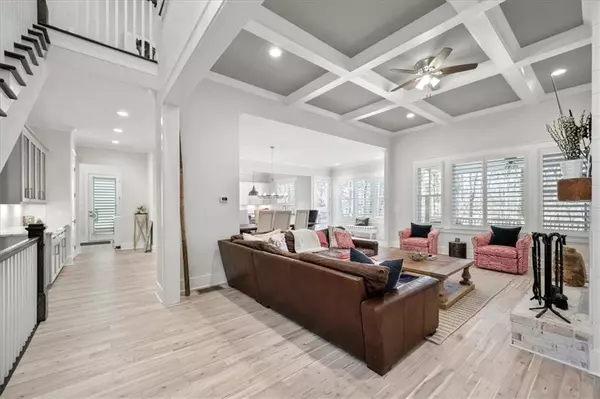$2,075,000
$2,300,000
9.8%For more information regarding the value of a property, please contact us for a free consultation.
5 Beds
4.5 Baths
5,550 SqFt
SOLD DATE : 06/27/2023
Key Details
Sold Price $2,075,000
Property Type Single Family Home
Sub Type Single Family Residence
Listing Status Sold
Purchase Type For Sale
Square Footage 5,550 sqft
Price per Sqft $373
Subdivision Na
MLS Listing ID 7208019
Sold Date 06/27/23
Style Contemporary/Modern, Craftsman, Farmhouse
Bedrooms 5
Full Baths 4
Half Baths 1
Construction Status New Construction
HOA Y/N No
Originating Board First Multiple Listing Service
Year Built 2022
Annual Tax Amount $3,788
Tax Year 2022
Lot Size 0.446 Acres
Acres 0.446
Property Description
Lake Life at its finest, new custom lake home with beautiful views on the south end of lake lanier. Flat short walk to your 32X32 double slip party dock on deep water (25' + at the dock), right off the main lake! Custom home with open concept living that you can truly enjoy the outdoors on spacious decks & covered deck with outdoor fireplace. Easy entertaining in this custom lake house with incredible finishes! Master on main with luxurious marble master bath & massive walk-in custom closet! Upstairs features a bonus room, 3 bedrooms & 2 full bathrooms. Finished basement with 10' ceilings includes: 2nd kitchen for lake entertaining, optional bedrooms, full bath, family room with fireplace & game room. Home features include: smart home, custom chefs kitchen with solid cabinets, 48" gas range with stainless hood, upgraded trim package, plantation shutters, solid core 8' doors and solid hardwoods on 1st and 2nd floor. Gradual short walk to your 32X32 dock! HWY400 exit 16, can't beat the location! Home is legally approved for 4 bedroom septic, has potential for 6 rooms. This is a must see, come enjoy Lake Lanier in a new house with amazing finishes and views. Custom house just completed on the south end of Lake Lanier!
Location
State GA
County Forsyth
Lake Name Lanier
Rooms
Bedroom Description In-Law Floorplan, Master on Main, Oversized Master
Other Rooms Boat House
Basement Daylight, Driveway Access, Exterior Entry, Finished, Finished Bath, Interior Entry
Main Level Bedrooms 1
Dining Room Open Concept, Seats 12+
Interior
Interior Features Coffered Ceiling(s), Crown Molding, Double Vanity, Entrance Foyer 2 Story, High Ceilings 9 ft Upper, High Ceilings 10 ft Lower, High Ceilings 10 ft Main, High Speed Internet, Smart Home, Tray Ceiling(s), Walk-In Closet(s)
Heating Electric, Heat Pump
Cooling Ceiling Fan(s), Central Air
Flooring Ceramic Tile, Concrete, Hardwood, Marble
Fireplaces Number 3
Fireplaces Type Basement, Family Room, Gas Log, Gas Starter, Outside
Window Features Insulated Windows, Plantation Shutters
Appliance Dishwasher, Double Oven, Gas Cooktop, Gas Range, Microwave, Range Hood, Refrigerator
Laundry Laundry Room, Main Level, Mud Room, Sink
Exterior
Exterior Feature Lighting, Private Yard, Rain Gutters
Parking Features Attached, Driveway, Garage, Garage Door Opener, Garage Faces Side, Kitchen Level, Parking Pad
Garage Spaces 3.0
Fence Invisible, Privacy
Pool None
Community Features Boating, Fishing, Lake, Marina, Near Schools, Near Shopping, Powered Boats Allowed, Street Lights
Utilities Available Cable Available, Electricity Available, Phone Available, Underground Utilities, Water Available
Waterfront Description Channel, Lake Front
View Lake, Trees/Woods, Water
Roof Type Ridge Vents, Shingle
Street Surface Asphalt, Concrete
Accessibility Accessible Approach with Ramp, Accessible Bedroom, Accessible Full Bath, Accessible Hallway(s), Accessible Kitchen
Handicap Access Accessible Approach with Ramp, Accessible Bedroom, Accessible Full Bath, Accessible Hallway(s), Accessible Kitchen
Porch Covered, Deck, Front Porch, Patio, Rear Porch
Private Pool false
Building
Lot Description Borders US/State Park, Front Yard, Lake On Lot, Landscaped, Sprinklers In Front, Zero Lot Line
Story Two
Foundation Concrete Perimeter
Sewer Septic Tank
Water Public
Architectural Style Contemporary/Modern, Craftsman, Farmhouse
Level or Stories Two
Structure Type Brick 4 Sides, Cement Siding, HardiPlank Type
New Construction No
Construction Status New Construction
Schools
Elementary Schools Chattahoochee - Forsyth
Middle Schools Little Mill
High Schools East Forsyth
Others
Senior Community no
Restrictions false
Tax ID 222 083
Special Listing Condition None
Read Less Info
Want to know what your home might be worth? Contact us for a FREE valuation!

Our team is ready to help you sell your home for the highest possible price ASAP

Bought with Keller Williams Realty Chattahoochee North, LLC
"My job is to find and attract mastery-based agents to the office, protect the culture, and make sure everyone is happy! "






