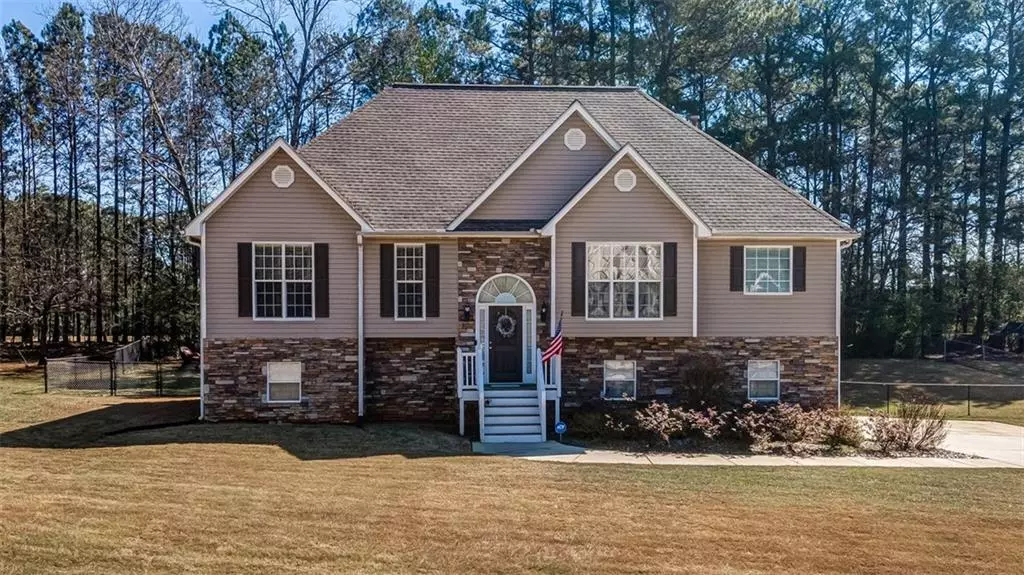$400,000
$395,000
1.3%For more information regarding the value of a property, please contact us for a free consultation.
4 Beds
2 Baths
3,381 SqFt
SOLD DATE : 05/25/2023
Key Details
Sold Price $400,000
Property Type Single Family Home
Sub Type Single Family Residence
Listing Status Sold
Purchase Type For Sale
Square Footage 3,381 sqft
Price per Sqft $118
Subdivision Sunset Peak Phs 1
MLS Listing ID 7197157
Sold Date 05/25/23
Style Traditional
Bedrooms 4
Full Baths 2
Construction Status Resale
HOA Y/N No
Originating Board First Multiple Listing Service
Year Built 2000
Annual Tax Amount $2,346
Tax Year 2021
Lot Size 0.460 Acres
Acres 0.46
Property Description
This well-maintained, move-in ready home has been updated throughout! This split-level home has a total of 5 functional rooms: primary “smart” bedroom retreat with En suite (separate spa jetted tub and shower, dual vanities) on the main level with two good size secondary bedrooms and a fully finished basement! Enter the inviting living room with gorgeous hardwood floors, vaulted ceiling, fireplace, and open concept formal dining room. The kitchen has a breakfast area and boasts new granite countertops, newly painted cabinets, and stainless steel appliances. Refrigerator stays! New farmhouse sink with “smart” touchless faucet! The bathrooms also have new granite countertops and mirrors. Custom updated modern light fixtures installed throughout the home! Basement level features a large media room, small room (currently used as an office), and another bonus room (currently used as a gym and for drums) can be used as a bedroom. Laundry downstairs. Backyard has a beautiful deck, large fenced-in backyard with so many possibilities! Great for a fire pit and entertaining! Newer roof, water heater & HVAC. No HOA!! Minutes to East Paulding High School, Dallas Highway and shopping! Come make this your home today!!
Location
State GA
County Paulding
Lake Name None
Rooms
Bedroom Description Master on Main
Other Rooms Garage(s)
Basement Bath/Stubbed, Daylight, Finished, Full, Interior Entry
Main Level Bedrooms 3
Dining Room Open Concept
Interior
Interior Features High Ceilings 10 ft Main, Tray Ceiling(s), Vaulted Ceiling(s), Walk-In Closet(s)
Heating Central, Forced Air, Natural Gas
Cooling Ceiling Fan(s), Central Air
Flooring Carpet, Vinyl
Fireplaces Number 1
Fireplaces Type Gas Starter, Gas Log, Living Room
Window Features Shutters
Appliance Dishwasher, Refrigerator, Gas Water Heater, Gas Oven, Microwave
Laundry Lower Level, In Basement
Exterior
Exterior Feature Private Yard, Rain Gutters
Parking Features Attached, Garage Door Opener, Covered, Driveway, Garage
Garage Spaces 2.0
Fence Back Yard, Fenced, Chain Link
Pool None
Community Features None
Utilities Available Electricity Available, Phone Available, Water Available
Waterfront Description None
View City
Roof Type Composition
Street Surface Paved
Accessibility None
Handicap Access None
Porch Deck
Total Parking Spaces 2
Private Pool false
Building
Lot Description Back Yard
Story Multi/Split
Foundation Block
Sewer Septic Tank
Water Public
Architectural Style Traditional
Level or Stories Multi/Split
Structure Type Block
New Construction No
Construction Status Resale
Schools
Elementary Schools C.A. Roberts
Middle Schools East Paulding
High Schools East Paulding
Others
Senior Community no
Restrictions false
Tax ID 042204
Acceptable Financing Cash, Conventional, FHA, VA Loan
Listing Terms Cash, Conventional, FHA, VA Loan
Special Listing Condition None
Read Less Info
Want to know what your home might be worth? Contact us for a FREE valuation!

Our team is ready to help you sell your home for the highest possible price ASAP

Bought with Keller Knapp
"My job is to find and attract mastery-based agents to the office, protect the culture, and make sure everyone is happy! "

