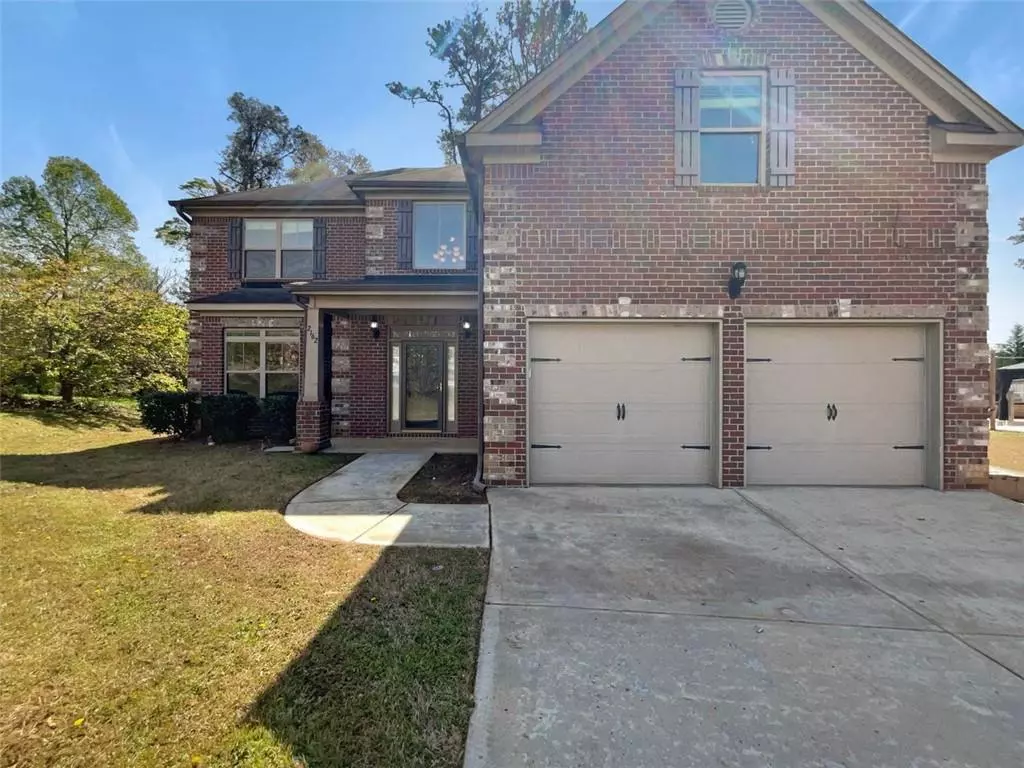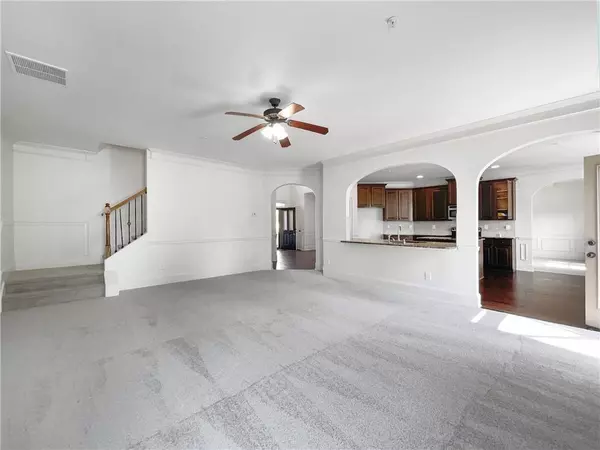$400,000
$410,000
2.4%For more information regarding the value of a property, please contact us for a free consultation.
4 Beds
2.5 Baths
3,233 SqFt
SOLD DATE : 04/28/2023
Key Details
Sold Price $400,000
Property Type Single Family Home
Sub Type Single Family Residence
Listing Status Sold
Purchase Type For Sale
Square Footage 3,233 sqft
Price per Sqft $123
Subdivision Brookwood Estates
MLS Listing ID 7195708
Sold Date 04/28/23
Style Traditional
Bedrooms 4
Full Baths 2
Half Baths 1
Construction Status Resale
HOA Fees $225
HOA Y/N Yes
Originating Board First Multiple Listing Service
Year Built 2013
Annual Tax Amount $4,772
Tax Year 2022
Lot Size 1,001 Sqft
Acres 0.023
Property Description
Beautiful 4 bedroom traditional brick home in Brookwood Estates. This home has tons of curb appeal with a covered front porch and 4-sided brick exterior. Inside is just as lovely! The entry has a 2-story light filled foyer with tasteful trim and wood flooring. The layout is traditional with both formal and casual living and dining areas on the main level. The kitchen has gorgeous stained wood cabinetry with stainless appliances and granite countertops overlooking the breakfast room and family room. This home has arched doorways and extra trim throughout that makes it feel very complete and upgraded. The family room has a cozy brick fireplace and a patio just outside the door. The upper level has 4 bedrooms, 2 full bathrooms, and the laundry room. All of the bedrooms are generously sized and have high ceilings and large closets. The master bedroom is huge! And the master bathroom has a separate shower and soaking tub. This home is move in ready with fresh paint and flooring. Brookwood Estates is a quiet, well kept community with sidewalks and nice landscaping. This would be a great place to come home to!
Location
State GA
County Clayton
Lake Name None
Rooms
Bedroom Description Oversized Master
Other Rooms None
Basement None
Dining Room Seats 12+, Separate Dining Room
Interior
Interior Features Entrance Foyer 2 Story, High Ceilings 9 ft Main, Tray Ceiling(s), Walk-In Closet(s)
Heating Forced Air
Cooling Ceiling Fan(s), Central Air
Flooring Carpet, Hardwood
Fireplaces Number 1
Fireplaces Type Family Room, Masonry
Window Features Insulated Windows
Appliance Dishwasher, Electric Range, Microwave
Laundry Laundry Room, Upper Level
Exterior
Exterior Feature None
Parking Features Attached, Garage, Garage Faces Front
Garage Spaces 2.0
Fence None
Pool None
Community Features Homeowners Assoc, Sidewalks, Street Lights
Utilities Available None
Waterfront Description None
View Other
Roof Type Composition
Street Surface Asphalt
Accessibility Accessible Entrance, Accessible Kitchen
Handicap Access Accessible Entrance, Accessible Kitchen
Porch Covered
Building
Lot Description Level
Story Two
Foundation Slab
Sewer Public Sewer
Water Public
Architectural Style Traditional
Level or Stories Two
Structure Type Brick 4 Sides
New Construction No
Construction Status Resale
Schools
Elementary Schools Morrow
Middle Schools Morrow
High Schools Morrow
Others
Senior Community no
Restrictions false
Tax ID 12142D E122
Acceptable Financing Cash, Conventional, VA Loan
Listing Terms Cash, Conventional, VA Loan
Special Listing Condition None
Read Less Info
Want to know what your home might be worth? Contact us for a FREE valuation!

Our team is ready to help you sell your home for the highest possible price ASAP

Bought with T. Luster Realty Group
"My job is to find and attract mastery-based agents to the office, protect the culture, and make sure everyone is happy! "






