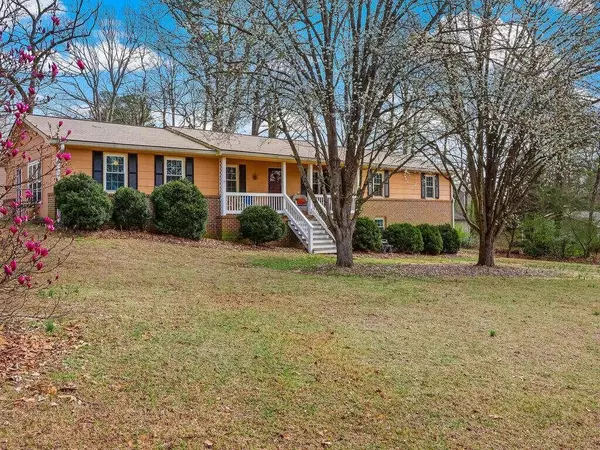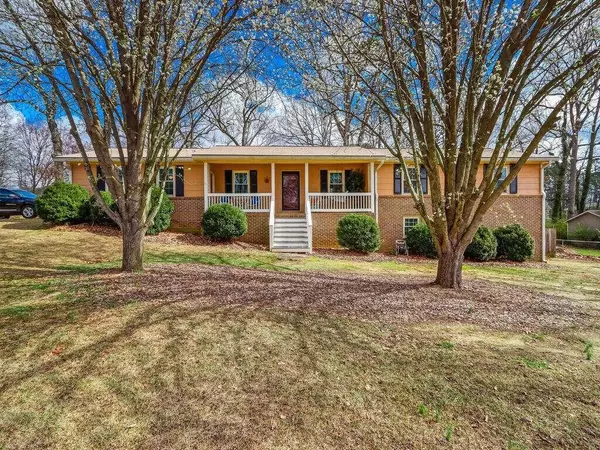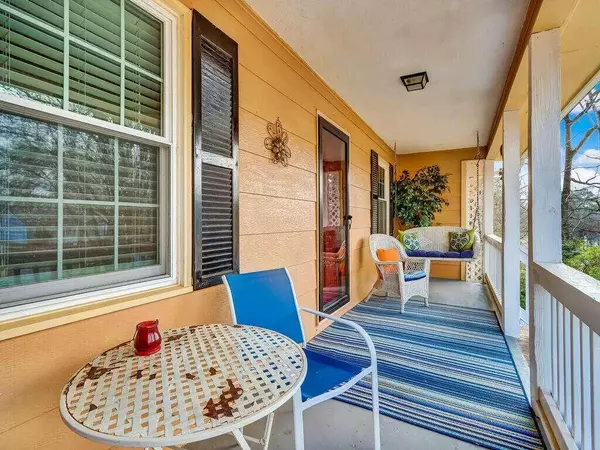$355,000
$359,900
1.4%For more information regarding the value of a property, please contact us for a free consultation.
4 Beds
3 Baths
2,407 SqFt
SOLD DATE : 04/28/2023
Key Details
Sold Price $355,000
Property Type Single Family Home
Sub Type Single Family Residence
Listing Status Sold
Purchase Type For Sale
Square Footage 2,407 sqft
Price per Sqft $147
Subdivision Gunter Estates
MLS Listing ID 7180522
Sold Date 04/28/23
Style Ranch, Traditional
Bedrooms 4
Full Baths 3
Construction Status Resale
HOA Y/N No
Originating Board First Multiple Listing Service
Year Built 1977
Annual Tax Amount $783
Tax Year 2022
Lot Size 0.540 Acres
Acres 0.54
Property Description
Opportunity awaits at 1087 Laurel Ct in Lawrenceville! This sizable ranch home with rocking chair front porch on full partially finished basement with private teen / in-law suite is located on a beautiful 0.54-acre corner lot featuring beautiful mature trees and landscaping offering plenty of space to entertain family and friends inside and outside. The main great room has a cozy brick hearth fireplace and leads the way to the formal dining room, kitchen, additional family room and HUGE sunroom complete with vaulted ceiling, exposed beams and walls of windows allowing the natural light to fill the space. The main floor also boasts three bedrooms, two full baths and a large utility room. The basement suite is complete with den, kitchen, bedroom, full bath, and plenty of additional space to finish to fit your needs as well as a separate septic system. The homes roof was replaced in 2019, HVAC replaced in 2020, water heater in 2018 and all windows replaced in 2018. Fenced yard with outbuilding on concrete slab. All of this and more located in great established neighborhood and desirable Dyer Elem, Twin Rivers and Mountain View school district. Conveniently located to HWY 316, I-85, Mall of Georgia and so much more. Don't let this opportunity pass you by. NO HOA!!
Location
State GA
County Gwinnett
Lake Name None
Rooms
Bedroom Description In-Law Floorplan, Master on Main, Roommate Floor Plan
Other Rooms Outbuilding, Shed(s)
Basement Daylight, Exterior Entry, Finished, Finished Bath, Full, Interior Entry
Main Level Bedrooms 3
Dining Room Separate Dining Room
Interior
Interior Features Beamed Ceilings, Bookcases, Disappearing Attic Stairs, High Speed Internet
Heating Heat Pump
Cooling Heat Pump
Flooring Carpet, Ceramic Tile, Hardwood, Laminate
Fireplaces Number 1
Fireplaces Type Brick, Family Room, Masonry
Window Features Double Pane Windows, Insulated Windows
Appliance Dishwasher, Electric Range, Electric Water Heater, Range Hood, Refrigerator
Laundry In Kitchen, Laundry Room, Mud Room
Exterior
Exterior Feature Storage
Parking Features Kitchen Level, Level Driveway, Parking Pad
Fence Back Yard, Chain Link, Fenced
Pool None
Community Features Street Lights
Utilities Available Cable Available, Electricity Available, Natural Gas Available, Phone Available, Water Available
Waterfront Description None
View Other
Roof Type Composition, Shingle
Street Surface Asphalt, Paved
Accessibility None
Handicap Access None
Porch Front Porch, Patio
Total Parking Spaces 6
Building
Lot Description Back Yard, Corner Lot, Level
Story One
Foundation Block, Slab
Sewer Septic Tank
Water Public
Architectural Style Ranch, Traditional
Level or Stories One
Structure Type Brick 3 Sides, Wood Siding
New Construction No
Construction Status Resale
Schools
Elementary Schools Dyer
Middle Schools Twin Rivers
High Schools Mountain View
Others
Senior Community no
Restrictions false
Tax ID R7026 169
Ownership Fee Simple
Financing no
Special Listing Condition None
Read Less Info
Want to know what your home might be worth? Contact us for a FREE valuation!

Our team is ready to help you sell your home for the highest possible price ASAP

Bought with Virtual Properties Realty.com
"My job is to find and attract mastery-based agents to the office, protect the culture, and make sure everyone is happy! "






