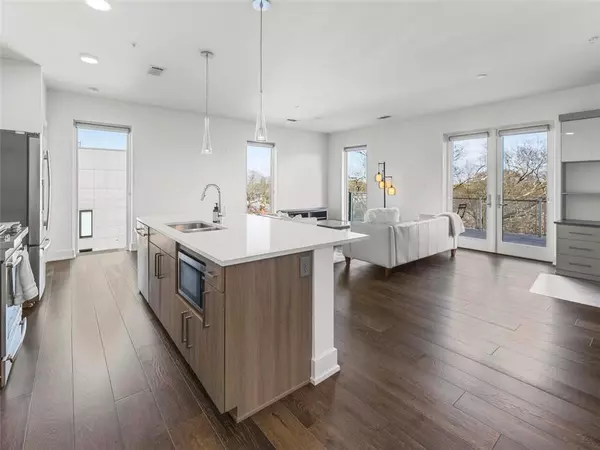$760,000
$800,000
5.0%For more information regarding the value of a property, please contact us for a free consultation.
2 Beds
2 Baths
1,389 SqFt
SOLD DATE : 04/28/2023
Key Details
Sold Price $760,000
Property Type Condo
Sub Type Condominium
Listing Status Sold
Purchase Type For Sale
Square Footage 1,389 sqft
Price per Sqft $547
Subdivision J5
MLS Listing ID 7175093
Sold Date 04/28/23
Style High Rise (6 or more stories)
Bedrooms 2
Full Baths 2
Construction Status Resale
HOA Fees $539
HOA Y/N Yes
Originating Board First Multiple Listing Service
Year Built 2019
Annual Tax Amount $10,959
Tax Year 2022
Lot Size 1,389 Sqft
Acres 0.0319
Property Description
SUPERB corner unit on top floor offering ENDLESS VIEWS!!! COMPLETE LUXURY located in the heart of Midtown, J5 Condominium offers DECADENT living and amenities. 2 complete bedroom suites with custom closet systems, spa baths with backlit mirrors, LUXE kitchen plan with quartz countertops and island, Jenair appliance package, wide plank hardwood flooring, custom silhouette blinds, built in desk system, double French doors open to a huge private deck/balcony-one of the largest in the building. 2 Premium side by side Pking Spots and private storage unit just down hall from unit. EXQUISITE Fours Seasons like lobby and amenities with 24 hour concierge, fitness center, pet spa, open-air rooftop lounge, two clubrooms, saltwater pool, fire-pits, party room kitchen with roll up doors to outdoor fireplace and lounge area, garden courtyard setting with potted herbs…JUST WOW!!! Convenient to both GA Tech and GSU campuses, Fox Theater, Piedmont Park, Beltline, Marta, shops & restaurants.
Location
State GA
County Fulton
Lake Name None
Rooms
Bedroom Description Master on Main, Roommate Floor Plan, Double Master Bedroom
Other Rooms None
Basement None
Main Level Bedrooms 2
Dining Room Open Concept, Seats 12+
Interior
Interior Features Double Vanity, High Ceilings 10 ft Main, High Speed Internet, Walk-In Closet(s)
Heating Central, Electric
Cooling Central Air
Flooring Hardwood
Fireplaces Type None
Window Features Insulated Windows
Appliance Dishwasher
Laundry In Hall
Exterior
Exterior Feature Balcony
Parking Features Assigned, Garage
Garage Spaces 2.0
Fence None
Pool In Ground, Salt Water
Community Features Business Center, Concierge, Fitness Center, Gated, Homeowners Assoc, Near Beltline, Near Marta, Pool
Utilities Available Cable Available, Electricity Available, Underground Utilities, Water Available
Waterfront Description None
View City
Roof Type Tar/Gravel
Street Surface Asphalt
Accessibility Common Area
Handicap Access Common Area
Porch Covered
Total Parking Spaces 2
Private Pool true
Building
Lot Description Level
Story One
Foundation Concrete Perimeter
Sewer Public Sewer
Water Public
Architectural Style High Rise (6 or more stories)
Level or Stories One
Structure Type Cement Siding, Concrete
New Construction No
Construction Status Resale
Schools
Elementary Schools Springdale Park
Middle Schools David T Howard
High Schools Midtown
Others
Senior Community no
Restrictions true
Tax ID 14 004900052443
Ownership Condominium
Financing no
Special Listing Condition None
Read Less Info
Want to know what your home might be worth? Contact us for a FREE valuation!

Our team is ready to help you sell your home for the highest possible price ASAP

Bought with Compass
"My job is to find and attract mastery-based agents to the office, protect the culture, and make sure everyone is happy! "






