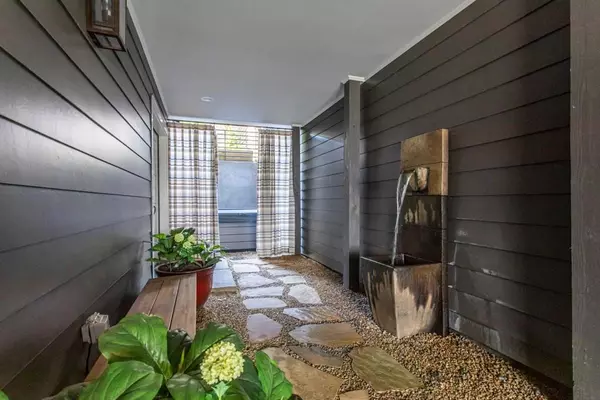$875,000
$875,000
For more information regarding the value of a property, please contact us for a free consultation.
4 Beds
3.5 Baths
2,448 SqFt
SOLD DATE : 04/25/2023
Key Details
Sold Price $875,000
Property Type Townhouse
Sub Type Townhouse
Listing Status Sold
Purchase Type For Sale
Square Footage 2,448 sqft
Price per Sqft $357
Subdivision Manchester
MLS Listing ID 7165685
Sold Date 04/25/23
Style European, Townhouse
Bedrooms 4
Full Baths 3
Half Baths 1
Construction Status Resale
HOA Fees $2,220
HOA Y/N Yes
Originating Board First Multiple Listing Service
Year Built 2019
Annual Tax Amount $9,194
Tax Year 2021
Lot Size 2,178 Sqft
Acres 0.05
Property Description
BEST in Show! Custom 3-level townhome in Morningside's most magical community- Manchester! Experience distinctive details throughout including arched iron gated entrance and stone breezeway, soaring 10ft ceilings, oversized floor to ceiling windows, and a fully equipped cook's kitchen complete with stone counters, 30" gas range, stainless steel appliances, two undercounter dual-temp beverage units, walk-in pantry and large center island. Additional Scullery (second kitchen) has walls of cabinetry, coffee bar & prep area. Bright open floorplan seamlessly blends indoor with 3 outdoor living and entertaining spaces. Unwind and relax in the cozy covered porch or under the stars in rear, private courtyard. Retire to the upstairs primary suite complete with deluxe bath and an impressive tiled double shower with bench seating, dual vanity & custom designed walk-in closet. Numerous designer upgrades and finishes abound. The attached 2-Car garage has artisan shelving & epoxy floors PLUS room for 2 additional cars in driveway! Experience life at Manchester- a truly charming community with bucolic gardens & salt water pool. Zoned for Morningside Elementary and convenient to literally- everywhere!! Minutes to Beltline, I-85, Midtown, Buckhead, restaurants & shopping. #wheremidtownmeetsmorningside
Location
State GA
County Fulton
Lake Name None
Rooms
Bedroom Description Oversized Master, Split Bedroom Plan
Other Rooms None
Basement None
Dining Room Open Concept, Seats 12+
Interior
Interior Features Double Vanity, Entrance Foyer, High Ceilings 9 ft Upper, High Ceilings 10 ft Main, Walk-In Closet(s), Wet Bar
Heating Forced Air, Natural Gas
Cooling Central Air, Zoned
Flooring Ceramic Tile, Hardwood
Fireplaces Number 1
Fireplaces Type Factory Built, Family Room, Glass Doors
Window Features Double Pane Windows, Insulated Windows
Appliance Dishwasher, Disposal, Dryer, ENERGY STAR Qualified Appliances, Gas Oven, Gas Range, Gas Water Heater, Microwave, Range Hood, Refrigerator, Washer
Laundry In Hall, Laundry Room, Upper Level
Exterior
Exterior Feature Courtyard, Permeable Paving, Private Front Entry, Rain Gutters
Parking Features Drive Under Main Level, Garage, Garage Door Opener, Garage Faces Front, Level Driveway
Garage Spaces 2.0
Fence Back Yard, Stone, Wrought Iron
Pool Gunite, In Ground
Community Features Homeowners Assoc, Near Marta, Near Schools, Near Shopping, Near Trails/Greenway, Park, Pool, Public Transportation, Sidewalks, Street Lights, Tennis Court(s)
Utilities Available Cable Available, Electricity Available, Natural Gas Available, Phone Available, Sewer Available, Underground Utilities, Water Available
Waterfront Description None
View City
Roof Type Composition, Shingle
Street Surface Asphalt
Accessibility Accessible Entrance, Accessible Full Bath, Accessible Hallway(s)
Handicap Access Accessible Entrance, Accessible Full Bath, Accessible Hallway(s)
Porch Covered, Deck, Patio
Private Pool false
Building
Lot Description Landscaped, Level, Private
Story Three Or More
Foundation Slab
Sewer Public Sewer
Water Public
Architectural Style European, Townhouse
Level or Stories Three Or More
Structure Type Brick Front
New Construction No
Construction Status Resale
Schools
Elementary Schools Morningside-
Middle Schools David T Howard
High Schools Midtown
Others
HOA Fee Include Maintenance Grounds, Swim/Tennis
Senior Community no
Restrictions true
Tax ID 17 005000030653
Ownership Fee Simple
Acceptable Financing Cash, Conventional, VA Loan, Other
Listing Terms Cash, Conventional, VA Loan, Other
Financing no
Special Listing Condition None
Read Less Info
Want to know what your home might be worth? Contact us for a FREE valuation!

Our team is ready to help you sell your home for the highest possible price ASAP

Bought with Ansley Real Estate| Christie's International Real Estate
"My job is to find and attract mastery-based agents to the office, protect the culture, and make sure everyone is happy! "






