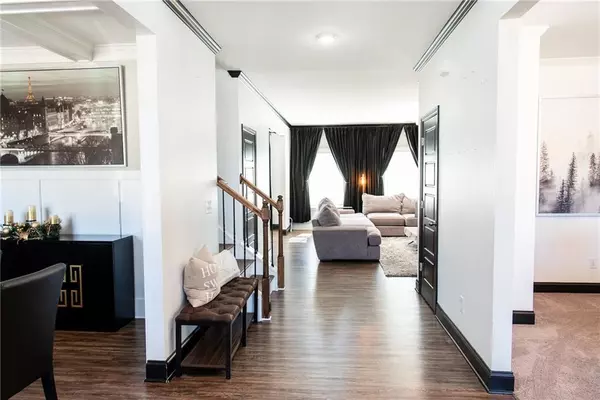$550,000
$550,000
For more information regarding the value of a property, please contact us for a free consultation.
5 Beds
3 Baths
3,382 SqFt
SOLD DATE : 04/14/2023
Key Details
Sold Price $550,000
Property Type Single Family Home
Sub Type Single Family Residence
Listing Status Sold
Purchase Type For Sale
Square Footage 3,382 sqft
Price per Sqft $162
Subdivision Bentwater
MLS Listing ID 7177619
Sold Date 04/14/23
Style Craftsman
Bedrooms 5
Full Baths 3
Construction Status Resale
HOA Fees $750
HOA Y/N Yes
Originating Board First Multiple Listing Service
Year Built 2019
Annual Tax Amount $4,406
Tax Year 2022
Lot Size 0.260 Acres
Acres 0.26
Property Description
Welcome home to this better than new beauty! A contemporary feel but sophisticated style is oversized with room to grow. A grand two-story foyer with crisp white tones and a dramatic dark accents this home offers five bedroom, three bath, extensively upgraded interior, impeccable millwork, and hardwood-style flooring that continues across the main gathering areas. For formal occasions the dining room boast with coffered ceilings, wainscoting, and a large picture window. A dramatic living room fireplace is flanked by multiple built-ins for your prized memorabilia. The heart of the home is a picture out of a magazine with a stunning sleek kitchen equips the avid cook with a suite of stainless steel appliances, gorgeous cabinetry, quartz countertops, a multi-seater island, an abundance of natural lighting and direct access to the expansive balcony, ideal for blissful weekend cookouts. Luxurious comfort is yours in the well-sized primary bedroom with a walk-in closet and opulent 5-piece ensuite. Other notable perks include an office, a versatile loft, and a basement stubbed for a bath and ready to be finished for even more enjoyable living spaces.
Location
State GA
County Paulding
Lake Name None
Rooms
Bedroom Description Oversized Master
Other Rooms None
Basement Exterior Entry, Full, Unfinished
Main Level Bedrooms 1
Dining Room Seats 12+, Separate Dining Room
Interior
Interior Features Crown Molding, Double Vanity, Entrance Foyer, Entrance Foyer 2 Story, Walk-In Closet(s)
Heating Central, Natural Gas
Cooling Ceiling Fan(s), Central Air
Flooring Carpet, Hardwood
Fireplaces Number 1
Fireplaces Type Factory Built, Family Room
Window Features Double Pane Windows
Appliance Dishwasher, Other
Laundry Laundry Room, Upper Level
Exterior
Exterior Feature Other
Parking Features Attached, Driveway, Garage
Garage Spaces 2.0
Fence None
Pool None
Community Features Homeowners Assoc, Near Schools, Playground, Pool, Sidewalks, Street Lights, Tennis Court(s), Other
Utilities Available Electricity Available, Natural Gas Available, Underground Utilities, Water Available
Waterfront Description None
View Trees/Woods, Other
Roof Type Composition
Street Surface Asphalt
Accessibility Accessible Kitchen, Central Living Area
Handicap Access Accessible Kitchen, Central Living Area
Porch Front Porch
Building
Lot Description Back Yard, Front Yard, Sloped
Story Three Or More
Foundation Concrete Perimeter, Slab
Sewer Public Sewer
Water Public
Architectural Style Craftsman
Level or Stories Three Or More
Structure Type Cement Siding, Stone
New Construction No
Construction Status Resale
Schools
Elementary Schools Burnt Hickory
Middle Schools Sammy Mcclure Sr.
High Schools North Paulding
Others
Senior Community no
Restrictions false
Tax ID 068353
Ownership Fee Simple
Special Listing Condition None
Read Less Info
Want to know what your home might be worth? Contact us for a FREE valuation!

Our team is ready to help you sell your home for the highest possible price ASAP

Bought with Non FMLS Member
"My job is to find and attract mastery-based agents to the office, protect the culture, and make sure everyone is happy! "






