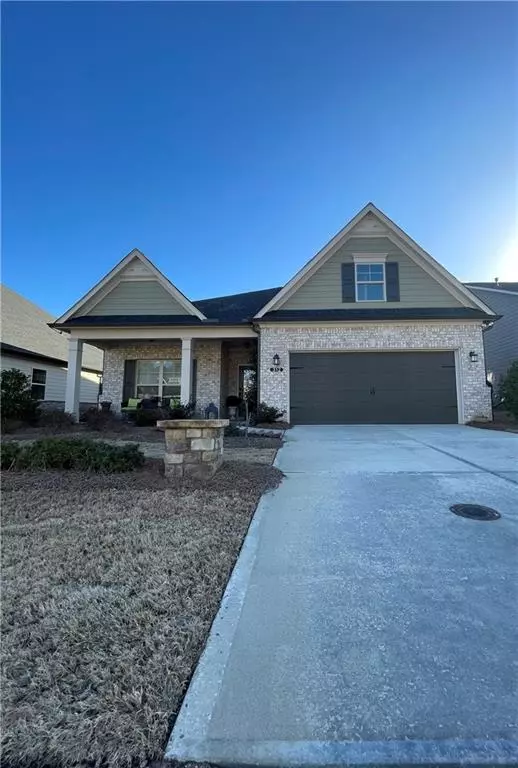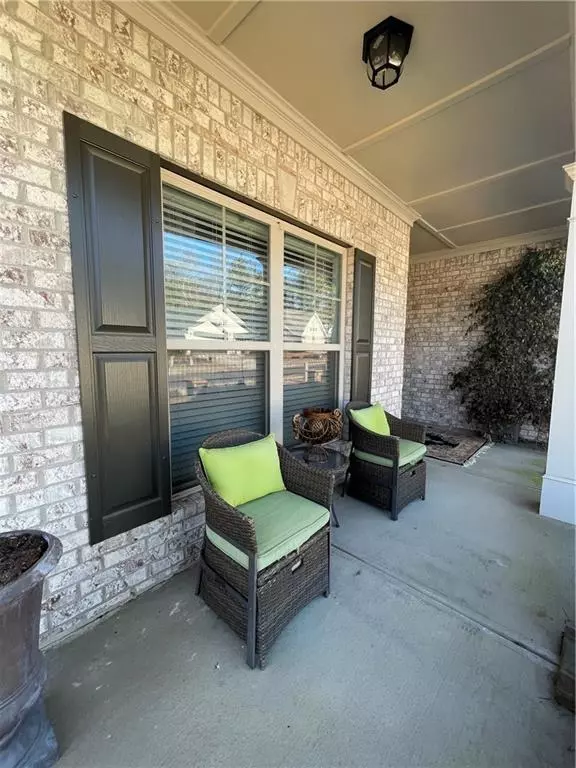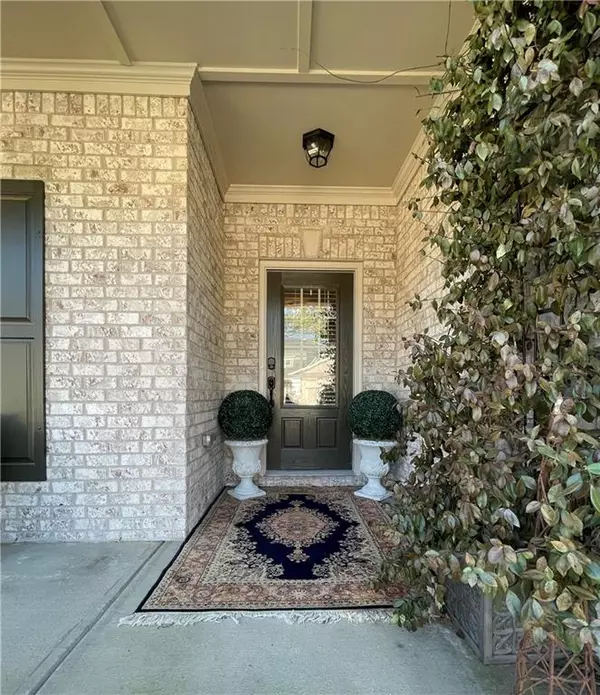$475,000
$499,999
5.0%For more information regarding the value of a property, please contact us for a free consultation.
3 Beds
2 Baths
2,250 SqFt
SOLD DATE : 03/10/2023
Key Details
Sold Price $475,000
Property Type Single Family Home
Sub Type Single Family Residence
Listing Status Sold
Purchase Type For Sale
Square Footage 2,250 sqft
Price per Sqft $211
Subdivision Brayden Park
MLS Listing ID 7165604
Sold Date 03/10/23
Style Contemporary/Modern, Other, Traditional
Bedrooms 3
Full Baths 2
Construction Status Resale
HOA Fees $215
HOA Y/N Yes
Originating Board First Multiple Listing Service
Year Built 2020
Tax Year 2020
Lot Size 7,405 Sqft
Acres 0.17
Property Description
Stunning home, wonderfully maintained in sought after, 55+ gated community Brayden Park, loved and enhanced after closing by a professional interior designer! This home is ADA compliant! Situated on an open lot with clear backyard, this exceptional ranch plan boasts a large welcoming front porch, perfect for morning sunshine and coffee. 3 bedrooms, 2 bathrooms, large laundry/utility room with built in shelves. A well thought out chef's kitchen anchors the home with ample, quartz counter space, stainless steel appliances, upgraded lighting, generous built in pantry and plenty of storage! Across from the kitchen you're met with a charming, private lanai, which provides daylight for the kitchen and breakfast area, the perfect place for unwinding with an evening glass of wine. The open and airy family room with copious bright windows and dramatic vaulted ceilings is perfect for entertaining. The striking, upgraded fireplace serves as a focal point and creates a cozy retreat. Additional back patio with access to green space perfect for grilling. Grand master bedroom with impressive high ceiling and lovely upgraded moldings opens to beautiful ensuite bathroom with double vanity, walk in shower and oversized walk in closet. Finished stairs lead to bonus unfinished space with additional 664 sqft (potential fourth additional bedroom and bath/workspace/den) and large attic access. This home is heavily upgraded with finishes such as: Custom blinds throughout, added patio, upgraded fireplace, upgraded carpet, upgraded pendent lights, upgraded backsplash, upgraded hood vent, comfort seat toilets, smart home wired, upgraded paint, upgraded appliances, upgraded faucets, upgraded tile...the list goes on! This home is very special! The HOA fee is low ($215 a month) and INCLUDES lawn maintenance, garden maintenance and trash. On top of being easily accessible to I-575 it is also conveniently close to shopping, gas, groceries. The wonderful neighborhood features 2 pickle ball courts, a beautiful clubhouse with catering kitchen and is known for its social calendar!
Location
State GA
County Cherokee
Lake Name None
Rooms
Bedroom Description Master on Main, Oversized Master
Other Rooms None
Basement None
Main Level Bedrooms 3
Dining Room Seats 12+
Interior
Interior Features Double Vanity, High Ceilings 9 ft Lower, High Ceilings 9 ft Main, High Ceilings 9 ft Upper, Other, Tray Ceiling(s), Vaulted Ceiling(s)
Heating Central
Cooling Central Air
Flooring Carpet, Ceramic Tile, Laminate
Fireplaces Number 1
Fireplaces Type Family Room
Window Features Insulated Windows
Appliance Dishwasher, Microwave, Range Hood
Laundry Laundry Room, Other
Exterior
Exterior Feature Other
Parking Features Garage, Garage Door Opener
Garage Spaces 2.0
Fence None
Pool None
Community Features Catering Kitchen, Clubhouse, Gated, Homeowners Assoc, Near Schools, Near Shopping, Pickleball
Utilities Available Cable Available, Electricity Available, Phone Available, Water Available
Waterfront Description None
View Rural
Roof Type Composition
Street Surface Asphalt
Accessibility Accessible Bedroom, Central Living Area, Closets, Common Area, Accessible Doors, Accessible Entrance, Accessible Hallway(s)
Handicap Access Accessible Bedroom, Central Living Area, Closets, Common Area, Accessible Doors, Accessible Entrance, Accessible Hallway(s)
Porch Covered, Rear Porch, Side Porch
Building
Lot Description Other
Story One
Foundation Slab
Sewer Public Sewer
Water Public
Architectural Style Contemporary/Modern, Other, Traditional
Level or Stories One
Structure Type Brick Front, Cement Siding, Concrete
New Construction No
Construction Status Resale
Schools
Elementary Schools Macedonia
Middle Schools Creekland - Cherokee
High Schools Creekview
Others
HOA Fee Include Maintenance Grounds, Trash
Senior Community yes
Restrictions true
Tax ID 03N11C 156
Ownership Fee Simple
Financing no
Special Listing Condition None
Read Less Info
Want to know what your home might be worth? Contact us for a FREE valuation!

Our team is ready to help you sell your home for the highest possible price ASAP

Bought with Ansley Real Estate| Christie's International Real Estate
"My job is to find and attract mastery-based agents to the office, protect the culture, and make sure everyone is happy! "






