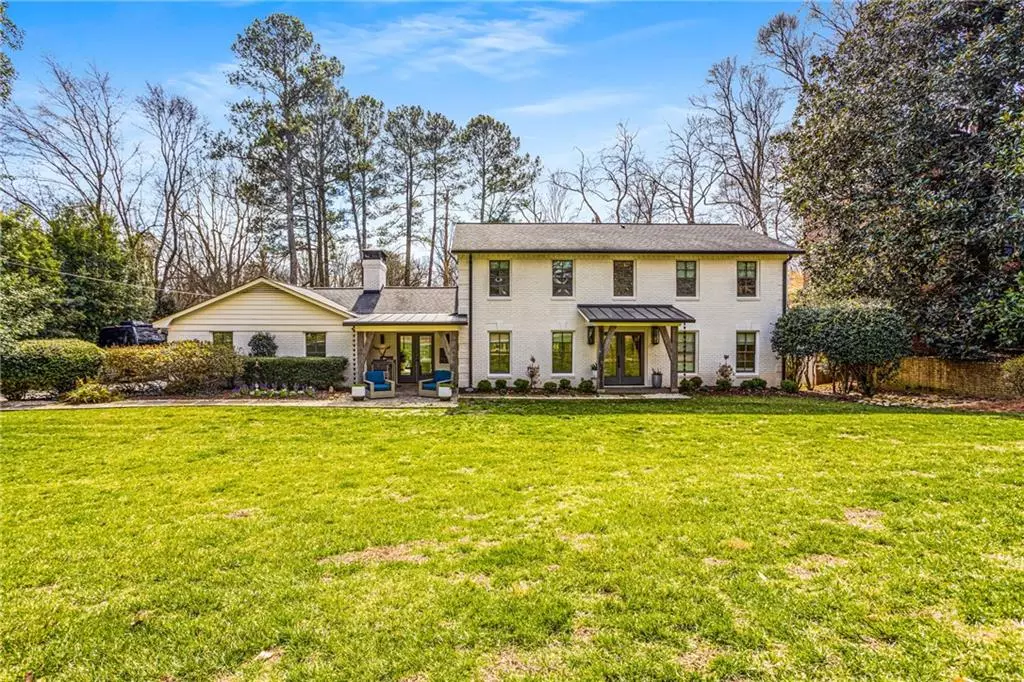$1,215,000
$1,150,000
5.7%For more information regarding the value of a property, please contact us for a free consultation.
5 Beds
3.5 Baths
2,825 SqFt
SOLD DATE : 03/27/2023
Key Details
Sold Price $1,215,000
Property Type Single Family Home
Sub Type Single Family Residence
Listing Status Sold
Purchase Type For Sale
Square Footage 2,825 sqft
Price per Sqft $430
Subdivision Sandy Springs
MLS Listing ID 7179373
Sold Date 03/27/23
Style Contemporary/Modern, Farmhouse
Bedrooms 5
Full Baths 3
Half Baths 1
Construction Status Resale
HOA Y/N No
Originating Board First Multiple Listing Service
Year Built 1967
Annual Tax Amount $7,264
Tax Year 2022
Lot Size 0.955 Acres
Acres 0.955
Property Description
LIVE * TRANQUILITY | PEACEFUL SANDY SPRINGS CUL-DE-SAC NEIGHBORHOOD | PROXIMITY TO CHASTAIN PARK + WINDSOR MEADOWS PARK | MASTERFUL RENOVATION | TOTAL MAIN LEVEL REDESIGN | TRANSITIONAL FARMHOUSE AESTHETIC | NATURE LOVER'S PARADISE | VIEWS TO NANCY CREEK + PRIVATE "BEACH" ON PROPERTY | OWNER'S SUITE ON MAIN | STUNNING NATURAL LIGHT THROUGHOUT | BRAND NEW WINDOWS + DOORS | 8 INCH WIDE-PLANK ANDERSON TUFTEK HARDWOOD FLOORING | GRACIOUS CHEFS KITCHEN | ULTRA HIGH-END CUSTOM WELLBORN CABINET PACKAGE + PULL OUT DETAILS + EVERY BELL AND WHISTLE | ELEGANT MATTE FINISH + MITRED EDGE QUARTZ COUNTERTOPS | MASSIVE KITCHEN ISLAND + STORAGE | MARBLE TILE BACKSPLASH TO CEILING | PROFESSIONAL SERIES APPLIANCE PACKAGE + BUILT IN REFRIGERATOR + MICROWAVE | BUTLER'S PANTRY + 2 THOR BRAND REFRIGERATOR DRAWERS + SINK | GRACIOUS FIRESIDE DINING | EXPERTLY EXECUTED FLOOR-TO-CEILING SMOOTH COAT STUCCO FIREPLACE + LUXE QUARTZITE HEARTH | IMPRESSIVE GREAT ROOM LIVING SPACE | IDEAL MUDROOM STORAGE + CUSTOM CABINETRY + WORKSTATION | LAUNDRY ON MAIN + STORAGE + QUARTZ FOLDING COUNTER | OWNER'S SUITE + DUAL SLIDING DOORS TO NATURAL OASIS BEYOND | OWNER'S SPA BATH + DUAL VANITY | SOAKING TUB/SEPARATE SPA SHOWER | MASTER CRAFTSMAN INSTALLED TUMBLED MARBLE SURROUND | OVERSIZED WALK-IN CLOSET + CUSTOM CLOSET SYSTEM | MAIN FLOOR POWDER ROOM + RECLAIMED WOOD WALL DETAIL | 4 LARGE BEDROOMS UP + AMPLE CLOSET SPACE + BUILT IN WORKSTATION | 2 ADDITIONAL RENOVATED BATHROOMS UP + DESIGNER LIGHTING + QUARTZ | EXPANSIVE DECK OFF MAIN LEVEL LIVING + ROOM FOR GRILLING + DINING + OUTDOOR LIVING | EXPANSIVE FLAT GRASSY YARD | BUILT IN FIREPIT | PROPERTY CONTINUES ACROSS THE SHORES OF NANCY CREEK | IDEAL PROPERTY FOR BIRDING + NATURE ENTHUSIASTS | IMPECCABLY DESIGNED TO BLEND THE INDOORS + OUT | WELCOME TO NANCY CREEK RANCH
Location
State GA
County Fulton
Lake Name None
Rooms
Bedroom Description Master on Main
Other Rooms Outbuilding, Shed(s)
Basement Daylight, Exterior Entry, Interior Entry, Partial, Unfinished
Main Level Bedrooms 1
Dining Room Great Room, Open Concept
Interior
Interior Features Double Vanity, Entrance Foyer, High Ceilings 9 ft Main, High Speed Internet, Low Flow Plumbing Fixtures, Walk-In Closet(s)
Heating Central, Heat Pump, Zoned
Cooling Central Air, Heat Pump, Zoned
Flooring Ceramic Tile, Hardwood
Fireplaces Number 1
Fireplaces Type Great Room
Window Features Double Pane Windows, Insulated Windows
Appliance Dishwasher, Disposal, ENERGY STAR Qualified Appliances, Gas Oven, Gas Range, Gas Water Heater, Microwave, Range Hood, Refrigerator, Self Cleaning Oven
Laundry Laundry Room, Main Level, Mud Room
Exterior
Exterior Feature Balcony, Garden, Private Rear Entry, Private Yard, Storage
Parking Features Attached, Carport, Garage Faces Side, Kitchen Level, Level Driveway, Parking Pad, Storage
Fence None
Pool None
Community Features Near Trails/Greenway, Park, Sidewalks, Street Lights, Tennis Court(s)
Utilities Available Cable Available, Electricity Available, Natural Gas Available, Phone Available, Sewer Available, Water Available
Waterfront Description Creek
View Trees/Woods, Water
Roof Type Composition
Street Surface Asphalt
Accessibility None
Handicap Access None
Porch Covered, Front Porch, Patio, Rear Porch
Total Parking Spaces 4
Building
Lot Description Back Yard, Creek On Lot, Level
Story Two
Foundation Brick/Mortar
Sewer Public Sewer
Water Public
Architectural Style Contemporary/Modern, Farmhouse
Level or Stories Two
Structure Type Brick 4 Sides
New Construction No
Construction Status Resale
Schools
Elementary Schools High Point
Middle Schools Ridgeview Charter
High Schools Riverwood International Charter
Others
Senior Community no
Restrictions false
Tax ID 17 001400020113
Acceptable Financing Cash, Conventional
Listing Terms Cash, Conventional
Special Listing Condition None
Read Less Info
Want to know what your home might be worth? Contact us for a FREE valuation!

Our team is ready to help you sell your home for the highest possible price ASAP

Bought with Ansley Real Estate| Christie's International Real Estate
"My job is to find and attract mastery-based agents to the office, protect the culture, and make sure everyone is happy! "






