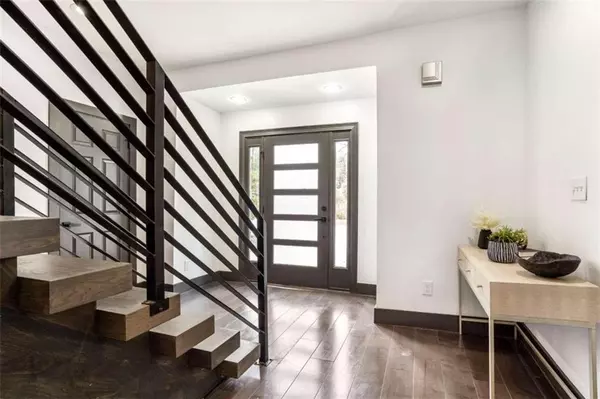$935,000
$950,000
1.6%For more information regarding the value of a property, please contact us for a free consultation.
5 Beds
5 Baths
3,905 SqFt
SOLD DATE : 03/30/2023
Key Details
Sold Price $935,000
Property Type Single Family Home
Sub Type Single Family Residence
Listing Status Sold
Purchase Type For Sale
Square Footage 3,905 sqft
Price per Sqft $239
Subdivision Garden Hills
MLS Listing ID 7175523
Sold Date 03/30/23
Style A-Frame, Cottage
Bedrooms 5
Full Baths 5
Construction Status Updated/Remodeled
HOA Y/N No
Originating Board First Multiple Listing Service
Year Built 1939
Annual Tax Amount $12,474
Tax Year 2021
Lot Size 8,058 Sqft
Acres 0.185
Property Description
Step into this brilliant contemporary renovated home located in coveted Garden Hills, one of Buckhead's most popular neighborhoods. This home boasts 6 rooms (2 owner suites, 3 secondary bedrooms, and a flex room). On entrance, you are immediately greeted by the dazzling custom red-oak floating staircase. Look up to see the soaring ceilings which flow into the open concept design. As you enjoy the kitchen and dining room area, you are charmed by the quartz waterfall counters, sleek ultramodern scheme, unique luxury lighting and Coffered ceilings. This Gem is breathtaking. Hidden down a short hallway are two secondary bedrooms and a contemporary style full bathroom. Designer ceiling fans and state of the art plumbing fixtures throughout. Let us head upstairs where two rooms and one of the two laundry rooms await. The top floor primary suite features French doors leading to one of the patio decks. Restore and relax in the primary ensuite bath featuring a freestanding tub and oversized walk In shower. Organize your fashion attire in the well thought out designed custom closet. Check out the lower level, but first we must pass through the stylish sunroom with exposed wood-beam ceilings. The backyard view from here is stunning. On to the lower level, where privacy calls. An entire floor for your Primary suite, office/secondary bedroom, spa-like baths and full laundry room all with matching designer fixtures. This floor plan gives you endless options for luxury living. Step out on the grandiose lower deck for a moment of tranquillity. Don't forget your amazing backyard is adjacent to Alexander Park. You also have easy access to Sunnybrook Park and Frankie Allen Park. Do not miss out on the new Fetch Park Buckhead and Buckhead Village. You also have the option to gain membership to the Garden Hills pool. Buckhead's best shopping and dining within a short distance. Home is priced below the recent appraised value. This home is a remarkable find and better than brand new! Make sure you check out the 3-D virtual tour too!
Location
State GA
County Fulton
Lake Name None
Rooms
Bedroom Description Oversized Master
Other Rooms Shed(s)
Basement Daylight, Exterior Entry, Finished, Full
Main Level Bedrooms 2
Dining Room Open Concept
Interior
Interior Features Coffered Ceiling(s), Entrance Foyer
Heating Central, Electric, Forced Air
Cooling Central Air
Flooring Ceramic Tile, Hardwood
Fireplaces Type None
Window Features Double Pane Windows, Insulated Windows
Appliance Dishwasher, Disposal, ENERGY STAR Qualified Appliances, Gas Range, Microwave, Range Hood, Refrigerator
Laundry In Basement, Upper Level
Exterior
Exterior Feature Private Rear Entry, Private Yard, Rear Stairs
Parking Features Driveway
Fence Chain Link
Pool None
Community Features Dog Park, Near Beltline, Near Marta, Near Schools, Near Shopping, Near Trails/Greenway, Park, Playground, Pool, Sidewalks
Utilities Available Cable Available, Electricity Available, Natural Gas Available, Phone Available, Sewer Available, Water Available
Waterfront Description None
View Park/Greenbelt
Roof Type Shingle
Street Surface Asphalt
Accessibility None
Handicap Access None
Porch Deck
Total Parking Spaces 2
Building
Lot Description Back Yard, Level, Private
Story Three Or More
Foundation Concrete Perimeter
Sewer Public Sewer
Water Public
Architectural Style A-Frame, Cottage
Level or Stories Three Or More
Structure Type Cement Siding, Concrete, HardiPlank Type
New Construction No
Construction Status Updated/Remodeled
Schools
Elementary Schools Garden Hills
Middle Schools Willis A. Sutton
High Schools North Atlanta
Others
Senior Community no
Restrictions false
Tax ID 17 010100030256
Ownership Fee Simple
Financing no
Special Listing Condition None
Read Less Info
Want to know what your home might be worth? Contact us for a FREE valuation!

Our team is ready to help you sell your home for the highest possible price ASAP

Bought with EXP Realty, LLC.
"My job is to find and attract mastery-based agents to the office, protect the culture, and make sure everyone is happy! "






