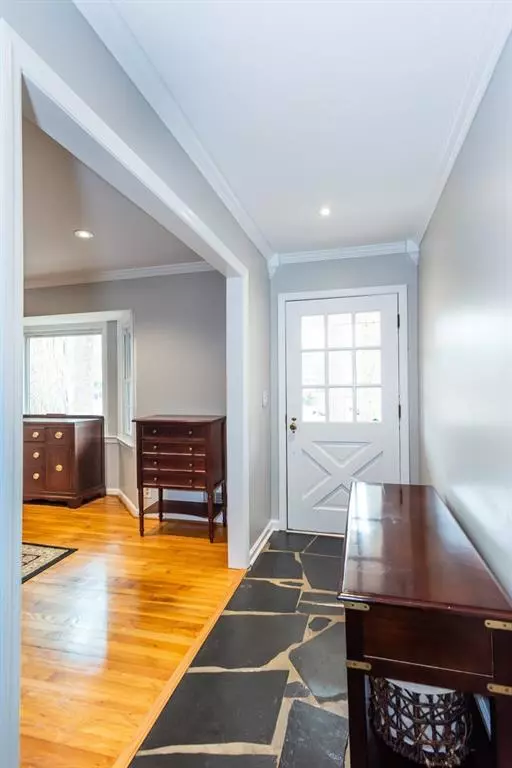$499,500
$499,500
For more information regarding the value of a property, please contact us for a free consultation.
3 Beds
3 Baths
2,789 SqFt
SOLD DATE : 03/14/2023
Key Details
Sold Price $499,500
Property Type Single Family Home
Sub Type Single Family Residence
Listing Status Sold
Purchase Type For Sale
Square Footage 2,789 sqft
Price per Sqft $179
Subdivision Briaridge
MLS Listing ID 7158945
Sold Date 03/14/23
Style Ranch, Traditional
Bedrooms 3
Full Baths 3
Construction Status Resale
HOA Y/N No
Originating Board First Multiple Listing Service
Year Built 1965
Annual Tax Amount $4,087
Tax Year 2022
Lot Size 0.500 Acres
Acres 0.5
Property Description
All Brick One Level in Sought After Close-in Evansdale / Lakeside School Districts w/ Sunroom on Finished Terrace Level! Remodeled Kitchen w/ Medium Brown Finished Cabinetry Including Glass Front Doors and Custom Pullouts, etc.; Granite Countertops, Split Travertine Backsplash, Premium Stainless Steel Appliances Featuring Thermal Induction Cooktop, Convection Wall Oven w/ Steam Microwave Combo; Wall Removed B/T Kitchen and Family Room. Large Adjoining Laundry Room w/ Custom, Elevated Built-in Washer/Dryer Pedestal. Formal Living Room w/ Bay Window; Separate Dining Room. Dimmable Recessed Puck Lighting Throughout Home. New Premium Insulated Double-Paned Windows. Low Flow Fixtures Throughout. Roof-2 years, HVAC Featuring Gas Furnace-3; 80 Gallon Water Heater. Leaf Filter Gutter Protection. Nice-Sized Backyard w/ Deck and Patio. Convenient Locations Minutes to Midtown, Emory / CDC, CHOA, Mercer and Downtown Tucker. Awesome Henderson Park w/ Pavillion, Soccer Field, Lake, and Walking Trails Close-by. Neighborhood Swim Club. Excellent Overall Condition w/ Many More Features Not Listed!
Location
State GA
County Dekalb
Lake Name None
Rooms
Bedroom Description In-Law Floorplan
Other Rooms None
Basement Daylight, Exterior Entry, Finished, Finished Bath, Interior Entry, Partial
Main Level Bedrooms 3
Dining Room Separate Dining Room
Interior
Interior Features Double Vanity, Entrance Foyer, Low Flow Plumbing Fixtures
Heating Central, Forced Air, Natural Gas
Cooling Central Air, Whole House Fan
Flooring Hardwood, Stone, Other
Fireplaces Number 1
Fireplaces Type Family Room
Window Features Double Pane Windows, Insulated Windows
Appliance Dishwasher, Disposal, Electric Cooktop, Electric Oven, ENERGY STAR Qualified Appliances, Gas Water Heater, Microwave, Refrigerator, Self Cleaning Oven
Laundry In Kitchen, Laundry Room, Main Level
Exterior
Exterior Feature None
Parking Features Attached, Covered, Garage, Garage Door Opener, Garage Faces Side, Kitchen Level, Level Driveway
Garage Spaces 2.0
Fence Back Yard
Pool None
Community Features Lake, Near Schools, Park, Playground, Pool, Street Lights, Swim Team, Tennis Court(s), Other
Utilities Available Cable Available, Electricity Available, Natural Gas Available, Phone Available, Sewer Available
Waterfront Description None
View City, Trees/Woods, Other
Roof Type Composition
Street Surface Asphalt
Accessibility None
Handicap Access None
Porch Deck, Patio
Total Parking Spaces 2
Building
Lot Description Back Yard, Corner Lot, Front Yard, Landscaped, Level
Story One
Foundation Block
Sewer Public Sewer
Water Public
Architectural Style Ranch, Traditional
Level or Stories One
Structure Type Brick 4 Sides
New Construction No
Construction Status Resale
Schools
Elementary Schools Evansdale
Middle Schools Henderson - Dekalb
High Schools Lakeside - Dekalb
Others
Senior Community no
Restrictions false
Tax ID 18 262 01 076
Special Listing Condition None
Read Less Info
Want to know what your home might be worth? Contact us for a FREE valuation!

Our team is ready to help you sell your home for the highest possible price ASAP

Bought with Keller Knapp
"My job is to find and attract mastery-based agents to the office, protect the culture, and make sure everyone is happy! "






