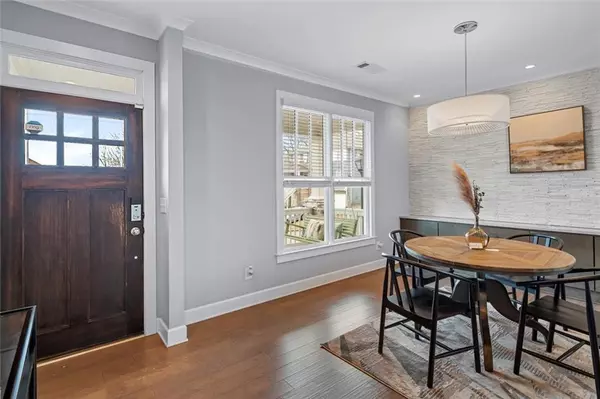$575,000
$569,000
1.1%For more information regarding the value of a property, please contact us for a free consultation.
4 Beds
3 Baths
2,451 SqFt
SOLD DATE : 03/01/2023
Key Details
Sold Price $575,000
Property Type Single Family Home
Sub Type Single Family Residence
Listing Status Sold
Purchase Type For Sale
Square Footage 2,451 sqft
Price per Sqft $234
Subdivision Eastside Walk
MLS Listing ID 7165587
Sold Date 03/01/23
Style Craftsman
Bedrooms 4
Full Baths 3
Construction Status Resale
HOA Y/N Yes
Originating Board First Multiple Listing Service
Year Built 2016
Annual Tax Amount $5,958
Tax Year 2022
Lot Size 4,356 Sqft
Acres 0.1
Property Description
Welcome Home!
This Jody Kell Phase Three new build was built in 2016 and was the Model Home! Thoughtful upgrades and amazing floorpan. Walk into the home, which sits on a quiet cul-de-sac, to an eat-in kitchen complete with wet bar and stone accent wall with modern fixtures. Continue into kitchen with an oversized waterfall 9 ft island, modern grey cabinets, large pantry, stainless steel appliances and custom backsplash. Entertain guests in the open floor concept with the living room off the kitchen. Living room boasts beautiful built-in shelves, floor to ceiling mantel with gas fireplace and French plantation shutter doors that open to the enclosed sunroom. The sunfilled main level continues around to the garage door where you will find a mudroom, gym/office or 4th bedroom as well as a secondary Primary en-suite. Upstairs you will find the 3rd guest bedroom with walk-in closet, full bathroom, ceiling fan and tray ceiling with beam and crown molding. Separating the master is the roomy laundry room with washer and dryer and dry hanging racking. Finally you reach the primary retreat with the oversized main bedroom which includes a sitting area, massive closet and beautifully designed 5 piece bath with double shower, stand alone soaking tub, double vanity, water closet and linen closet. Attached oversized two car garage has ample amounts of storage as well as a work bench area! Don't forget to drive or walk by the neighborhood pool and playground or even take a short drive to East Atlanta Village!
Location
State GA
County Dekalb
Lake Name None
Rooms
Bedroom Description In-Law Floorplan, Oversized Master, Double Master Bedroom
Other Rooms Kennel/Dog Run, Workshop
Basement None
Main Level Bedrooms 2
Dining Room Open Concept
Interior
Interior Features Beamed Ceilings, Bookcases, Coffered Ceiling(s), Crown Molding, Disappearing Attic Stairs, Double Vanity, High Ceilings 10 ft Lower, High Ceilings 10 ft Main, High Speed Internet, His and Hers Closets, Walk-In Closet(s), Wet Bar
Heating Central
Cooling Central Air
Flooring Carpet, Ceramic Tile, Hardwood, Stone
Fireplaces Number 1
Fireplaces Type Electric, Gas Log, Living Room
Window Features Bay Window(s), Double Pane Windows, Plantation Shutters
Appliance Dishwasher, Disposal, Dryer, Electric Range, Electric Water Heater, Gas Cooktop, Gas Oven, Microwave, Range Hood, Refrigerator, Self Cleaning Oven, Washer
Laundry Laundry Room, Mud Room, Upper Level
Exterior
Exterior Feature Lighting, Private Yard, Rain Gutters, Rear Stairs, Storage
Parking Features Attached, Driveway, Garage, Garage Door Opener, Garage Faces Front, Storage
Garage Spaces 2.0
Fence Back Yard, Fenced, Front Yard, Privacy, Wood
Pool None
Community Features Homeowners Assoc, Near Beltline, Near Marta, Near Schools, Near Shopping, Near Trails/Greenway, Park, Pool, Street Lights
Utilities Available None
Waterfront Description None
View Park/Greenbelt, Trees/Woods
Roof Type Composition
Street Surface Asphalt
Accessibility None
Handicap Access None
Porch Covered, Front Porch
Total Parking Spaces 2
Building
Lot Description Back Yard, Cul-De-Sac, Landscaped, Private
Story Two
Foundation Slab
Sewer Public Sewer
Water Public
Architectural Style Craftsman
Level or Stories Two
Structure Type Other
New Construction No
Construction Status Resale
Schools
Elementary Schools Barack H. Obama
Middle Schools Mcnair - Dekalb
High Schools Mcnair
Others
HOA Fee Include Swim/Tennis
Senior Community no
Restrictions true
Tax ID 15 115 01 283
Special Listing Condition None
Read Less Info
Want to know what your home might be worth? Contact us for a FREE valuation!

Our team is ready to help you sell your home for the highest possible price ASAP

Bought with Keller Williams Rlty, First Atlanta
"My job is to find and attract mastery-based agents to the office, protect the culture, and make sure everyone is happy! "






