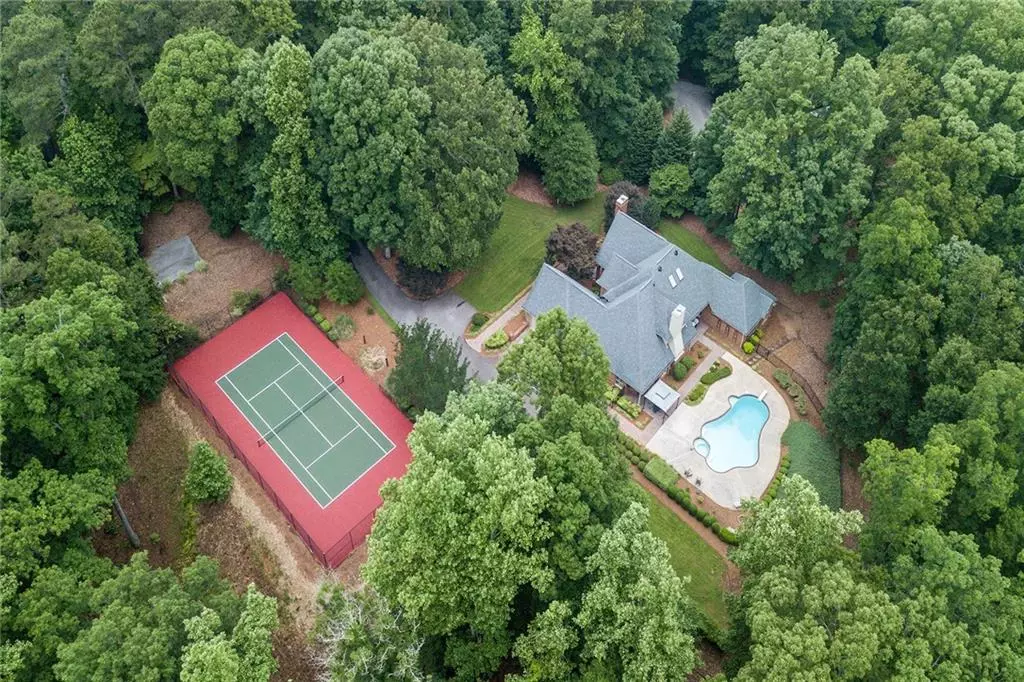$865,000
$895,000
3.4%For more information regarding the value of a property, please contact us for a free consultation.
5 Beds
3.5 Baths
5,604 SqFt
SOLD DATE : 03/01/2023
Key Details
Sold Price $865,000
Property Type Single Family Home
Sub Type Single Family Residence
Listing Status Sold
Purchase Type For Sale
Square Footage 5,604 sqft
Price per Sqft $154
Subdivision Na
MLS Listing ID 7093353
Sold Date 03/01/23
Style Traditional
Bedrooms 5
Full Baths 3
Half Baths 1
Construction Status Resale
HOA Y/N No
Originating Board First Multiple Listing Service
Year Built 1987
Annual Tax Amount $10,448
Tax Year 2021
Lot Size 11.000 Acres
Acres 11.0
Property Description
Picturesque views and ultimate privacy await at 1231 Pates Creek Rd. This Henry County gem offers 11+/- acres with a gorgeous all-brick home, private tennis courts, in-ground pool with a hot tub, and access to a private lake. Inside, you'll find stunning hardwood floors throughout the home. The kitchen boasts a double oven, gas cooktop, large kitchen island, and magnificent granite countertops. Each and every room in this house offers ample space and soaring ceilings. There's even a custom 3-car garage with a workshop space and a separate apartment on top, complete with a kitchen. Experience the luxury and amenities in absolute privacy on this incredible property.
Location
State GA
County Henry
Lake Name Other
Rooms
Bedroom Description Master on Main, Oversized Master, Sitting Room
Other Rooms Gazebo, Outbuilding
Basement None
Main Level Bedrooms 2
Dining Room Open Concept, Separate Dining Room
Interior
Interior Features Bookcases, High Ceilings 9 ft Main, High Speed Internet, Wet Bar
Heating Central, Electric
Cooling Central Air
Flooring Hardwood
Fireplaces Number 2
Fireplaces Type Family Room, Living Room
Window Features Double Pane Windows
Appliance Dishwasher, Double Oven, Dryer, Electric Cooktop, Electric Range, Refrigerator, Trash Compactor, Washer
Laundry Laundry Room, Main Level
Exterior
Exterior Feature Garden, Tennis Court(s)
Parking Features Attached, Detached, Driveway, Garage, Garage Door Opener, Garage Faces Side, RV Access/Parking
Garage Spaces 5.0
Fence None
Pool Gunite, In Ground
Community Features None
Utilities Available Electricity Available
Waterfront Description Lake Front
View Lake, Rural, Trees/Woods
Roof Type Composition, Shingle
Street Surface Asphalt, Paved
Accessibility None
Handicap Access None
Porch Rear Porch
Total Parking Spaces 5
Private Pool true
Building
Lot Description Front Yard, Lake On Lot, Private, Wooded
Story Two
Foundation Concrete Perimeter
Sewer Septic Tank
Water Well
Architectural Style Traditional
Level or Stories Two
Structure Type Brick 4 Sides
New Construction No
Construction Status Resale
Schools
Elementary Schools Dutchtown
Middle Schools Dutchtown
High Schools Dutchtown
Others
Senior Community no
Restrictions false
Tax ID 01601022000
Ownership Fee Simple
Financing no
Special Listing Condition None
Read Less Info
Want to know what your home might be worth? Contact us for a FREE valuation!

Our team is ready to help you sell your home for the highest possible price ASAP

Bought with Keller Williams Realty Atl Partners
"My job is to find and attract mastery-based agents to the office, protect the culture, and make sure everyone is happy! "






