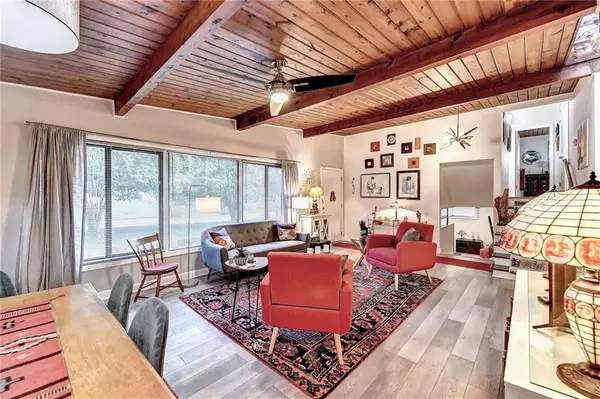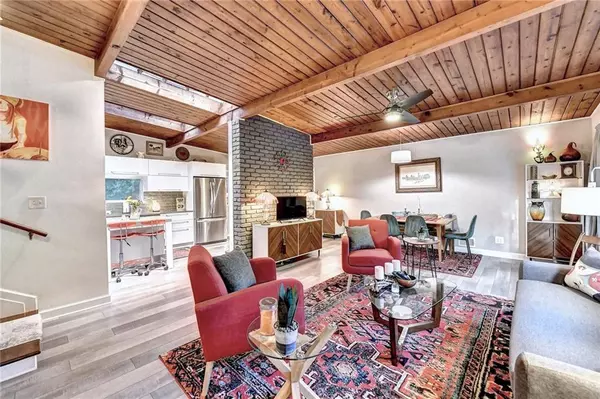$468,000
$487,000
3.9%For more information regarding the value of a property, please contact us for a free consultation.
4 Beds
2 Baths
2,279 SqFt
SOLD DATE : 01/10/2023
Key Details
Sold Price $468,000
Property Type Single Family Home
Sub Type Single Family Residence
Listing Status Sold
Purchase Type For Sale
Square Footage 2,279 sqft
Price per Sqft $205
Subdivision Northcrest
MLS Listing ID 7125993
Sold Date 01/10/23
Style Ranch
Bedrooms 4
Full Baths 2
Construction Status Resale
HOA Y/N No
Year Built 1959
Annual Tax Amount $1,265
Tax Year 2022
Lot Size 0.500 Acres
Acres 0.5
Property Description
Seller says SELL! Huge price reduction! The most amazing home at the best value! Welcome home to your amazing mid-century modern masterpiece! This home is a lifestyle asset and has been lovingly and meticulously maintained for you! The open and spacious floorplan is designed for entertaining guests or easy family living. Vaulted exposed beam ceilings are finished in vintage tongue and groove pine boards. Great architectural design is used thruout the main living space with the central masonry brick wall providing visual structure to the home. Your professional kitchen has been updated with new cabinetry and fixtures. Enjoy the large Owners suite that offers privacy and large closets. Two additional guest suites on main level share a newly remodeled main bath. Finished terrace level is ready for your theater room, office, den, or flex space and also provides another private bedroom. The large level lot makes it so nice to entertain guests or raise your family! A brand new deck overlooks the private level backyard with mature shade trees.
Location
State GA
County Dekalb
Lake Name None
Rooms
Bedroom Description Master on Main, Oversized Master, Split Bedroom Plan
Other Rooms None
Basement Daylight, Finished, Interior Entry
Dining Room Open Concept
Interior
Interior Features Beamed Ceilings, Entrance Foyer, High Ceilings 10 ft Main, High Speed Internet, Vaulted Ceiling(s)
Heating Central, Natural Gas
Cooling Central Air
Flooring Carpet, Hardwood
Fireplaces Type Living Room
Window Features Double Pane Windows, Insulated Windows
Appliance Dishwasher, Disposal, Gas Oven, Gas Range, Gas Water Heater, Refrigerator, Self Cleaning Oven
Laundry In Basement, Laundry Room, Lower Level
Exterior
Exterior Feature Private Rear Entry
Parking Features Garage, Garage Door Opener, Kitchen Level, Level Driveway
Garage Spaces 2.0
Fence Back Yard, Chain Link, Wood
Pool None
Community Features Street Lights
Utilities Available Cable Available, Electricity Available, Natural Gas Available, Phone Available, Sewer Available, Water Available
Waterfront Description None
View Trees/Woods
Roof Type Composition
Street Surface Asphalt
Accessibility None
Handicap Access None
Porch Deck, Front Porch
Total Parking Spaces 2
Building
Lot Description Back Yard, Flood Plain, Landscaped, Level
Story One and One Half
Foundation Block, Concrete Perimeter
Sewer Public Sewer
Water Public
Architectural Style Ranch
Level or Stories One and One Half
Structure Type Brick Veneer, Wood Siding
New Construction No
Construction Status Resale
Schools
Elementary Schools Pleasantdale
Middle Schools Henderson - Dekalb
High Schools Lakeside - Dekalb
Others
Senior Community no
Restrictions false
Tax ID 18 293 06 009
Ownership Fee Simple
Acceptable Financing Cash, Conventional
Listing Terms Cash, Conventional
Financing no
Special Listing Condition None
Read Less Info
Want to know what your home might be worth? Contact us for a FREE valuation!

Our team is ready to help you sell your home for the highest possible price ASAP

Bought with Coldwell Banker Realty
"My job is to find and attract mastery-based agents to the office, protect the culture, and make sure everyone is happy! "






