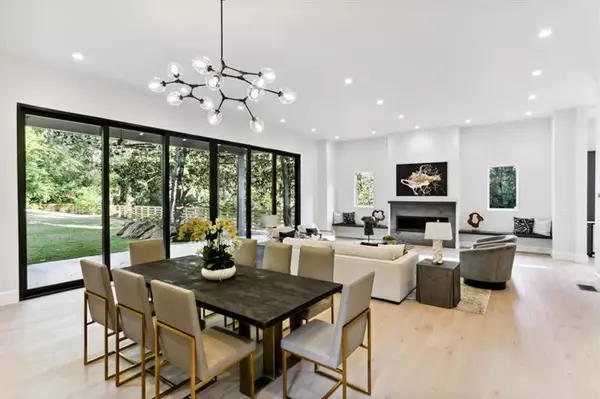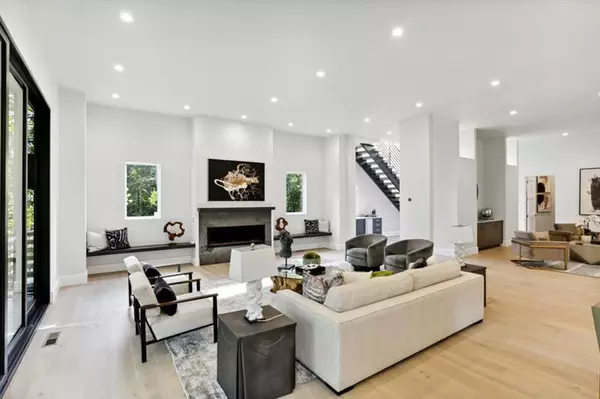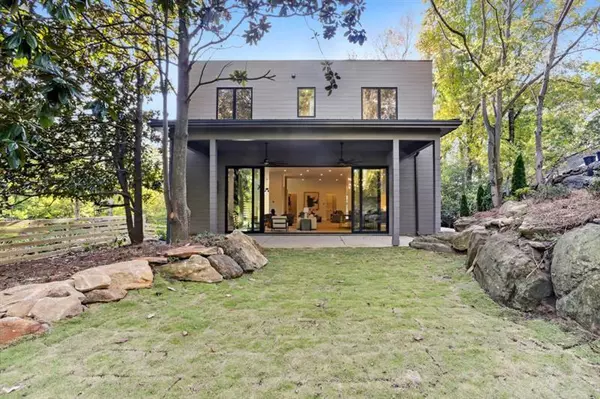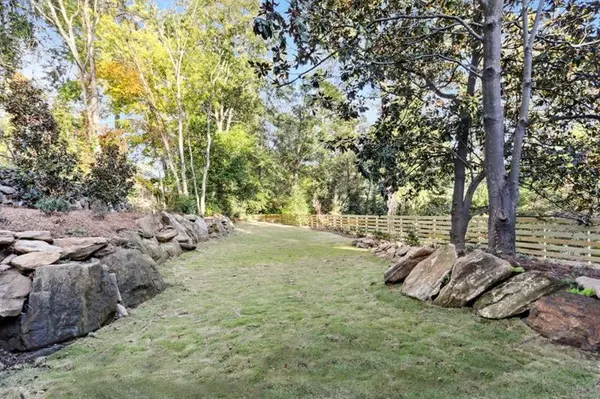$3,450,000
$3,450,000
For more information regarding the value of a property, please contact us for a free consultation.
5 Beds
7 Baths
6,608 SqFt
SOLD DATE : 12/20/2022
Key Details
Sold Price $3,450,000
Property Type Single Family Home
Sub Type Single Family Residence
Listing Status Sold
Purchase Type For Sale
Square Footage 6,608 sqft
Price per Sqft $522
Subdivision Pine Hills
MLS Listing ID 7134073
Sold Date 12/20/22
Style Contemporary/Modern
Bedrooms 5
Full Baths 6
Half Baths 2
Construction Status New Construction
HOA Y/N No
Year Built 2022
Annual Tax Amount $4,247
Tax Year 2021
Lot Size 0.451 Acres
Acres 0.451
Property Description
Set against an azure backdrop, surrounded by the foliage for which Atlanta is famous, the details of this striking modern new construction in Pine Hills impress and delight. The entrance commences with tiered waterfalls filling an emerald koi pond, adding a playful moment to the dramatic stacked stone stairway that leads to the front door. Enter to find an open-concept interior bathed in light and completely perfect for entertaining, filled with graceful lines, luxe finishes and designer touches that take this home from 'just right' to 'truly spectacular'. Wide-plank white oak floors flow throughout, grounding the 12-foot ceilings and complementing the natural, unaffected aesthetic. A sleek chef's kitchen commands the far wall, offering all the best amenities, from quartzite countertops, custom cabinetry, professional Wolf/Sub-Zero appliances to a walk-in pantry and a truly gorgeous scullery kitchen with a secondary prep sink, a second dishwasher and endless storage. Luxury defines the essence of this peaceful retreat offering plenty of space to unwind. Cozy up to the oversized fireplace on crisp nights or seamlessly blend indoor and outdoor living by opening the 24-foot-wide sliding glass doors at the edge of the living area, spilling out onto a covered patio and a level backyard beyond with room for a pool, see rendering. Rest easily in one of five bedrooms, with a primary suite on the main level that includes a marble spa-inspired bathroom complete with a heated soaking tub and separate rain shower plus an additional primary/in-law suite located on the upper level. Also located on the upper level is a bright office with its own half bathroom, perfect for working from home, as well as four additional en suite bedrooms. The upper bedrooms and office surround a large and airy flexible living space. Enjoy the convenience of the wood-paneled elevator to move around freely between floors. A home to build a dream in, there is also room for customization. Explore the potential of the lower level, already complete with a full bathroom, large mudroom with storage cabinets and a wealth of space waiting to be personalized. A gigantic rooftop terrace with treetop views features space for a fire pit and a hot tub, and the oversized three-car garage is designed to accommodate future lifts. Located in the sought-after Sarah Smith Elementary School district, close to I-85 and GA400, this home is convenient to world-class shopping, dining, medical care and all that Buckhead and Brookhaven have to offer.
Location
State GA
County Fulton
Lake Name None
Rooms
Bedroom Description Master on Main
Other Rooms None
Basement Driveway Access, Exterior Entry, Finished Bath, Full, Interior Entry
Main Level Bedrooms 1
Dining Room Butlers Pantry, Open Concept
Interior
Interior Features Double Vanity, Elevator, Entrance Foyer 2 Story, High Ceilings 9 ft Upper, High Ceilings 10 ft Main, High Speed Internet, Low Flow Plumbing Fixtures, Walk-In Closet(s), Wet Bar
Heating Forced Air, Natural Gas
Cooling Central Air, Zoned
Flooring Ceramic Tile, Hardwood, Marble, Stone
Fireplaces Number 1
Fireplaces Type Great Room
Window Features Double Pane Windows, Insulated Windows
Appliance Dishwasher, Disposal, Double Oven, Gas Cooktop, Gas Oven, Gas Water Heater, Microwave, Range Hood, Refrigerator, Self Cleaning Oven, Tankless Water Heater, Other
Laundry Laundry Room, Main Level, Mud Room
Exterior
Exterior Feature Balcony, Other
Parking Features Attached, Garage, Garage Door Opener, Garage Faces Front
Garage Spaces 3.0
Fence Back Yard, Fenced
Pool None
Community Features None
Utilities Available Cable Available, Electricity Available, Natural Gas Available, Phone Available, Sewer Available, Underground Utilities, Water Available
Waterfront Description None
View City, Trees/Woods
Roof Type Other
Street Surface Paved
Accessibility Accessible Elevator Installed
Handicap Access Accessible Elevator Installed
Porch Covered, Front Porch, Patio, Rooftop
Total Parking Spaces 3
Building
Lot Description Back Yard, Landscaped
Story Two
Foundation Slab
Sewer Public Sewer
Water Public
Architectural Style Contemporary/Modern
Level or Stories Two
Structure Type Metal Siding, Stone
New Construction No
Construction Status New Construction
Schools
Elementary Schools Sarah Rawson Smith
Middle Schools Willis A. Sutton
High Schools North Atlanta
Others
Senior Community no
Restrictions false
Tax ID 17 000700040433
Financing no
Special Listing Condition None
Read Less Info
Want to know what your home might be worth? Contact us for a FREE valuation!

Our team is ready to help you sell your home for the highest possible price ASAP

Bought with PalmerHouse Properties
"My job is to find and attract mastery-based agents to the office, protect the culture, and make sure everyone is happy! "






