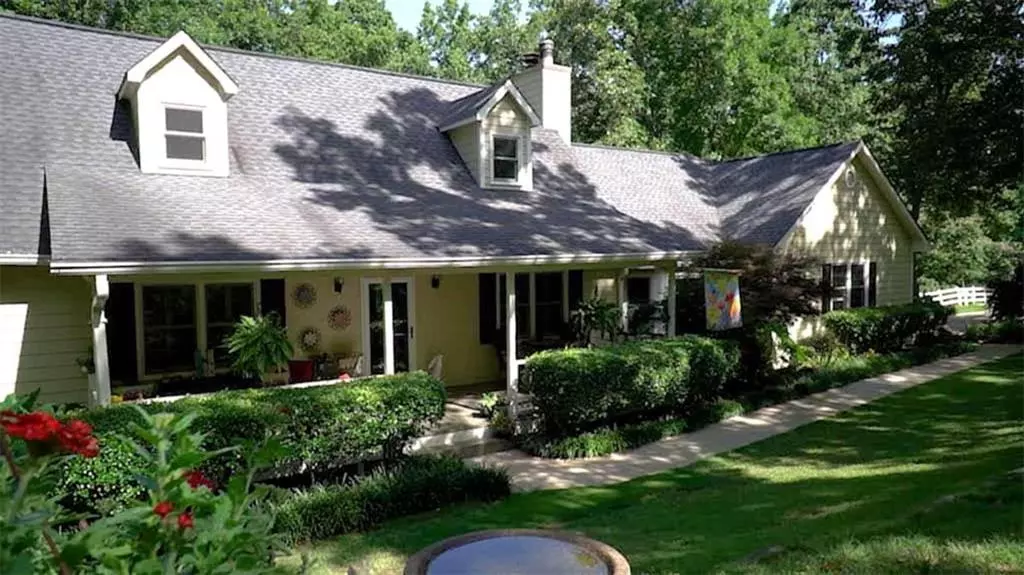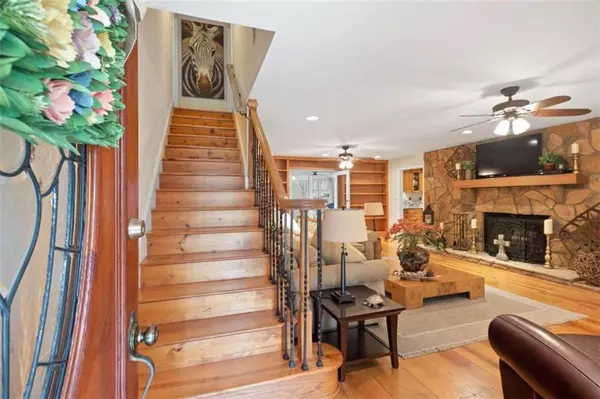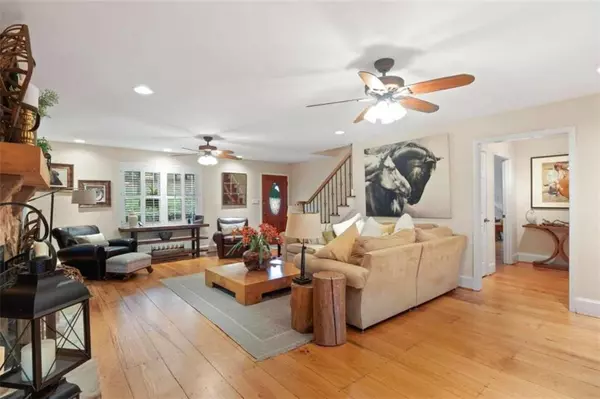$700,000
$699,000
0.1%For more information regarding the value of a property, please contact us for a free consultation.
4 Beds
3.5 Baths
4,788 SqFt
SOLD DATE : 12/20/2022
Key Details
Sold Price $700,000
Property Type Single Family Home
Sub Type Single Family Residence
Listing Status Sold
Purchase Type For Sale
Square Footage 4,788 sqft
Price per Sqft $146
MLS Listing ID 7099895
Sold Date 12/20/22
Style Cape Cod, Traditional
Bedrooms 4
Full Baths 3
Half Baths 1
Construction Status Resale
HOA Y/N No
Year Built 1988
Annual Tax Amount $4,940
Tax Year 2021
Lot Size 17.000 Acres
Acres 17.0
Property Description
Property was under contract at $750,000 and appraised at $762,000 ($62,000 over current list price) in Sept 2022. BACK ON MARKET--BUYER COULD NOT SELL CONTINGENCY PROPERTY. Private retreat has secure, automated gated access with a long paved driveway to the house and barn. 17 acres, with the perfect balance of cleared / pasture land and a lush canopy of woods for hiking, hunting, riding all terrain vehicles or just enjoying nature. 18 x 36 Roman inground pool with extended concrete decking , decks, and accent walls with colorful landscaping all around. Truly ideal for people who want to vacation at home. The porches on both front and back of the house might call you home, but don't stop there. The interior has been METICULOUSLY maintained and renovated with high end, upgraded finishes and convenient tech gadgetry. Primary bedroom on the main floor, with a primary en suite bath that will not disappoint. Primary Bath has an oversized custom shower with frameless glass doors and his and her vanities. The primary closet takes advantage of all the space for clever storage and even has a skylight to aid with natural diffused light. The 12" heart pine tongue-and-groove floors on the main level features an 11" reveal and are in EXCEPTIONAL condition (we ask that you please remove high heels and use the provided shoe covers when viewing the home). The family room is generously sized with a floor-to-ceiling stone wall that showcases a welcoming hearth and fireplace. The family room leads out to a light-filled sunroom overlooking the pool and into the kitchen. The kitchen also features an exposed stone wall and adds rough-sawn wood beam ceiling treatments to the “luxury resort” aesthetic. Gourmet chefs will love the high end Kohler sink and fixtures and the Level 4 granite countertops for food prep and presentation—plus, the new custom cabinetry with in-cabinet lighting is a great way to show off your finest glassware or art. The wine or coffee bar in the area of the in- kitchen dining room is both functional and convenient. Recessed lighting compliments the upgrades and casts just the right light on everything! 2 bedrooms, each with smooth ceilings and dormer style windows (all windows in the house are new Anderson windows that were installed in 2015!) and a spa-like Jack and Jill bath featuring new light fixtures, custom tile shower with glass doors, granite counter tops and new cabinetry upstairs. A second family room, bedroom, bathroom, pool table, and office are in the basement / terrace level, and the French doors lead out to the multiple decks and the pool outdoors. Easily add a kitchenette so extended-stay guests will never have a need to leave their own private lower level. The overall vibe of the home is casual, comfortable, but EXCEEDINGLY well heeled. The former owner had several horses on the property, and the 3 stall barn with tack area and closed fence working pen is still on site. Appointment only, please. Access to the house and property is gated.
Location
State GA
County Douglas
Lake Name None
Rooms
Bedroom Description Master on Main
Other Rooms Barn(s), Garage(s), Outbuilding, Stable(s), Workshop
Basement Daylight, Exterior Entry, Finished, Finished Bath, Full, Interior Entry
Main Level Bedrooms 1
Dining Room Butlers Pantry, Separate Dining Room
Interior
Interior Features Beamed Ceilings, Bookcases, Disappearing Attic Stairs, Double Vanity, Entrance Foyer, High Ceilings 9 ft Lower, High Ceilings 9 ft Main, High Ceilings 9 ft Upper, High Speed Internet, Tray Ceiling(s), Vaulted Ceiling(s), Walk-In Closet(s)
Heating Central, Electric, Forced Air
Cooling Attic Fan, Ceiling Fan(s), Central Air
Flooring Carpet, Ceramic Tile, Hardwood
Fireplaces Number 2
Fireplaces Type Basement, Factory Built, Family Room, Gas Starter, Wood Burning Stove
Window Features Double Pane Windows, Insulated Windows
Appliance Dishwasher, Electric Water Heater, Microwave
Laundry Laundry Room, Mud Room
Exterior
Exterior Feature Garden, Private Front Entry, Private Yard
Parking Features Attached, Detached, Garage, Garage Door Opener, Garage Faces Rear, Garage Faces Side, Kitchen Level
Garage Spaces 3.0
Fence Back Yard, Fenced
Pool In Ground
Community Features None
Utilities Available Phone Available, Underground Utilities
Waterfront Description None
View Trees/Woods
Roof Type Composition
Street Surface Asphalt, Concrete
Accessibility None
Handicap Access None
Porch Deck, Front Porch, Patio, Rear Porch, Screened
Total Parking Spaces 3
Private Pool true
Building
Lot Description Back Yard, Front Yard, Pasture, Private, Sloped, Wooded
Story Three Or More
Foundation Concrete Perimeter
Sewer Septic Tank
Water Public
Architectural Style Cape Cod, Traditional
Level or Stories Three Or More
Structure Type Cement Siding, Concrete
New Construction No
Construction Status Resale
Schools
Elementary Schools South Douglas
Middle Schools Fairplay
High Schools Alexander
Others
Senior Community no
Restrictions false
Tax ID 01100350036
Ownership Fee Simple
Financing no
Special Listing Condition None
Read Less Info
Want to know what your home might be worth? Contact us for a FREE valuation!

Our team is ready to help you sell your home for the highest possible price ASAP

Bought with Keller Williams Realty ATL Part
"My job is to find and attract mastery-based agents to the office, protect the culture, and make sure everyone is happy! "






