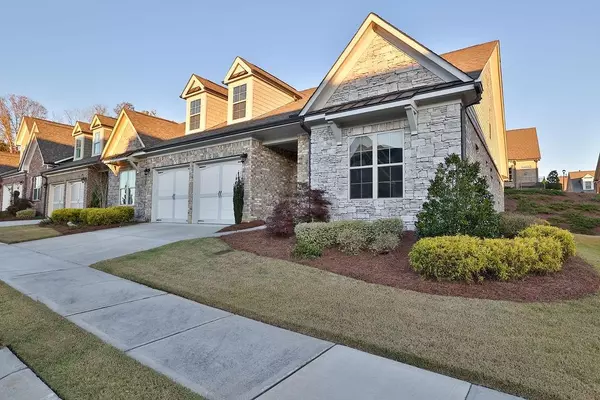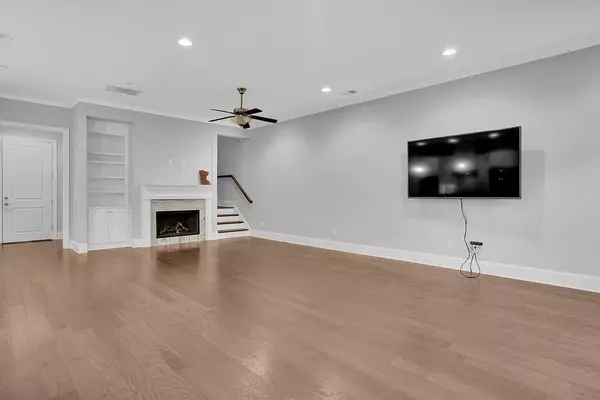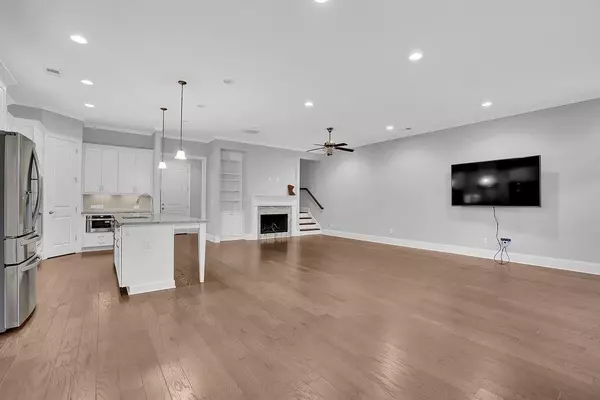$500,000
$510,000
2.0%For more information regarding the value of a property, please contact us for a free consultation.
3 Beds
3 Baths
2,861 SqFt
SOLD DATE : 12/21/2022
Key Details
Sold Price $500,000
Property Type Condo
Sub Type Condominium
Listing Status Sold
Purchase Type For Sale
Square Footage 2,861 sqft
Price per Sqft $174
Subdivision The Overlook At Old Atlanta
MLS Listing ID 7145417
Sold Date 12/21/22
Style Townhouse, Traditional
Bedrooms 3
Full Baths 3
Construction Status Resale
HOA Fees $280
HOA Y/N Yes
Year Built 2017
Annual Tax Amount $5,539
Tax Year 2021
Lot Size 2,426 Sqft
Acres 0.0557
Property Description
Don't miss this beautiful open floor plan condo in a 55+ gated community! The spacious kitchen with eat in island has amazing quartz countertops, double ovens, stainless steel appliances, and opens to the family room and dining area. Light fills the space with high ceilings and gleaming floors! Master on the main with a large custom shelving master closet and walk-through access to the laundry. The secondary bedroom and bath on the main are the perfect space for home office or guest space. Spacious bonus room above the garage is complete with private bath. Community offers swim/tennis, walking trail, dog park & community garden. Close to shopping, parks, eating and medical. Homes in this community go quickly! Upstairs bedrooms need carpet, so grab the discounted price and finish to fit your style! Call today for private showing.
Location
State GA
County Forsyth
Lake Name None
Rooms
Bedroom Description Master on Main, Oversized Master
Other Rooms None
Basement None
Main Level Bedrooms 2
Dining Room Open Concept
Interior
Interior Features Double Vanity, Entrance Foyer, High Ceilings 9 ft Main, High Ceilings 9 ft Upper, High Speed Internet
Heating Forced Air, Natural Gas
Cooling Central Air
Flooring Hardwood
Fireplaces Number 1
Fireplaces Type Family Room
Window Features Insulated Windows
Appliance Dishwasher, Disposal, Double Oven, Gas Cooktop, Gas Range, Gas Water Heater
Laundry Laundry Room
Exterior
Exterior Feature None
Parking Features Attached, Driveway, Garage, Garage Faces Front, Kitchen Level, Level Driveway
Garage Spaces 2.0
Fence None
Pool None
Community Features Catering Kitchen, Clubhouse, Dog Park, Fitness Center, Gated, Homeowners Assoc, Near Schools, Near Shopping, Pool, Sidewalks, Street Lights, Tennis Court(s)
Utilities Available Cable Available, Electricity Available, Natural Gas Available, Phone Available, Sewer Available, Underground Utilities, Water Available
Waterfront Description None
View Other
Roof Type Composition
Street Surface Paved
Accessibility Accessible Bedroom
Handicap Access Accessible Bedroom
Porch Front Porch, Patio
Total Parking Spaces 2
Building
Lot Description Front Yard
Story Two
Foundation Slab
Sewer Public Sewer
Water Public
Architectural Style Townhouse, Traditional
Level or Stories Two
Structure Type Brick 4 Sides, Frame
New Construction No
Construction Status Resale
Schools
Elementary Schools Johns Creek
Middle Schools Riverwatch
High Schools Lambert
Others
HOA Fee Include Insurance, Maintenance Structure, Maintenance Grounds, Reserve Fund, Swim/Tennis, Termite, Trash
Senior Community yes
Restrictions true
Tax ID 183 403
Ownership Condominium
Financing no
Special Listing Condition None
Read Less Info
Want to know what your home might be worth? Contact us for a FREE valuation!

Our team is ready to help you sell your home for the highest possible price ASAP

Bought with Harry Norman Realtors
"My job is to find and attract mastery-based agents to the office, protect the culture, and make sure everyone is happy! "






