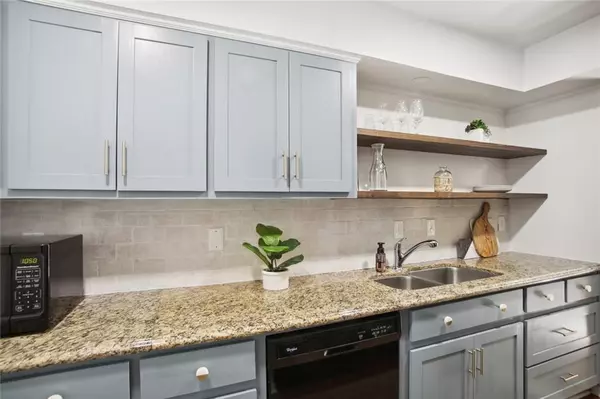$310,000
$310,000
For more information regarding the value of a property, please contact us for a free consultation.
2 Beds
2.5 Baths
1,252 SqFt
SOLD DATE : 12/09/2022
Key Details
Sold Price $310,000
Property Type Townhouse
Sub Type Townhouse
Listing Status Sold
Purchase Type For Sale
Square Footage 1,252 sqft
Price per Sqft $247
Subdivision Cross Creek
MLS Listing ID 7134252
Sold Date 12/09/22
Style French Provincial, Townhouse, Traditional
Bedrooms 2
Full Baths 2
Half Baths 1
Construction Status Resale
HOA Fees $450
HOA Y/N Yes
Year Built 1970
Annual Tax Amount $3,823
Tax Year 2021
Lot Size 1,250 Sqft
Acres 0.0287
Property Description
Light-filled townhouse located in the center of Cross Creek with step-less entry, a large, private, partially turfed courtyard, hardwood floors, neutral palette that is adjacent to the golf course! Upon entering the home, a foyer with informal sitting area welcomes you which opens to the oversized living room that will fit your largest sectional! Past the large under-the-stairs storage closet, is the separate dining room with basket light fixture which opens to the enclosed courtyard. Half the courtyard is turfed for quick pet outings! Kitchen has beautiful painted cabinetry & cool hardware, granite countertops and blonde wood open shelving above the sink! The laundry closet is at the end of the kitchen and washer & dryer remain with the home! The rear staircase features new solid wood treads and risers & recessed lighting. Upstairs boasts 2 en-suites, BOTH featuring walk-in closets and a second closet. The updated bathrooms feature high vanities and tub/shower combo. The HVAC and hot water heater are 2 years old. Located in top-rated Morris Brandon Elementary
Cross Creek is a 24-hour (MANNED WITH A HUMAN) GATED community in the heart of Buckhead's westside. Amenities include: an 18-hole, par-3 golf course with pro-shop, 3 swimming pools (the main pool has a life-guard from May-September) and the other two feature renovated clubhouses. 4 tennis courts with 2 striped for pickle ball, a gym, restaurant and bar, on-site HOA office, and walking lanes down the parkway for safe walking! Sited on over 110 acres of natural landscaping, you literally are in a hidden forest just minutes to Buckhead nightlife & business district, Midtown, Downtown and an easy 15 minutes to the airport!
Location
State GA
County Fulton
Lake Name None
Rooms
Bedroom Description Oversized Master, Roommate Floor Plan, Split Bedroom Plan
Other Rooms None
Basement None
Dining Room Seats 12+, Separate Dining Room
Interior
Interior Features Entrance Foyer, High Speed Internet, Walk-In Closet(s)
Heating Forced Air
Cooling Central Air
Flooring Carpet, Hardwood
Fireplaces Type None
Window Features Storm Window(s)
Appliance Dishwasher, Disposal, Dryer, Electric Range, Electric Water Heater, Microwave, Range Hood, Refrigerator, Washer
Laundry In Kitchen, Main Level
Exterior
Exterior Feature Courtyard, Private Front Entry, Private Rear Entry, Private Yard
Parking Features Parking Lot
Fence Back Yard, Privacy, Wood
Pool None
Community Features Clubhouse, Fitness Center, Gated, Golf, Guest Suite, Homeowners Assoc, Near Schools, Pickleball, Pool, Restaurant, Street Lights, Tennis Court(s)
Utilities Available Cable Available, Electricity Available, Phone Available, Sewer Available, Underground Utilities, Water Available
Waterfront Description None
View Golf Course
Roof Type Other
Street Surface Asphalt, Paved
Accessibility Accessible Entrance
Handicap Access Accessible Entrance
Porch Rear Porch
Building
Lot Description Landscaped, Level, On Golf Course
Story Two
Foundation Slab
Sewer Public Sewer
Water Public
Architectural Style French Provincial, Townhouse, Traditional
Level or Stories Two
Structure Type Brick 4 Sides
New Construction No
Construction Status Resale
Schools
Elementary Schools Morris Brandon
Middle Schools Willis A. Sutton
High Schools North Atlanta
Others
HOA Fee Include Maintenance Structure, Maintenance Grounds, Reserve Fund, Sewer, Swim/Tennis, Termite, Trash, Water
Senior Community no
Restrictions false
Tax ID 17 018500060732
Ownership Condominium
Acceptable Financing Cash, Conventional
Listing Terms Cash, Conventional
Financing yes
Special Listing Condition None
Read Less Info
Want to know what your home might be worth? Contact us for a FREE valuation!

Our team is ready to help you sell your home for the highest possible price ASAP

Bought with Dorsey Alston Realtors
"My job is to find and attract mastery-based agents to the office, protect the culture, and make sure everyone is happy! "






