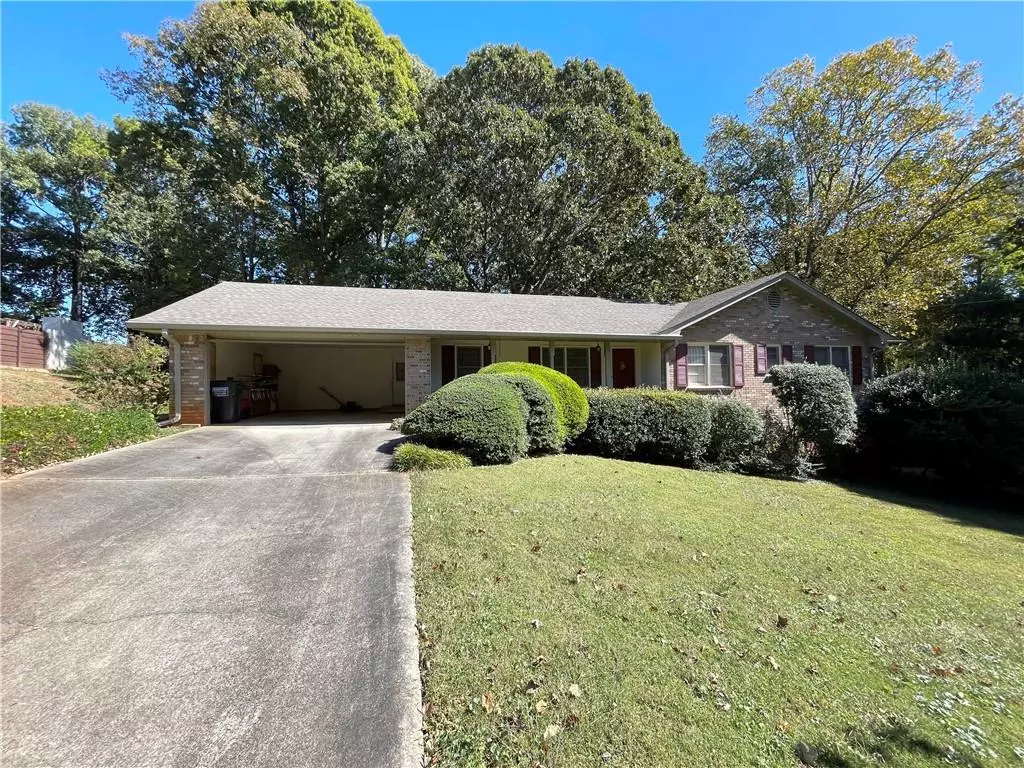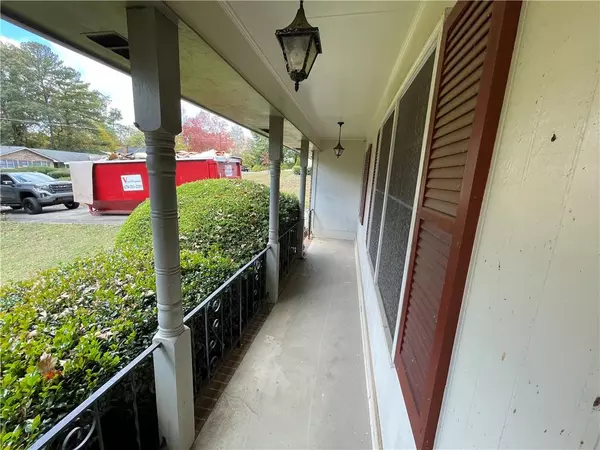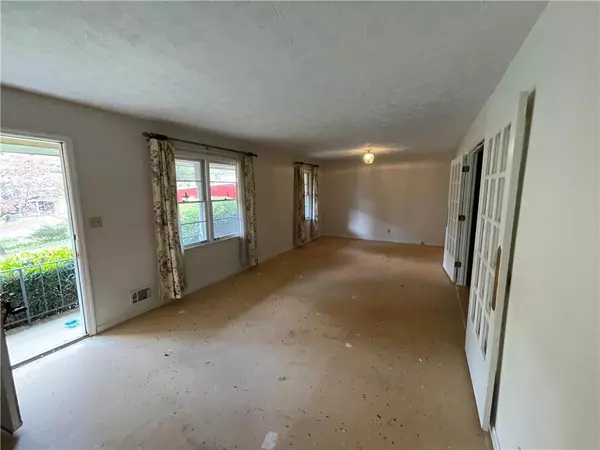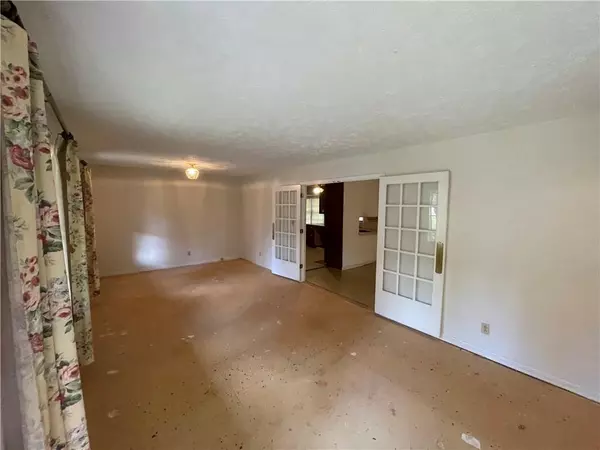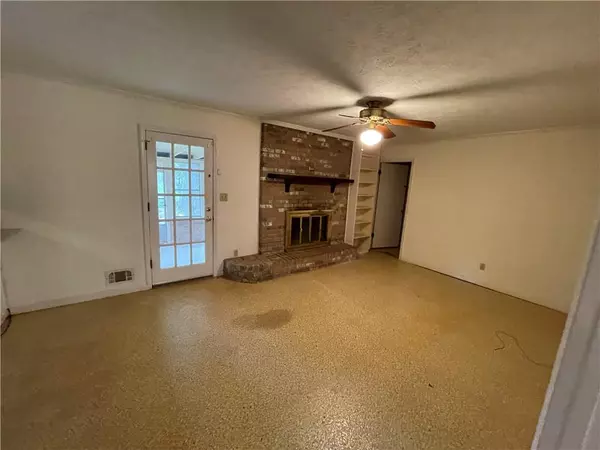$282,000
$290,000
2.8%For more information regarding the value of a property, please contact us for a free consultation.
3 Beds
2 Baths
1,631 SqFt
SOLD DATE : 12/12/2022
Key Details
Sold Price $282,000
Property Type Single Family Home
Sub Type Single Family Residence
Listing Status Sold
Purchase Type For Sale
Square Footage 1,631 sqft
Price per Sqft $172
Subdivision Royal Oaks
MLS Listing ID 7135022
Sold Date 12/12/22
Style Ranch, Traditional
Bedrooms 3
Full Baths 2
Construction Status Fixer
HOA Y/N No
Year Built 1970
Annual Tax Amount $783
Tax Year 2021
Lot Size 0.420 Acres
Acres 0.42
Property Description
Ranch, fixer-upper JEWEL with basement in the Mountain Park/Smoke Rise corridor! This home is situated in the tree-lined neighborhood of Royal Oaks and surrounded by multiple, million-dollar new home builds on Old Tucker Road. This large ranch with a partially finished basement has been well cared for but is ready for an investor or homeowner to customize & polish up. The home features a newer roof and a newer HVAC system. The floorplan is open and bright with a formal dining area, formal living room, and a spacious family room with a fireplace that views the kitchen. The sunroom off the family room adds extra living space and views the gorgeous, level backyard. The partially finished and boasts a large storage room or workshop area with double doors that open to the backyard. Top-rated schools. Minutes to multiple shopping venues and grocery stores, parks, and Mountain Park Aquatic Center.
Location
State GA
County Gwinnett
Lake Name None
Rooms
Bedroom Description Master on Main, Split Bedroom Plan
Other Rooms None
Basement Finished, Full, Partial
Main Level Bedrooms 3
Dining Room Great Room, Seats 12+
Interior
Interior Features High Speed Internet, Other
Heating Central, Forced Air, Natural Gas
Cooling Ceiling Fan(s), Central Air
Flooring Hardwood, Other
Fireplaces Number 1
Fireplaces Type Family Room
Window Features None
Appliance Other
Laundry In Kitchen, Laundry Room, Main Level
Exterior
Exterior Feature Private Yard
Parking Features Carport, Driveway, Kitchen Level
Fence None
Pool None
Community Features None
Utilities Available Cable Available, Electricity Available, Natural Gas Available, Sewer Available, Water Available
Waterfront Description None
View Trees/Woods
Roof Type Composition
Street Surface Asphalt, Concrete
Accessibility None
Handicap Access None
Porch Enclosed, Glass Enclosed, Patio
Total Parking Spaces 4
Building
Lot Description Back Yard, Front Yard, Landscaped, Level, Private, Wooded
Story Two
Foundation Concrete Perimeter
Sewer Public Sewer
Water Public
Architectural Style Ranch, Traditional
Level or Stories Two
Structure Type Brick 4 Sides
New Construction No
Construction Status Fixer
Schools
Elementary Schools Camp Creek
Middle Schools Trickum
High Schools Parkview
Others
Senior Community no
Restrictions false
Tax ID R6116 034
Special Listing Condition None
Read Less Info
Want to know what your home might be worth? Contact us for a FREE valuation!

Our team is ready to help you sell your home for the highest possible price ASAP

Bought with Compass
"My job is to find and attract mastery-based agents to the office, protect the culture, and make sure everyone is happy! "

