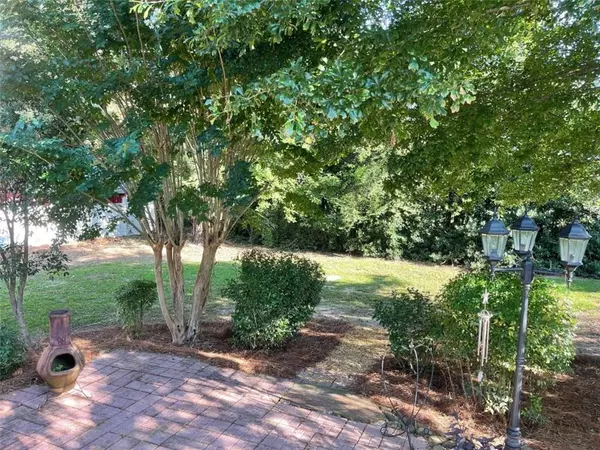$299,900
$299,900
For more information regarding the value of a property, please contact us for a free consultation.
3 Beds
2 Baths
2,212 SqFt
SOLD DATE : 12/09/2022
Key Details
Sold Price $299,900
Property Type Single Family Home
Sub Type Single Family Residence
Listing Status Sold
Purchase Type For Sale
Square Footage 2,212 sqft
Price per Sqft $135
Subdivision Walker Sd Map 90
MLS Listing ID 7115552
Sold Date 12/09/22
Style Ranch
Bedrooms 3
Full Baths 2
Construction Status Updated/Remodeled
HOA Y/N No
Year Built 1984
Annual Tax Amount $1,754
Tax Year 2021
Lot Size 0.460 Acres
Acres 0.46
Property Description
Attention Buyers!!! Preferred lender offering up to $2500 towards closing costs! Don't miss this opportunity! A completely remodeled Ranch in Carrollton, within walking distance of everything with the privacy! Kitchen completely upgraded with new dishwasher and stove with Air Fryer! Also in the kitchen you will see the stainless hood vent and new shelving and faucet! The Quartzite countertops is another beautiful upgrade as well! New Flooring throughout, just refinished hardwoods! The open concept is fantastic in this large Ranch home! Very large rooms and the master bedroom and bath is a must see! Along with new lighting throughout you will notice the seller didn't cut any corners to make sure this one was done right! Roof is about 7 years old. The back yard is really nice and private. This is the one! Come and see it today!
Location
State GA
County Carroll
Lake Name None
Rooms
Bedroom Description Master on Main, Oversized Master
Other Rooms None
Basement Crawl Space
Main Level Bedrooms 3
Dining Room Open Concept
Interior
Interior Features Entrance Foyer, High Speed Internet
Heating Central, Other
Cooling Ceiling Fan(s), Central Air
Flooring Carpet, Hardwood, Other
Fireplaces Number 1
Fireplaces Type Great Room
Window Features Insulated Windows
Appliance Dishwasher, Electric Oven
Laundry Other
Exterior
Exterior Feature Other
Parking Features Carport, Garage, Garage Door Opener, Parking Pad
Garage Spaces 2.0
Fence Back Yard, Fenced, Privacy
Pool None
Community Features None
Utilities Available Cable Available, Electricity Available, Phone Available, Water Available
Waterfront Description None
View Other
Roof Type Composition
Street Surface Paved
Accessibility Accessible Bedroom, Accessible Doors, Accessible Entrance, Accessible Hallway(s), Accessible Kitchen, Accessible Kitchen Appliances
Handicap Access Accessible Bedroom, Accessible Doors, Accessible Entrance, Accessible Hallway(s), Accessible Kitchen, Accessible Kitchen Appliances
Porch Patio
Total Parking Spaces 4
Building
Lot Description Back Yard, Landscaped, Level, Private
Story One
Foundation See Remarks
Sewer Septic Tank
Water Public
Architectural Style Ranch
Level or Stories One
Structure Type Vinyl Siding
New Construction No
Construction Status Updated/Remodeled
Schools
Elementary Schools Central - Carroll
Middle Schools Central - Carroll
High Schools Central - Carroll
Others
Senior Community no
Restrictions false
Tax ID 090 0106
Ownership Other
Financing no
Special Listing Condition None
Read Less Info
Want to know what your home might be worth? Contact us for a FREE valuation!

Our team is ready to help you sell your home for the highest possible price ASAP

Bought with EXP Realty, LLC.
"My job is to find and attract mastery-based agents to the office, protect the culture, and make sure everyone is happy! "






