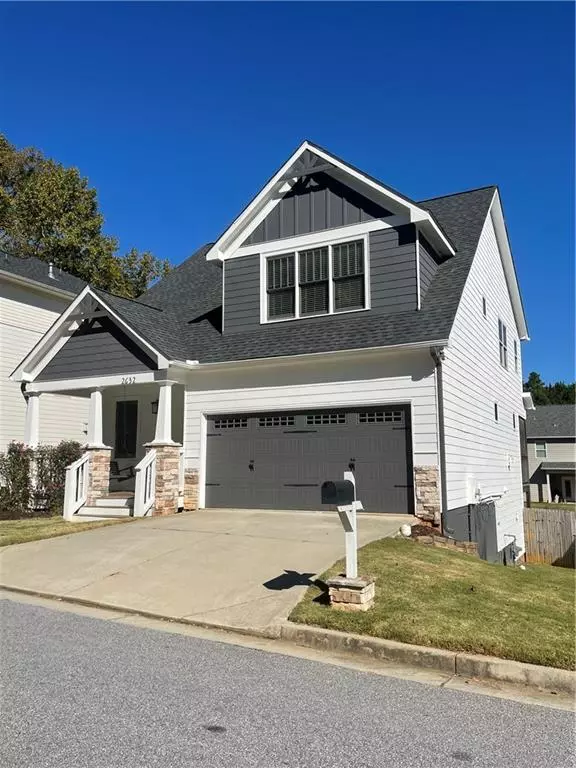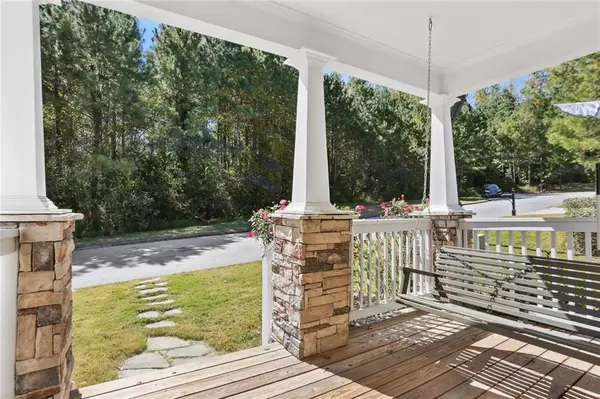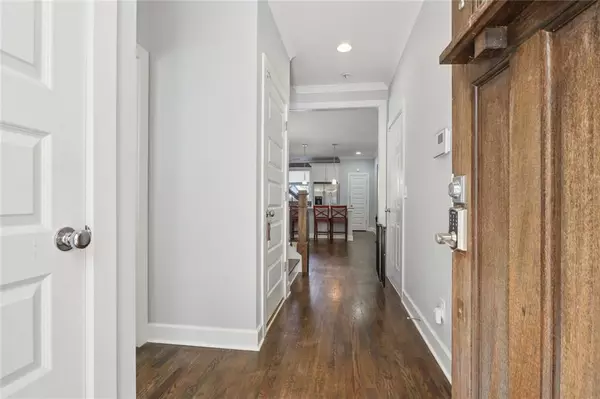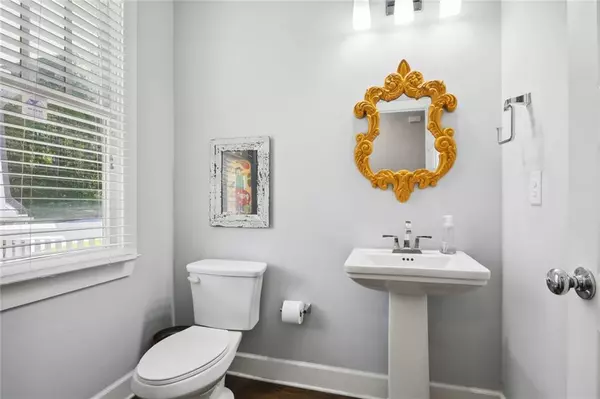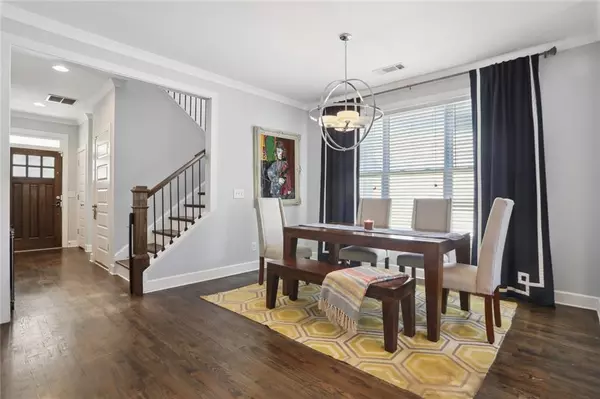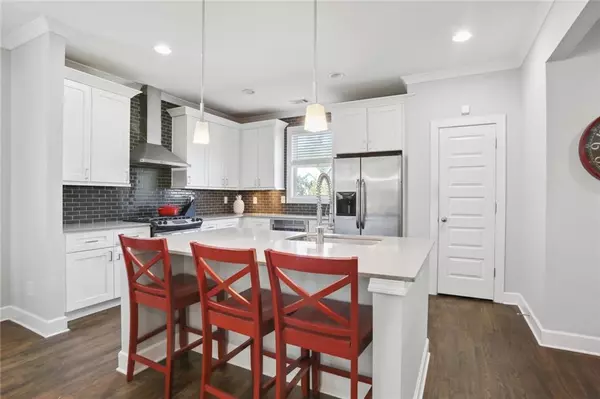$535,000
$550,000
2.7%For more information regarding the value of a property, please contact us for a free consultation.
4 Beds
3.5 Baths
3,300 SqFt
SOLD DATE : 12/01/2022
Key Details
Sold Price $535,000
Property Type Single Family Home
Sub Type Single Family Residence
Listing Status Sold
Purchase Type For Sale
Square Footage 3,300 sqft
Price per Sqft $162
Subdivision Eastside Walk
MLS Listing ID 7121178
Sold Date 12/01/22
Style Cottage,Craftsman,Traditional
Bedrooms 4
Full Baths 3
Half Baths 1
Construction Status Resale
HOA Fees $545
HOA Y/N Yes
Originating Board First Multiple Listing Service
Year Built 2014
Annual Tax Amount $4,304
Tax Year 2021
Lot Size 4,356 Sqft
Acres 0.1
Property Description
Welcome to your quiet, Intown oasis! Perched on a quiet cul-de-sac, this gorgeous home opens to a modern, open floor plan which includes hardwood floors throughout the two main levels, and 9-foot ceilings on all 3 levels. Gourmet, designer-inspired kitchen includes white shaker cabinets, custom quartz counters, tile backsplash, breakfast island with pendant lighting, built-in microwave, pantry, and stainless-steel appliances. Kitchen opens to the Dining room and Family room with a gas log fireplace, coffered ceiling and built-in bookcases. The cozy screened-in back deck overlooks a large, fenced backyard, and it is perfect for morning coffee or watching football games in the Fall. Upstairs boasts 3 spacious bedrooms and a laundry room. The primary suite includes an oversized walk-in closet and trey ceilings. The primary en suite has a double vanity, a beautiful custom soaking tub, and huge separate shower with 2 rain shower heads and herringbone tile. The additional two bedrooms share a Jack and Jill bath. All the full bathrooms in the house include subway tile, quartz countertops, white shaker cabinets, rain shower heads and custom glass shower doors. The finished basement includes a 4th bedroom, full bath, large 2nd family room with 3 closets and a storage/safe space/storm shelter. Would also be a great in-law suite. Step outside to a covered patio perfect for entertaining. Conveniently located just minutes away from the East Atlanta Village, Downtown, Hartsfield Jackson airport and everything the city has to offer.
Seller is willing to credit towards buyers interest rate buydown.
Location
State GA
County Dekalb
Lake Name None
Rooms
Bedroom Description Oversized Master
Other Rooms None
Basement Exterior Entry, Finished, Finished Bath, Full, Interior Entry
Dining Room Open Concept
Interior
Interior Features Beamed Ceilings, Bookcases, Crown Molding, Disappearing Attic Stairs, Double Vanity, High Ceilings 9 ft Lower, High Ceilings 9 ft Main, High Ceilings 9 ft Upper, High Speed Internet, Smart Home, Tray Ceiling(s), Walk-In Closet(s)
Heating Central, Natural Gas
Cooling Ceiling Fan(s), Central Air, Multi Units
Flooring Carpet, Hardwood, Laminate
Fireplaces Number 1
Fireplaces Type Decorative, Family Room, Gas Log
Window Features Insulated Windows
Appliance Dishwasher, Disposal, Dryer, ENERGY STAR Qualified Appliances, Gas Cooktop, Gas Oven, Gas Range, Gas Water Heater, Microwave, Range Hood, Refrigerator, Washer
Laundry In Hall, Laundry Room
Exterior
Exterior Feature Lighting, Private Rear Entry
Parking Features Attached, Driveway, Garage, Garage Door Opener, Garage Faces Front, Kitchen Level, Level Driveway
Garage Spaces 2.0
Fence Back Yard, Fenced, Wood
Pool None
Community Features Clubhouse, Homeowners Assoc, Playground, Pool, Street Lights
Utilities Available Cable Available, Electricity Available, Natural Gas Available, Sewer Available, Underground Utilities, Water Available
Waterfront Description None
View City
Roof Type Shingle
Street Surface Asphalt
Accessibility None
Handicap Access None
Porch Covered, Deck, Enclosed, Patio, Rear Porch, Screened
Private Pool false
Building
Lot Description Back Yard, Cul-De-Sac, Front Yard, Landscaped, Level
Story Three Or More
Foundation Concrete Perimeter
Sewer Public Sewer
Water Public
Architectural Style Cottage, Craftsman, Traditional
Level or Stories Three Or More
Structure Type Concrete,Stone,Wood Siding
New Construction No
Construction Status Resale
Schools
Elementary Schools Barack H. Obama
Middle Schools Mcnair - Dekalb
High Schools Mcnair
Others
HOA Fee Include Maintenance Grounds,Reserve Fund,Swim/Tennis
Senior Community no
Restrictions true
Tax ID 15 115 04 021
Acceptable Financing Cash, Conventional, FHA
Listing Terms Cash, Conventional, FHA
Special Listing Condition None
Read Less Info
Want to know what your home might be worth? Contact us for a FREE valuation!

Our team is ready to help you sell your home for the highest possible price ASAP

Bought with PalmerHouse Properties
"My job is to find and attract mastery-based agents to the office, protect the culture, and make sure everyone is happy! "

