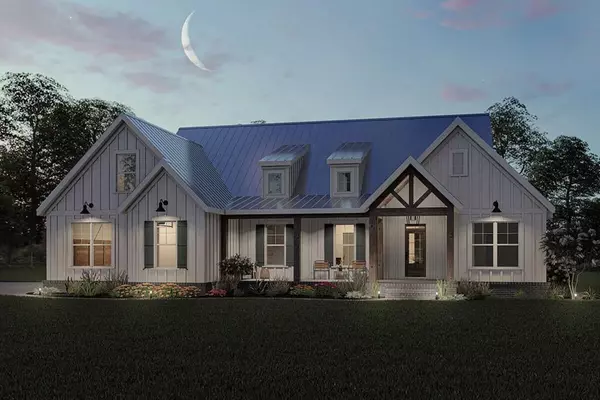$812,608
$749,000
8.5%For more information regarding the value of a property, please contact us for a free consultation.
4 Beds
3.5 Baths
2,916 SqFt
SOLD DATE : 11/29/2022
Key Details
Sold Price $812,608
Property Type Single Family Home
Sub Type Single Family Residence
Listing Status Sold
Purchase Type For Sale
Square Footage 2,916 sqft
Price per Sqft $278
Subdivision Harbor Club
MLS Listing ID 6943978
Sold Date 11/29/22
Style Traditional
Bedrooms 4
Full Baths 3
Half Baths 1
Construction Status New Construction
HOA Fees $1,000
HOA Y/N Yes
Year Built 2021
Tax Year 2021
Lot Size 0.800 Acres
Acres 0.8
Property Description
Welcome to this incredible opportunity to own a new home in the world class Harbor Club gated golf and lake community. Designer details have been meticulously planned and this open and airy layout is fabulous for entertaining and relaxing. Enjoy the gourmet kitchen with professional appliances, custom cabinets, and quartz countertops! The family room boasts cedar wrapped beams and a fireplace! The covered patio overlooking the level backyard will be a favorite place to go and unwind after a day of golfing and boating. The luxurious owners suite is located on the main level and has an abundance of designer finishes! Discover the two additional bedrooms on the main level and a home office! Upstairs you will find a private guest area with another bedroom and bath. This incredible community offers golf, tennis, swim, social clubs, private restaurant, marina, and just minutes to shops, Publix and popular restaurants. Golf memberships are available. This home is in framing/mechanical stage and there is still time to make some selections. Photos are representative of the plan that is being built and not the actual home.
Location
State GA
County Greene
Lake Name None
Rooms
Bedroom Description In-Law Floorplan, Master on Main
Other Rooms None
Basement None
Main Level Bedrooms 3
Dining Room Seats 12+
Interior
Interior Features Disappearing Attic Stairs, Double Vanity, Entrance Foyer, High Ceilings 9 ft Upper, High Ceilings 10 ft Main, High Speed Internet, Walk-In Closet(s)
Heating Electric, Heat Pump
Cooling Central Air
Flooring Carpet, Ceramic Tile, Hardwood
Fireplaces Number 1
Fireplaces Type Family Room, Gas Starter
Window Features None
Appliance Dishwasher, Disposal, Double Oven, Electric Cooktop, Electric Water Heater, Microwave
Laundry Main Level
Exterior
Exterior Feature Private Front Entry
Parking Features Garage, Garage Faces Side, Kitchen Level, Level Driveway
Garage Spaces 3.0
Fence None
Pool None
Community Features Clubhouse, Community Dock, Country Club, Dog Park, Fishing, Fitness Center, Gated, Golf, Homeowners Assoc, Playground, Restaurant, RV/Boat Storage
Utilities Available Cable Available, Electricity Available, Sewer Available, Underground Utilities, Water Available
Waterfront Description None
View Other
Roof Type Composition
Street Surface Asphalt
Accessibility None
Handicap Access None
Porch Rear Porch
Total Parking Spaces 3
Building
Lot Description Landscaped, Level
Story Two
Foundation Slab
Sewer Public Sewer
Water Public
Architectural Style Traditional
Level or Stories Two
Structure Type Cement Siding
New Construction No
Construction Status New Construction
Schools
Elementary Schools Greene - Other
Middle Schools Anita White Carson
High Schools Greene County
Others
HOA Fee Include Swim/Tennis
Senior Community no
Restrictions false
Tax ID 055A000090
Ownership Fee Simple
Financing no
Special Listing Condition None
Read Less Info
Want to know what your home might be worth? Contact us for a FREE valuation!

Our team is ready to help you sell your home for the highest possible price ASAP

Bought with Non FMLS Member
"My job is to find and attract mastery-based agents to the office, protect the culture, and make sure everyone is happy! "






