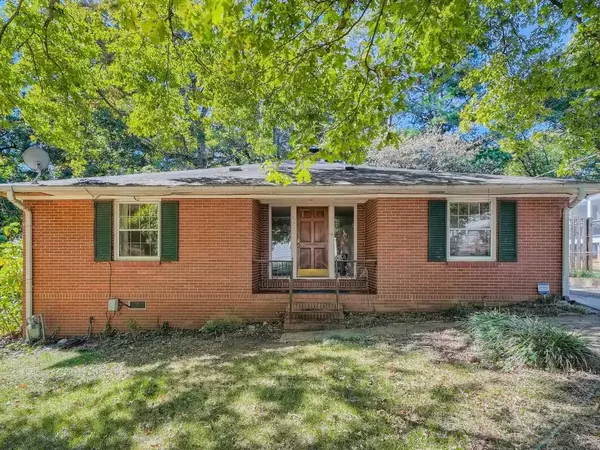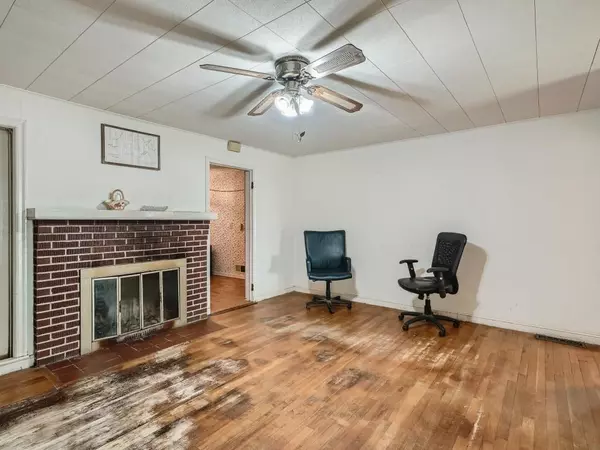$290,000
$290,000
For more information regarding the value of a property, please contact us for a free consultation.
3 Beds
3 Baths
2,202 SqFt
SOLD DATE : 11/22/2022
Key Details
Sold Price $290,000
Property Type Single Family Home
Sub Type Single Family Residence
Listing Status Sold
Purchase Type For Sale
Square Footage 2,202 sqft
Price per Sqft $131
Subdivision Green Acres
MLS Listing ID 7126882
Sold Date 11/22/22
Style Ranch
Bedrooms 3
Full Baths 3
Construction Status Resale
HOA Y/N No
Year Built 1950
Annual Tax Amount $520
Tax Year 2022
Lot Size 7,492 Sqft
Acres 0.172
Property Description
Perfectly situated just outside the city limits of Smyrna & NO HOA - this sprawling brick ranch with a bonus room upstairs - is ready for a new owner- this property is perfect for either light or heavy renovations to meet your needs. Good bones and ample square footage is a perfect starting point with this home that was lovingly renovated and additions were added in 1981 & later in 1994. It currently features 2 owner suite size bedrooms + 3rd bedroom on the main level & all have ensuite bathrooms, separate dining room, family room, office/ computer room, large upstairs bonus room/ bedroom, sunroom & additional sitting room/ bonus room- this property has lots of options for reconfiguration of living spaces & utilization of the square footage. The property features newer tankless water heater, HVAC system, roof is about 10 years old & has double insulation installed to provide energy efficiency and sound proofing. This property is being sold as is and will be an excellent investment opportunity for the new owners. Large, fenced backyard with fruit trees, fig trees, deck, two outbuildings that are wired with electricity. Location is key - you are just minutes away from downtown Smyrna, Marietta, Truist Park & The Battery, I75, 285, I20, Cumberland Mall, Shopping, Restaurants - easy commute to Atlanta & Hartsfield Airport. All this property is missing is you!
Location
State GA
County Cobb
Lake Name None
Rooms
Bedroom Description Master on Main, Oversized Master, Split Bedroom Plan
Other Rooms Outbuilding, Workshop
Basement Crawl Space
Main Level Bedrooms 3
Dining Room Separate Dining Room
Interior
Interior Features High Speed Internet, His and Hers Closets, Walk-In Closet(s)
Heating Forced Air, Natural Gas
Cooling Central Air
Flooring Carpet, Ceramic Tile, Hardwood, Laminate
Fireplaces Number 1
Fireplaces Type Family Room, Masonry
Window Features None
Appliance Dishwasher, Disposal, Electric Range
Laundry Laundry Room
Exterior
Exterior Feature Private Front Entry, Private Rear Entry, Private Yard, Storage
Parking Features Driveway, Kitchen Level, Level Driveway
Fence Back Yard, Chain Link
Pool None
Community Features None
Utilities Available Cable Available, Electricity Available, Natural Gas Available, Phone Available, Sewer Available, Water Available
Waterfront Description None
View Trees/Woods
Roof Type Shingle
Street Surface Asphalt
Accessibility None
Handicap Access None
Porch Covered, Deck, Enclosed, Rear Porch
Total Parking Spaces 5
Building
Lot Description Back Yard, Private
Story One and One Half
Foundation Block, Pillar/Post/Pier
Sewer Public Sewer
Water Public
Architectural Style Ranch
Level or Stories One and One Half
Structure Type Brick Veneer, Cement Siding, Frame
New Construction No
Construction Status Resale
Schools
Elementary Schools Green Acres
Middle Schools Pearson
High Schools Campbell
Others
Senior Community no
Restrictions false
Tax ID 17037200630
Ownership Fee Simple
Acceptable Financing Cash, Conventional
Listing Terms Cash, Conventional
Financing no
Special Listing Condition None
Read Less Info
Want to know what your home might be worth? Contact us for a FREE valuation!

Our team is ready to help you sell your home for the highest possible price ASAP

Bought with Beacham and Company Realtors
"My job is to find and attract mastery-based agents to the office, protect the culture, and make sure everyone is happy! "






