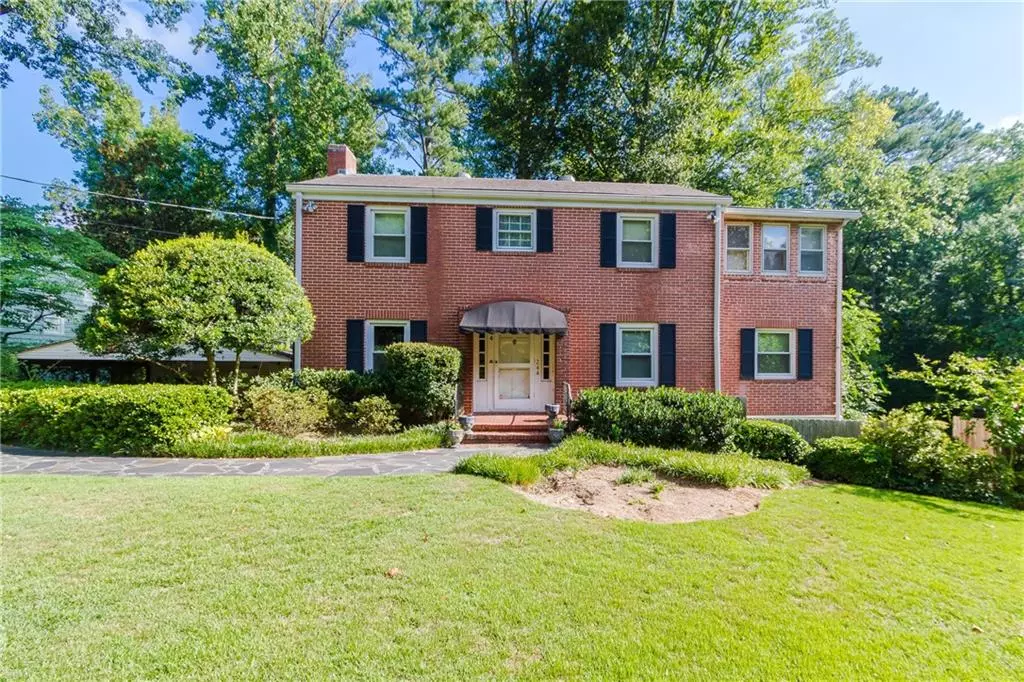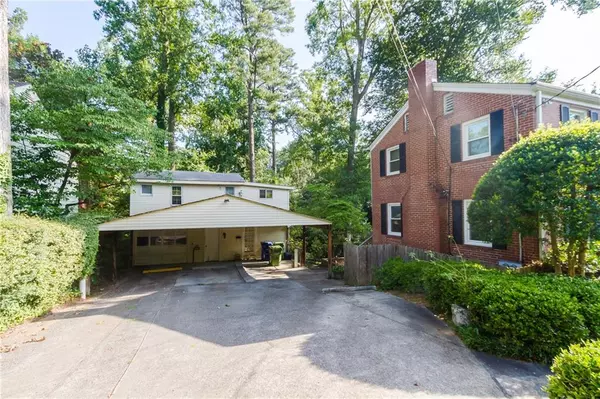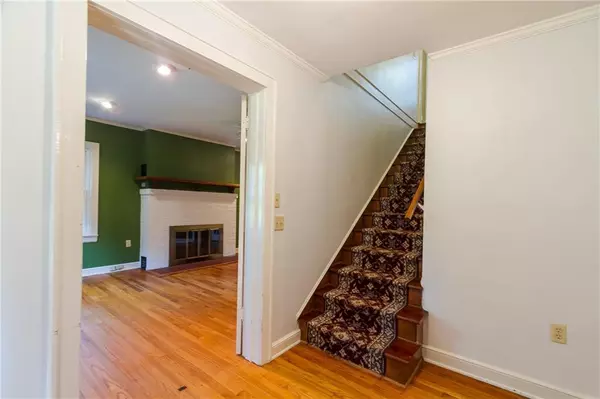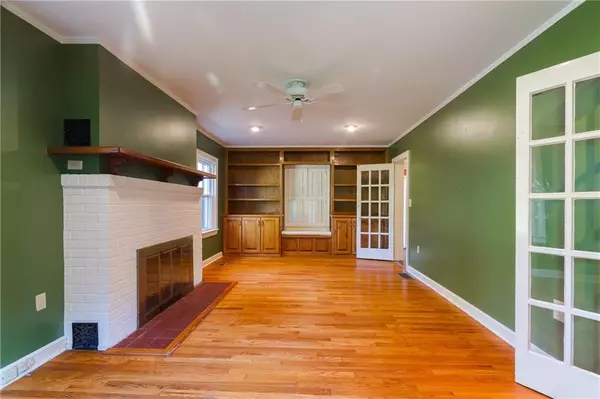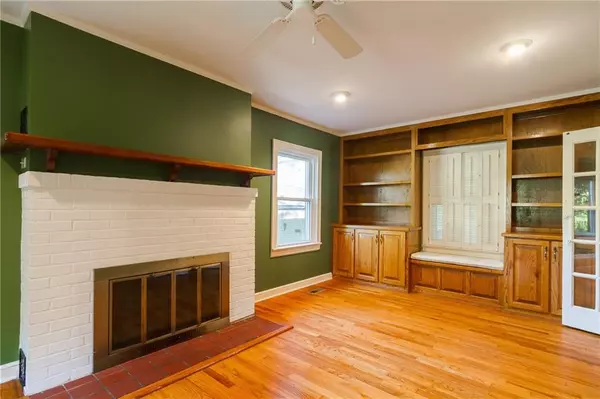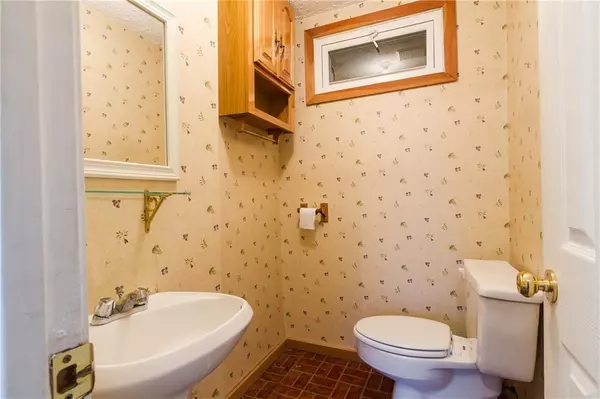$670,000
$695,000
3.6%For more information regarding the value of a property, please contact us for a free consultation.
4 Beds
3.5 Baths
3,740 SqFt
SOLD DATE : 11/18/2022
Key Details
Sold Price $670,000
Property Type Single Family Home
Sub Type Single Family Residence
Listing Status Sold
Purchase Type For Sale
Square Footage 3,740 sqft
Price per Sqft $179
Subdivision Peachtree Hills
MLS Listing ID 7129142
Sold Date 11/18/22
Style Traditional
Bedrooms 4
Full Baths 3
Half Baths 1
Construction Status Fixer
HOA Y/N No
Year Built 1940
Annual Tax Amount $13,581
Tax Year 2021
Lot Size 0.426 Acres
Acres 0.4262
Property Description
Bring your vision! Incredible opportunity to renovate this home to its original charm or open it up to a modern dream. This home is on a rare double lot and includes a 2-bedroom 1-bath carriage house, as well as a 1-bedroom 1-bath, lower-level au pair suite in the main home. The main home has 3 bedrooms and a sunroom on the upper level with the potential to create a sunny master suite on the main level. The homes are separately metered for potential rental opportunity and the lot has the potential to be formally divided. Peachtree Hills is a beautiful mix of old-world charm and modern marvels so the possibilities are endless. Potential also exists to live in the carriage home while renovating the main home. This home needs renovation and is being sold as-is. Seller is motivated. Close proximity to from Peachtree Battle Shopping Center, Marta, restaurants, parks and the Garden Hills pool.
Pictures do not reflect current state. Demolition has started.
Location
State GA
County Fulton
Lake Name None
Rooms
Bedroom Description In-Law Floorplan, Roommate Floor Plan
Other Rooms Garage(s), Guest House
Basement Bath/Stubbed, Daylight, Exterior Entry, Finished, Finished Bath
Dining Room Separate Dining Room
Interior
Interior Features Bookcases, Disappearing Attic Stairs, Entrance Foyer, Wet Bar
Heating Central
Cooling Central Air
Flooring Hardwood
Fireplaces Number 1
Fireplaces Type Living Room
Window Features Double Pane Windows
Appliance Dishwasher, Refrigerator
Laundry Laundry Room, Lower Level, Upper Level
Exterior
Exterior Feature Private Front Entry, Private Rear Entry
Parking Features Carport, Detached
Fence Back Yard, Fenced
Pool None
Community Features Dog Park, Near Marta, Park, Playground, Public Transportation, Restaurant
Utilities Available Electricity Available, Natural Gas Available, Sewer Available, Water Available
Waterfront Description None
View Other
Roof Type Composition
Street Surface Paved
Accessibility None
Handicap Access None
Porch Covered, Deck, Patio, Screened
Total Parking Spaces 4
Building
Lot Description Back Yard, Front Yard, Level
Story Two
Foundation Block, Brick/Mortar
Sewer Public Sewer
Water Public
Architectural Style Traditional
Level or Stories Two
Structure Type Brick 4 Sides, Vinyl Siding
New Construction No
Construction Status Fixer
Schools
Elementary Schools E. Rivers
Middle Schools Willis A. Sutton
High Schools North Atlanta
Others
Senior Community no
Restrictions false
Tax ID 17 010100180382
Special Listing Condition Real Estate Owned
Read Less Info
Want to know what your home might be worth? Contact us for a FREE valuation!

Our team is ready to help you sell your home for the highest possible price ASAP

Bought with Keller WIlliams Atlanta Classic
"My job is to find and attract mastery-based agents to the office, protect the culture, and make sure everyone is happy! "

