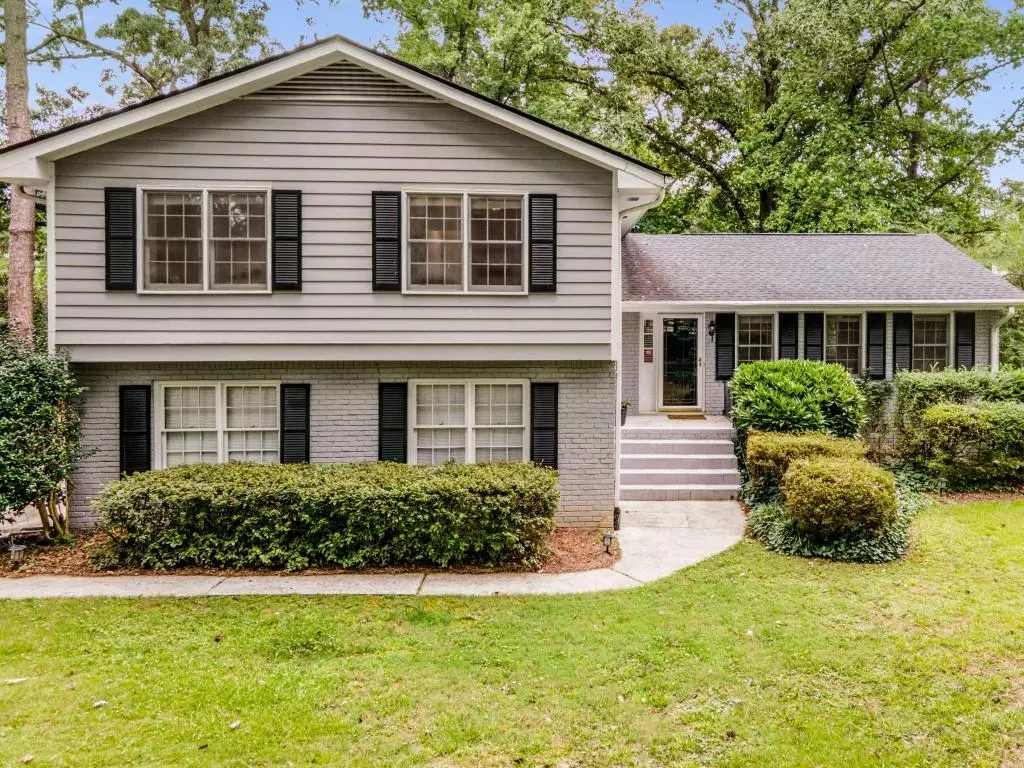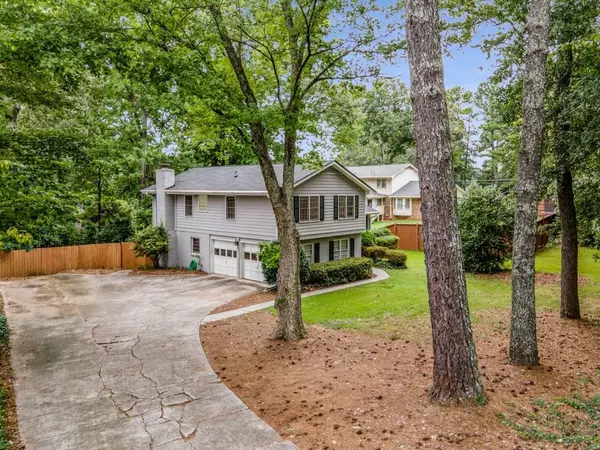$417,860
$475,000
12.0%For more information regarding the value of a property, please contact us for a free consultation.
4 Beds
2.5 Baths
2,250 SqFt
SOLD DATE : 11/18/2022
Key Details
Sold Price $417,860
Property Type Single Family Home
Sub Type Single Family Residence
Listing Status Sold
Purchase Type For Sale
Square Footage 2,250 sqft
Price per Sqft $185
Subdivision Verdon Forest
MLS Listing ID 7114326
Sold Date 11/18/22
Style Traditional
Bedrooms 4
Full Baths 2
Half Baths 1
Construction Status Resale
HOA Y/N No
Originating Board First Multiple Listing Service
Year Built 1969
Annual Tax Amount $4,594
Tax Year 2021
Lot Size 0.400 Acres
Acres 0.4
Property Description
Beautiful brick home right across from award-winning Austin Elementary School (Check out Austin Elementary, it received 10 out of 10)! This home is set back from the street on a large lot with a level backyard. The kitchen features granite counters, gas stove, double ovens, marble backsplash and a bright and sunny breakfast area. Polished hardwoods are throughout the home. The spacious family room includes a brick fireplace and built-ins. The primary bedroom has an updated shower and vanity. HVAC replaced in 2021 and NEW ROOF in 2018! The basement offers plenty of additional storage. This home has an amazing location near to so many great amenities and conveniences: Dunwoody Village with grocery stores, terrific retail and dining opportunities and Dunwoody Nature Center featuring new playgrounds, walking trails and lots of planned activities for your enjoyment. *For an extra fee, Verdon Forest has access to the Wyntercreek community Swimming pool and Tennis court (Yearly payment required).
Location
State GA
County Dekalb
Lake Name None
Rooms
Bedroom Description Other
Other Rooms None
Basement Daylight, Exterior Entry, Partial
Dining Room Separate Dining Room
Interior
Interior Features Bookcases, Disappearing Attic Stairs, Entrance Foyer, High Speed Internet, His and Hers Closets, Walk-In Closet(s)
Heating Forced Air, Natural Gas
Cooling Central Air
Flooring Hardwood
Fireplaces Number 1
Fireplaces Type Family Room, Gas Log, Gas Starter
Window Features None
Appliance Dishwasher, Disposal, Double Oven, Dryer, Gas Range, Gas Water Heater, Refrigerator, Self Cleaning Oven, Washer
Laundry Laundry Room
Exterior
Exterior Feature Other
Parking Features Driveway, Garage, Garage Door Opener
Garage Spaces 2.0
Fence Back Yard, Fenced
Pool None
Community Features Near Schools, Near Shopping, Park, Playground, Sidewalks
Utilities Available Cable Available, Electricity Available, Natural Gas Available, Phone Available, Water Available
Waterfront Description None
View Trees/Woods
Roof Type Shingle
Street Surface Paved
Accessibility None
Handicap Access None
Porch Patio
Private Pool false
Building
Lot Description Level, Private
Story Multi/Split
Foundation Brick/Mortar
Sewer Septic Tank
Water Public
Architectural Style Traditional
Level or Stories Multi/Split
Structure Type Brick 4 Sides,Wood Siding,Other
New Construction No
Construction Status Resale
Schools
Elementary Schools Austin
Middle Schools Peachtree
High Schools Dunwoody
Others
Senior Community no
Restrictions false
Tax ID 18 376 07 007
Ownership Fee Simple
Financing no
Special Listing Condition None
Read Less Info
Want to know what your home might be worth? Contact us for a FREE valuation!

Our team is ready to help you sell your home for the highest possible price ASAP

Bought with Atlanta Communities
"My job is to find and attract mastery-based agents to the office, protect the culture, and make sure everyone is happy! "






