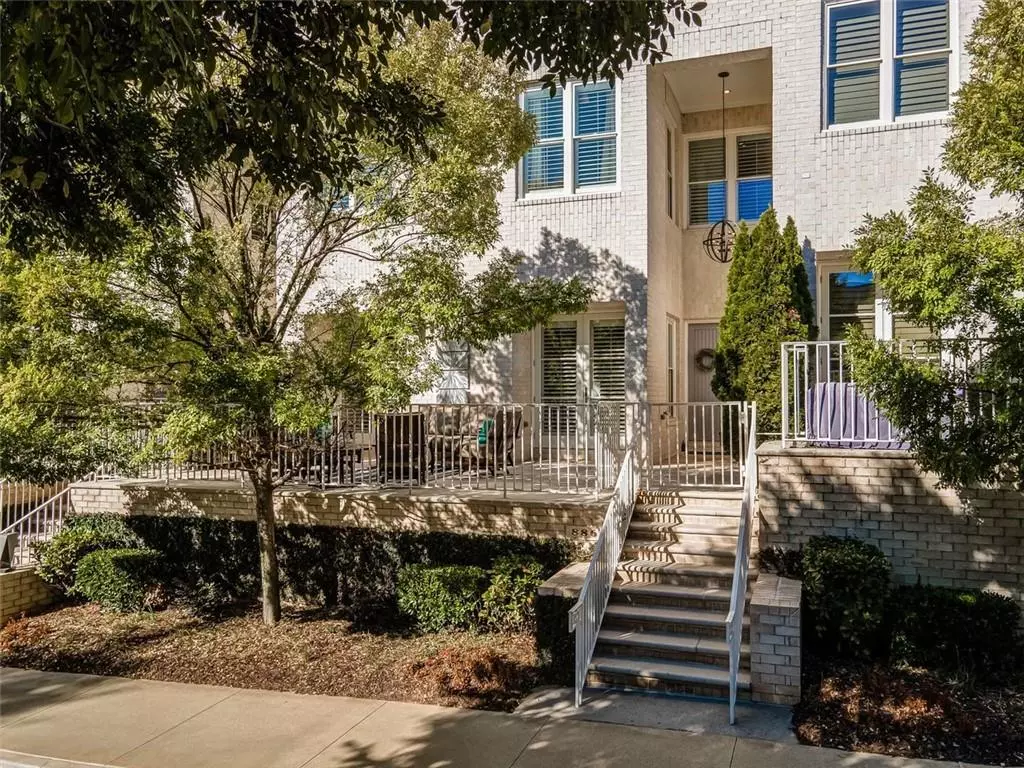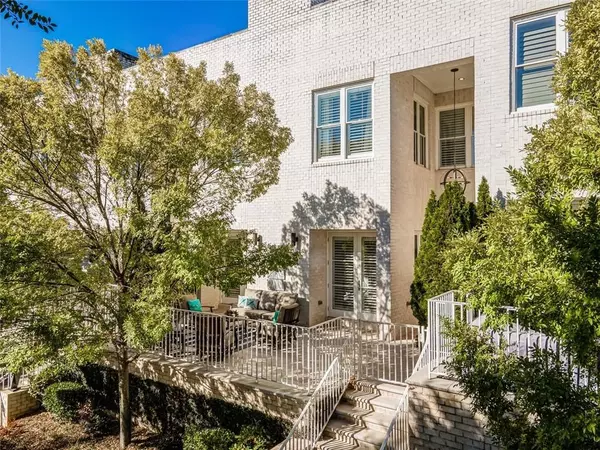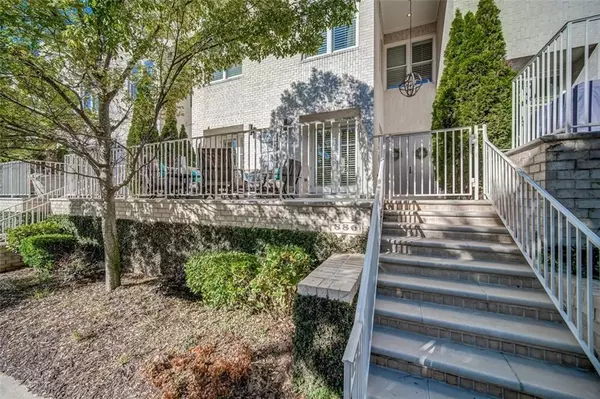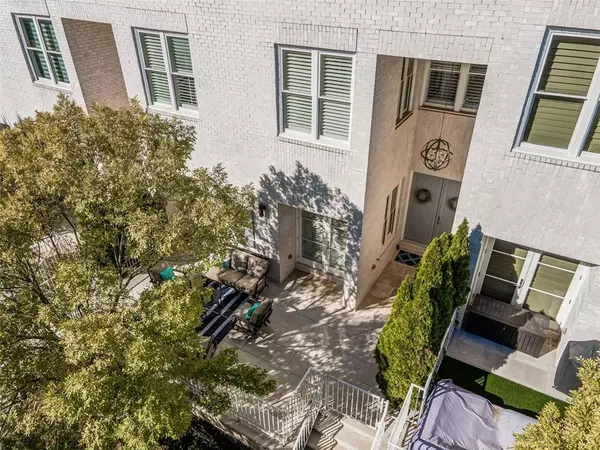$1,500,000
$1,550,000
3.2%For more information regarding the value of a property, please contact us for a free consultation.
3 Beds
3.5 Baths
2,940 SqFt
SOLD DATE : 11/16/2022
Key Details
Sold Price $1,500,000
Property Type Townhouse
Sub Type Townhouse
Listing Status Sold
Purchase Type For Sale
Square Footage 2,940 sqft
Price per Sqft $510
Subdivision Avalon
MLS Listing ID 7126022
Sold Date 11/16/22
Style Contemporary/Modern, Townhouse
Bedrooms 3
Full Baths 3
Half Baths 1
Construction Status Resale
HOA Y/N No
Year Built 2014
Annual Tax Amount $13,103
Tax Year 2021
Lot Size 1,481 Sqft
Acres 0.034
Property Description
Welcome to Avalon. Alpharetta's premier live, work, play community. Located on the highly desirable Grand Row you will fall in love with this three bedroom, three and a half bath townhome featuring the ultimate in carefree living. Two sets of double French doors flanking the fireplace of this spacious floorplan open to the oversized, gated, social porch bringing the outside in. The gourmet chef's kitchen flows seamlessly with its stylish island, office/work space off the kitchen and large hidden walk-in pantry. Upstairs you will find a generous primary suite and bath with custom designed walk-in closet, double vanity sinks, ample shower space and lovely soaking tub just calling out for a relaxing evening at home after enjoying dinner at one of the many dining options right outside your front door. Additionally you will find two secondary bedrooms upstairs each with a private ensuite as well as a flex space with endless options whether you desire a home office, second TV area, library or home gym. The interior of the home has recently been painted throughout. Don't miss the three car garage with custom cabinetry and electric vehicle charging outlet. The community offers its residents a dog park, resident only pool and concierge service. ***Option to purchase many furniture items in the home.
Location
State GA
County Fulton
Lake Name None
Rooms
Bedroom Description Oversized Master
Other Rooms None
Basement None
Dining Room Great Room, Open Concept
Interior
Interior Features High Ceilings 10 ft Main, High Ceilings 10 ft Upper, Double Vanity, Disappearing Attic Stairs, High Speed Internet, Entrance Foyer, Walk-In Closet(s)
Heating Forced Air, Natural Gas
Cooling Central Air, Ceiling Fan(s), Zoned
Flooring Ceramic Tile, Carpet, Hardwood
Fireplaces Number 2
Fireplaces Type Factory Built, Gas Starter, Great Room, Master Bedroom
Window Features Plantation Shutters, Insulated Windows
Appliance Dishwasher, Dryer, Disposal, Refrigerator, Gas Range, Gas Water Heater, Gas Oven, Microwave, Self Cleaning Oven, Washer
Laundry Upper Level
Exterior
Exterior Feature Other
Parking Features Attached, Garage Faces Rear, Garage
Garage Spaces 3.0
Fence None
Pool None
Community Features Concierge, Homeowners Assoc, Near Trails/Greenway, Dog Park, Pool, Restaurant, Sidewalks, Street Lights
Utilities Available Cable Available, Electricity Available, Natural Gas Available, Phone Available, Sewer Available, Underground Utilities, Water Available
Waterfront Description None
View Other
Roof Type Composition
Street Surface Paved
Accessibility None
Handicap Access None
Porch Front Porch, Patio
Total Parking Spaces 3
Building
Lot Description Other
Story Two
Foundation Slab
Sewer Public Sewer
Water Public
Architectural Style Contemporary/Modern, Townhouse
Level or Stories Two
Structure Type Brick 4 Sides
New Construction No
Construction Status Resale
Schools
Elementary Schools Manning Oaks
Middle Schools Hopewell
High Schools Alpharetta
Others
Senior Community no
Restrictions true
Tax ID 12 284108031001
Ownership Other
Financing no
Special Listing Condition None
Read Less Info
Want to know what your home might be worth? Contact us for a FREE valuation!

Our team is ready to help you sell your home for the highest possible price ASAP

Bought with Keller Williams Rlty Consultants
"My job is to find and attract mastery-based agents to the office, protect the culture, and make sure everyone is happy! "






