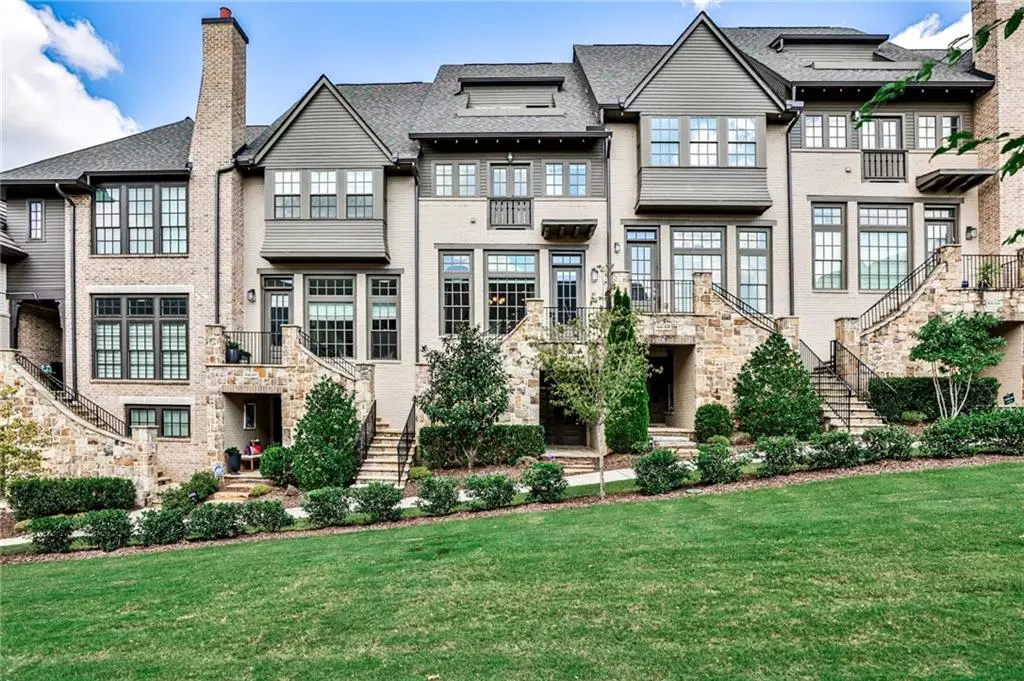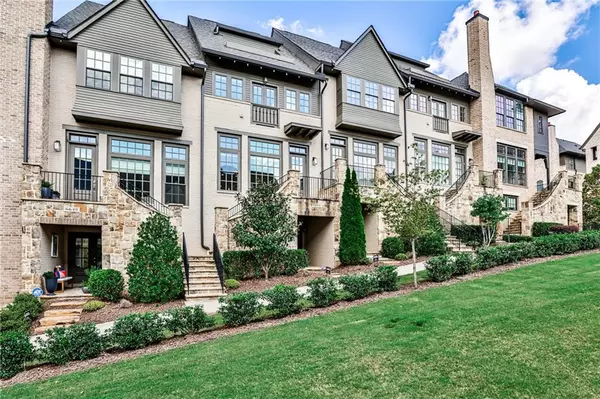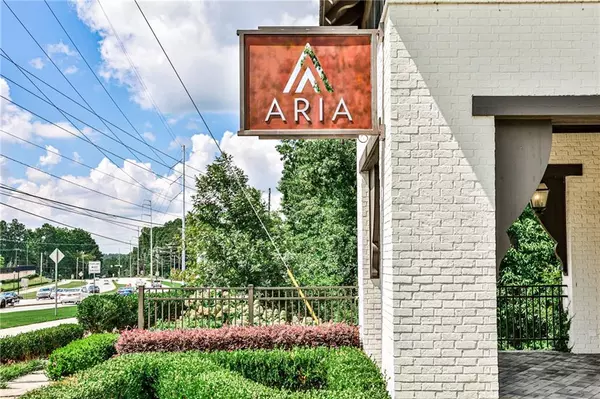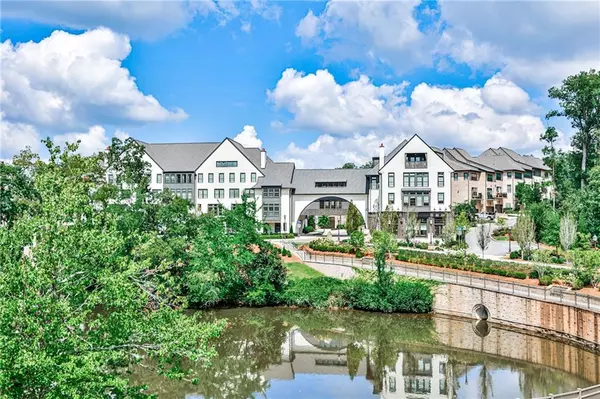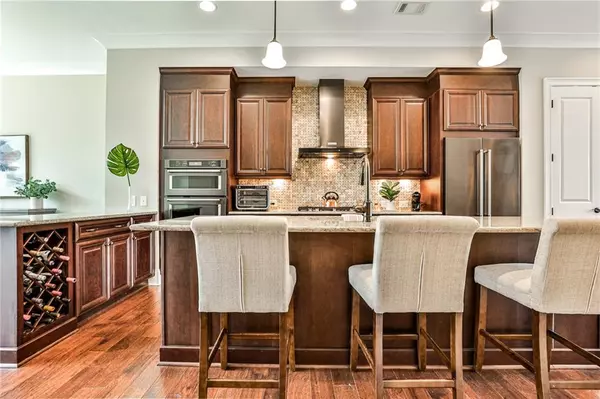$800,000
$800,000
For more information regarding the value of a property, please contact us for a free consultation.
4 Beds
4.5 Baths
2,776 SqFt
SOLD DATE : 11/16/2022
Key Details
Sold Price $800,000
Property Type Townhouse
Sub Type Townhouse
Listing Status Sold
Purchase Type For Sale
Square Footage 2,776 sqft
Price per Sqft $288
Subdivision Aria
MLS Listing ID 7111977
Sold Date 11/16/22
Style European, Tudor
Bedrooms 4
Full Baths 4
Half Baths 1
Construction Status Resale
HOA Fees $270
HOA Y/N Yes
Year Built 2017
Annual Tax Amount $2,412
Tax Year 2021
Lot Size 1,067 Sqft
Acres 0.0245
Property Description
This meticulously maintained, 4 story townhome in coveted Aria is one you do not want to miss! Enjoy elevator access to all 4 levels! The terrace level includes a full bedroom with spacious & artistic custom built-ins, a full bathroom, access to both the 2-car garage and green space. The main entry is on the 2nd floor and features a large dining area that also overlooks the rolling green space, a chef's kitchen with custom quartz island and built-in wine rack, slow close cabinets and extra drawers/cabinets separating the formal dining from the chef's kitchen. This chef's kitchen includes black stainless-steel appliances, quartz countertops, designated spice cabinet and more! The kitchen openly flows into the living room with an abundance of natural light, which is great for family get togethers or hosting large gatherings. The floor to ceiling windows provide illuminating light throughout this floor. The living room is spacious with generous built-ins on either side of the gas logged fireplace. From the living room, there is access to a large balcony perfect for grilling and entertaining. The owner thoughtfully selected many upgrades throughout the townhouse which provide touches of elegance and convenience (upgrades listed in the pictures and available in Rdocs). Continuing upstairs to the third floor, you will find a light filled over-sized master suite, guest bedroom ensuite and laundry room. The master suite includes a walk-in closet, custom quartz vanity, fog-less mirrors, and large frameless glass spa shower. Your own personal retreat! The top floor of this home is the icing and features a loft style bedroom, bathroom, and stunning balcony. The opportunities for this space are endless, and the panoramic view from the balcony is the best place to catch the sunset or fireworks on the holidays. The original owner and seller did an outstanding job of incorporating the French Tudor architectural style and feel of the exterior of Aria inside this home by choosing colors and fixtures that complement the style and beauty of Aria. The countless upgrades and features in this townhome the luxurious amenities and neighborhood energy of Aria North, and the ideal location to highway access, hospitals, mall, restaurants, Sandy Springs City Center, Parks, Marta and many Fortune 500 Companies, award winning schools and wellness centers make this a place you'll want to come home to each day!
Location
State GA
County Fulton
Lake Name None
Rooms
Bedroom Description Oversized Master
Other Rooms None
Basement Daylight, Exterior Entry, Finished, Finished Bath, Full, Interior Entry
Dining Room Great Room
Interior
Interior Features Bookcases, Double Vanity, Elevator, Entrance Foyer, High Ceilings 10 ft Main, High Speed Internet, Smart Home, Walk-In Closet(s)
Heating Electric, Zoned
Cooling Ceiling Fan(s), Central Air, Zoned
Flooring Carpet, Ceramic Tile, Hardwood
Fireplaces Number 1
Fireplaces Type Gas Starter, Living Room
Window Features Double Pane Windows
Appliance Dishwasher, Disposal, Dryer, Gas Cooktop, Microwave, Range Hood, Refrigerator, Washer
Laundry Laundry Room, Upper Level
Exterior
Exterior Feature Balcony, Private Front Entry, Private Rear Entry, Rain Gutters
Parking Features Covered, Driveway, Garage
Garage Spaces 2.0
Fence None
Pool None
Community Features Clubhouse, Fitness Center, Homeowners Assoc, Meeting Room, Near Marta, Near Schools, Near Shopping, Near Trails/Greenway, Pool, Sidewalks, Street Lights
Utilities Available Cable Available, Electricity Available, Natural Gas Available, Phone Available, Sewer Available, Underground Utilities, Water Available
Waterfront Description None
View Park/Greenbelt
Roof Type Ridge Vents, Shingle
Street Surface Asphalt
Accessibility None
Handicap Access None
Porch Rear Porch, Rooftop
Total Parking Spaces 2
Building
Lot Description Landscaped
Story Three Or More
Foundation Slab
Sewer Public Sewer
Water Public
Architectural Style European, Tudor
Level or Stories Three Or More
Structure Type Brick 4 Sides, Stone
New Construction No
Construction Status Resale
Schools
Elementary Schools Woodland - Fulton
Middle Schools Sandy Springs
High Schools North Springs
Others
HOA Fee Include Maintenance Structure, Maintenance Grounds, Pest Control, Reserve Fund, Termite
Senior Community no
Restrictions true
Tax ID 17 0034 LL1904
Ownership Fee Simple
Financing no
Special Listing Condition None
Read Less Info
Want to know what your home might be worth? Contact us for a FREE valuation!

Our team is ready to help you sell your home for the highest possible price ASAP

Bought with Atlanta Fine Homes Sotheby's International
"My job is to find and attract mastery-based agents to the office, protect the culture, and make sure everyone is happy! "

