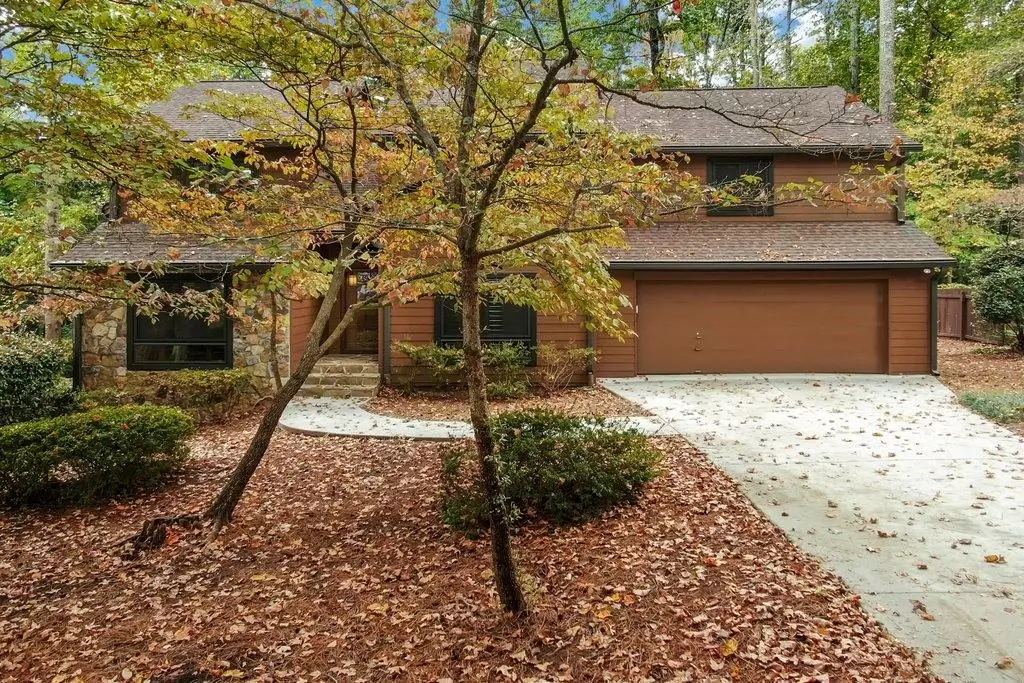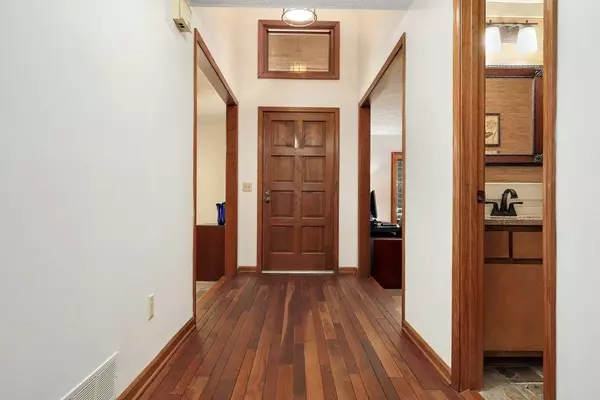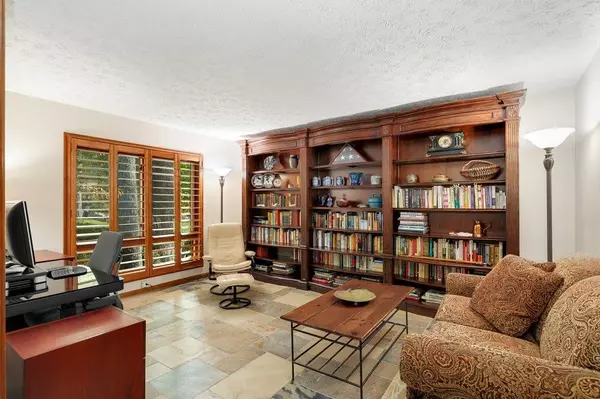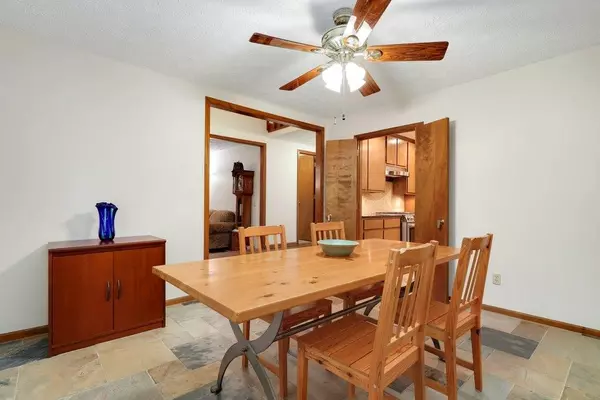$575,000
$575,000
For more information regarding the value of a property, please contact us for a free consultation.
4 Beds
2.5 Baths
3,380 SqFt
SOLD DATE : 11/14/2022
Key Details
Sold Price $575,000
Property Type Single Family Home
Sub Type Single Family Residence
Listing Status Sold
Purchase Type For Sale
Square Footage 3,380 sqft
Price per Sqft $170
Subdivision Chimney Springs
MLS Listing ID 7128677
Sold Date 11/14/22
Style Contemporary/Modern
Bedrooms 4
Full Baths 2
Half Baths 1
Construction Status Resale
HOA Fees $732
HOA Y/N Yes
Year Built 1979
Annual Tax Amount $1,275
Tax Year 2021
Lot Size 0.740 Acres
Acres 0.74
Property Description
Nestled within the sought after Chimney Springs community you will find this well maintained contemporary, two-story, 4 bedroom 2.5 bath home on a full unfinished basement. As you approach the home you will take notice of the low maintenance natural setting. As you enter the welcoming 2-story foyer you will notice the real hardwood floors and the custom slate tiles in both the formal dining & living rooms that are on either side of the foyer. These rooms and the upstairs front bedrooms have custom wood shutters. As you continue down the hallway there's a half bath on the left. You will enter the family room with a stone-faced gas fireplace and a soaring vaulted ceiling with skylights. The well-appointed eat-in kitchen has an unobstructed view out the picture framed window onto the open air deck & to the natural backyard setting. Upgraded features of the kitchen are high-end SS appliances, granite countertops, the abundance of 42” real stained wood cabinets & slate floors. Off the kitchen is the pantry, laundry room and the two car garage with sealed non-skid flooring. The upper level has an airy open loft that looks over the den and foyer. The three secondary bedrooms are spacious and share an updated full bath. The primary bedroom has a vaulted ceiling, plenty of space for a sitting area, access to a small balcony & walk-in closet. The renovated spa-like primary bathroom has a custom stone floor, separate soaking tub, oversized glass framed shower and a custom double vanity. The lower level is unfinished w/ defined multipurpose rooms and a partial finished half bath. Enjoy relaxing or entertaining on the screened porch or grilling on the open-air deck. The community has an HOA and amenities. This amazing home is close to dining, shopping and parks.
Location
State GA
County Cobb
Lake Name None
Rooms
Bedroom Description Oversized Master
Other Rooms None
Basement Bath/Stubbed, Daylight, Exterior Entry, Full, Interior Entry, Unfinished
Dining Room Separate Dining Room
Interior
Interior Features Cathedral Ceiling(s), Disappearing Attic Stairs, Double Vanity, Entrance Foyer 2 Story, High Speed Internet, His and Hers Closets, Low Flow Plumbing Fixtures, Vaulted Ceiling(s), Walk-In Closet(s)
Heating Central, Forced Air, Natural Gas
Cooling Ceiling Fan(s), Central Air
Flooring Ceramic Tile, Hardwood, Stone
Fireplaces Number 1
Fireplaces Type Family Room, Gas Log, Gas Starter
Window Features Double Pane Windows, Insulated Windows, Skylight(s)
Appliance Dishwasher, Disposal, Gas Range, Gas Water Heater, Range Hood, Self Cleaning Oven
Laundry Laundry Room, Main Level
Exterior
Exterior Feature Balcony, Private Front Entry, Private Yard, Rain Gutters
Parking Features Attached, Driveway, Garage, Garage Door Opener, Garage Faces Front, Kitchen Level, Level Driveway
Garage Spaces 2.0
Fence Privacy
Pool None
Community Features Clubhouse, Homeowners Assoc, Lake, Near Schools, Near Shopping, Pool, Street Lights, Tennis Court(s)
Utilities Available Cable Available, Electricity Available, Natural Gas Available, Phone Available, Sewer Available, Underground Utilities, Water Available
Waterfront Description None
View Trees/Woods
Roof Type Shingle
Street Surface Paved
Accessibility None
Handicap Access None
Porch Covered, Deck, Patio, Rear Porch, Screened
Total Parking Spaces 2
Building
Lot Description Front Yard, Wooded
Story Three Or More
Foundation Concrete Perimeter, Slab
Sewer Public Sewer
Water Public
Architectural Style Contemporary/Modern
Level or Stories Three Or More
Structure Type HardiPlank Type, Stone
New Construction No
Construction Status Resale
Schools
Elementary Schools Tritt
Middle Schools Hightower Trail
High Schools Pope
Others
Senior Community no
Restrictions false
Tax ID 16061400590
Special Listing Condition None
Read Less Info
Want to know what your home might be worth? Contact us for a FREE valuation!

Our team is ready to help you sell your home for the highest possible price ASAP

Bought with Rock River Realty, LLC.
"My job is to find and attract mastery-based agents to the office, protect the culture, and make sure everyone is happy! "






