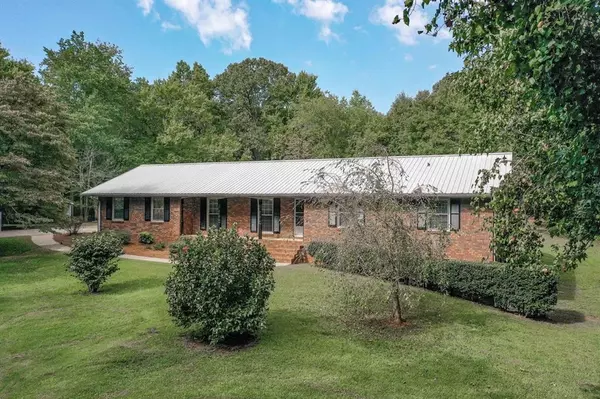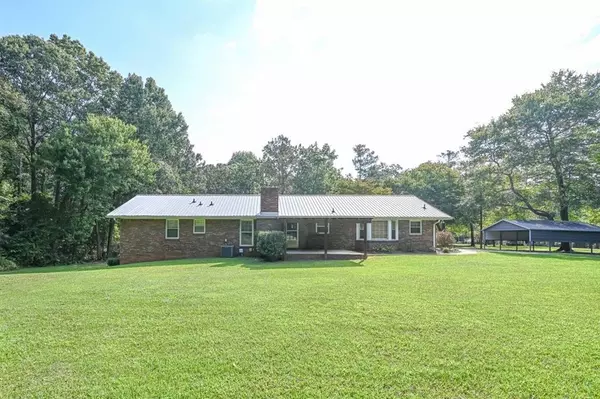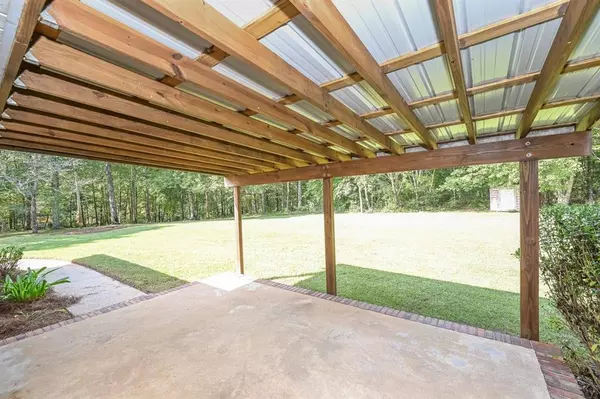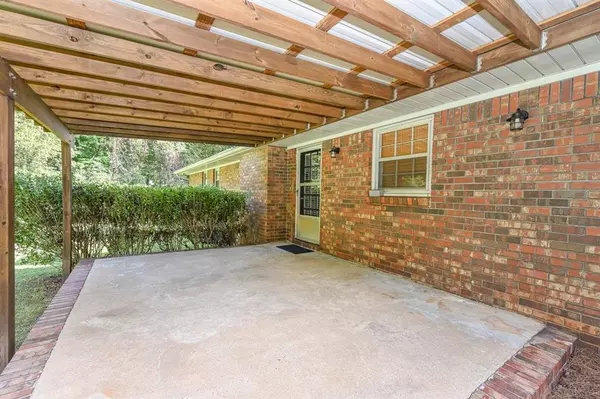$349,990
$349,990
For more information regarding the value of a property, please contact us for a free consultation.
4 Beds
3 Baths
2,306 SqFt
SOLD DATE : 11/04/2022
Key Details
Sold Price $349,990
Property Type Single Family Home
Sub Type Single Family Residence
Listing Status Sold
Purchase Type For Sale
Square Footage 2,306 sqft
Price per Sqft $151
MLS Listing ID 7118726
Sold Date 11/04/22
Style Ranch, Traditional
Bedrooms 4
Full Baths 3
Construction Status Resale
HOA Y/N No
Year Built 1978
Annual Tax Amount $750
Tax Year 2021
Lot Size 1.440 Acres
Acres 1.44
Property Description
WELCOME HOME to this MOVE-IN READY 4 bedroom, 3 full baths on a finished basement. THE HOME YOU HAVE BEEN WAITING FOR!! 4 Sided brick ranch nestled on a quiet street and private lot. Master on main!! Basement is finished for an in-law suite that includes a full kitchen and private bath. Ample unfinished space for a work shop or craft room with a boat door for easy access and storage of those weekend toys. Constructed with a safe room under the front concrete porch to ride out severe weather!! The main living space has been updated throughout with new floors, paint and lighting fixtures. Included is a REAL masonry fireplace situated in the large living room. Easy flowing floor plan that feels open and spacious. The kitchen offers a dedicated space for an eat-in breakfast area as well as a separate dining room. Large private back yard with a covered patio to enjoy evenings and cookouts all year long. A storage building for lawn equipment as well as an additional covered carport for extra parking is included with this property. No HOA!!
Location
State GA
County Douglas
Lake Name None
Rooms
Bedroom Description In-Law Floorplan, Master on Main
Other Rooms Outbuilding, Shed(s)
Basement Finished, Finished Bath
Main Level Bedrooms 3
Dining Room Separate Dining Room
Interior
Interior Features Disappearing Attic Stairs
Heating Forced Air, Heat Pump
Cooling Attic Fan, Ceiling Fan(s), Central Air, Heat Pump
Flooring Ceramic Tile, Laminate
Fireplaces Number 1
Fireplaces Type Family Room, Masonry
Window Features Storm Window(s)
Appliance Dishwasher, Electric Cooktop, Electric Range, Electric Water Heater, Microwave
Laundry Main Level
Exterior
Exterior Feature Private Yard, Storage
Parking Features Carport, Covered
Fence None
Pool None
Community Features None
Utilities Available Electricity Available, Phone Available, Water Available
Waterfront Description None
View Trees/Woods
Roof Type Metal
Street Surface Asphalt
Accessibility None
Handicap Access None
Porch Covered, Front Porch, Patio
Total Parking Spaces 4
Building
Lot Description Back Yard, Private, Wooded
Story One
Foundation Block, Brick/Mortar
Sewer Septic Tank
Water Public
Architectural Style Ranch, Traditional
Level or Stories One
Structure Type Brick 4 Sides
New Construction No
Construction Status Resale
Schools
Elementary Schools Dorsett Shoals
Middle Schools Yeager
High Schools Chapel Hill
Others
Senior Community no
Restrictions false
Tax ID 00650250006
Special Listing Condition None
Read Less Info
Want to know what your home might be worth? Contact us for a FREE valuation!

Our team is ready to help you sell your home for the highest possible price ASAP

Bought with Heritage Oaks Realty, LLC
"My job is to find and attract mastery-based agents to the office, protect the culture, and make sure everyone is happy! "






