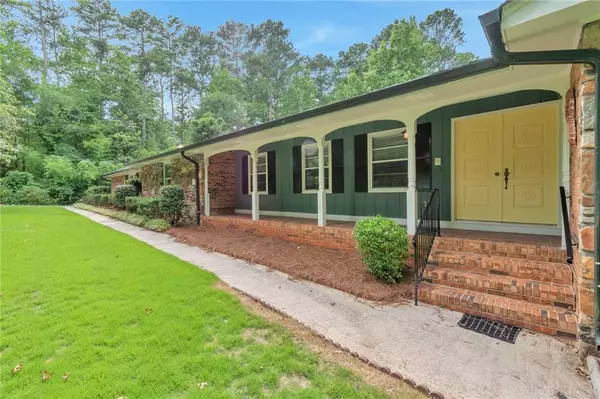$515,000
$549,900
6.3%For more information regarding the value of a property, please contact us for a free consultation.
5 Beds
4 Baths
4,620 SqFt
SOLD DATE : 11/04/2022
Key Details
Sold Price $515,000
Property Type Single Family Home
Sub Type Single Family Residence
Listing Status Sold
Purchase Type For Sale
Square Footage 4,620 sqft
Price per Sqft $111
Subdivision Smoke Rise
MLS Listing ID 7099219
Sold Date 11/04/22
Style Ranch
Bedrooms 5
Full Baths 4
Construction Status Updated/Remodeled
HOA Y/N No
Year Built 1972
Annual Tax Amount $1,605
Tax Year 2021
Lot Size 1.000 Acres
Acres 1.0
Property Description
Huge, Completely Remodeled, One Level Brick Ranch on Manicured, Level 1 Acre Lot in Smoke Rise Country Club. This sprawling home has been fully updated without loosing it's original character. The oversized bedrooms feature ample closet space and are en suite with large, attached baths. New 30 year Architectural Roofing. New decorator lighting, paint colors, flooring and fixtures throughout. Open kitchen with brand new SS appliances, very cool cabinets and sleek, stone counters. The lower level features full bed/bath, large recreation/media room with fireplace. Tons of storage space, rear facing garage/work room and separate gardening room. Amazing yard with lush Zoysia lawn and mature landscaping. The level driveway wraps to the attached 3 car carport and garage. Large screen porch leading to solar shade covered grill area with gas line. Truly a unique, wonderful home.
Location
State GA
County Dekalb
Lake Name None
Rooms
Bedroom Description Master on Main, Oversized Master
Other Rooms Workshop
Basement Daylight, Driveway Access, Exterior Entry, Finished, Finished Bath, Full
Main Level Bedrooms 4
Dining Room Open Concept, Separate Dining Room
Interior
Interior Features Beamed Ceilings, Central Vacuum, Double Vanity, Entrance Foyer, Low Flow Plumbing Fixtures, Permanent Attic Stairs, Walk-In Closet(s)
Heating Central, Natural Gas
Cooling Ceiling Fan(s), Central Air, Whole House Fan
Flooring Carpet, Ceramic Tile, Vinyl
Fireplaces Number 2
Fireplaces Type Basement, Family Room, Wood Burning Stove
Window Features None
Appliance Dishwasher, Electric Range, Range Hood, Self Cleaning Oven
Laundry Laundry Room, Main Level, Mud Room
Exterior
Exterior Feature Garden, Gas Grill, Private Rear Entry, Private Yard
Parking Features Carport, Driveway, Garage, Garage Faces Rear, Level Driveway
Garage Spaces 1.0
Fence None
Pool None
Community Features Clubhouse, Country Club, Golf, Playground, Pool, Street Lights, Tennis Court(s)
Utilities Available Cable Available, Electricity Available, Natural Gas Available, Phone Available, Sewer Available, Water Available
Waterfront Description None
View Other
Roof Type Composition, Ridge Vents
Street Surface Asphalt
Accessibility None
Handicap Access None
Porch Covered, Front Porch, Rear Porch, Screened
Total Parking Spaces 4
Building
Lot Description Back Yard, Front Yard, Landscaped, Level, Private, Wooded
Story One
Foundation Block
Sewer Public Sewer
Water Public
Architectural Style Ranch
Level or Stories One
Structure Type Brick 4 Sides, Stone
New Construction No
Construction Status Updated/Remodeled
Schools
Elementary Schools Smoke Rise
Middle Schools Tucker
High Schools Tucker
Others
Senior Community no
Restrictions false
Tax ID 18 181 07 024
Special Listing Condition None
Read Less Info
Want to know what your home might be worth? Contact us for a FREE valuation!

Our team is ready to help you sell your home for the highest possible price ASAP

Bought with Keller Wms Re Atl Midtown
"My job is to find and attract mastery-based agents to the office, protect the culture, and make sure everyone is happy! "






