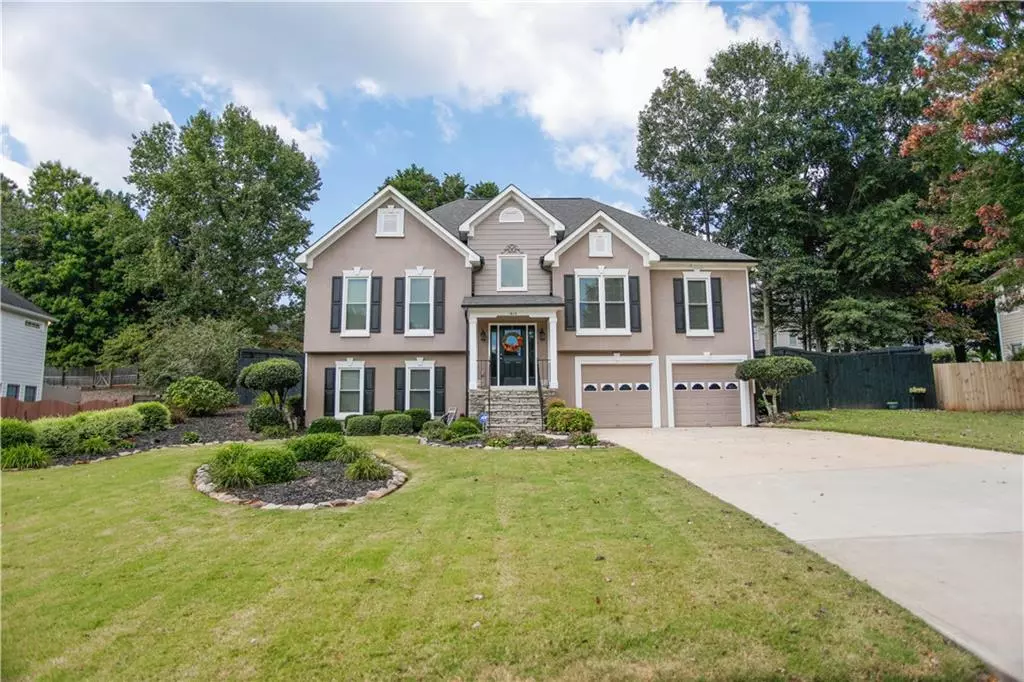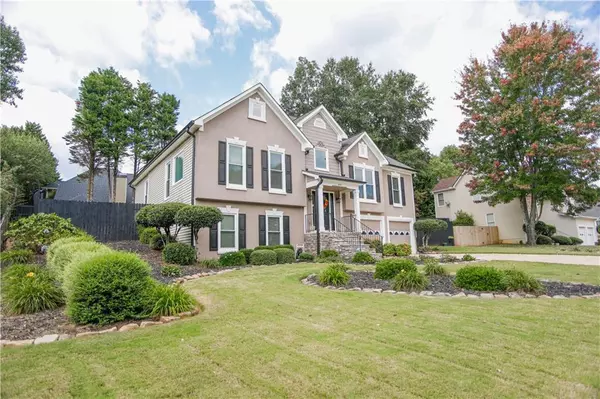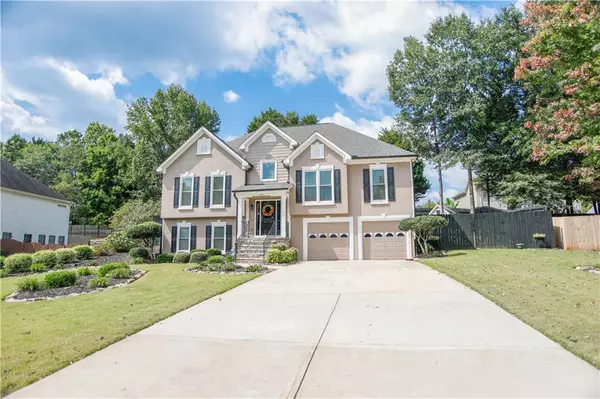$445,000
$440,000
1.1%For more information regarding the value of a property, please contact us for a free consultation.
3 Beds
3 Baths
2,585 SqFt
SOLD DATE : 11/03/2022
Key Details
Sold Price $445,000
Property Type Single Family Home
Sub Type Single Family Residence
Listing Status Sold
Purchase Type For Sale
Square Footage 2,585 sqft
Price per Sqft $172
Subdivision Adair Park
MLS Listing ID 7109977
Sold Date 11/03/22
Style Traditional, Other
Bedrooms 3
Full Baths 3
Construction Status Resale
HOA Fees $462
HOA Y/N Yes
Year Built 1995
Annual Tax Amount $2,403
Tax Year 2021
Lot Size 0.300 Acres
Acres 0.3
Property Description
Beautifully kept home in sought after Adair Park! This 3 bedroom beauty offers a very generous Master bedroom and sitting area along with 2 other bedrooms, all on the main level. An open living room lends wide views across the breadth of the home and leads into the kitchen, breakfast nook and dining area. On the lower level you will find an entertainment room, a bonus room/office/gym with a full closet for easy living and a full bath. Despite the generous layout, your utility bills will be low - the attic and crawlspace have been equipped with spray-foam insulation and all of the windows have been replaced with thermo-pane insulated windows! A large laundry room with plenty of storage makes home chores a breeze and the 2-car garage opens up to two large storage and utility/workshop rooms. Did we mention this is also a great school district? Your future home is very well appointed, brings top of the line appliances and you'll have the comfort of knowing that all key home systems have been replaced and upgraded throughout the years - including a fully finished master bedroom addition to expand your personal relaxation space. Last but certainly not least, the spectacularly landscaped yard with a newly added water feature (2022) will make this your very own personal oasis. Come tour 1610 Adair Blvd and fall in love with this gem of a home.
Home is owner occupied. Appointment is required view.
Location
State GA
County Forsyth
Lake Name None
Rooms
Bedroom Description Master on Main, Oversized Master, Sitting Room
Other Rooms Shed(s)
Basement Daylight, Finished, Finished Bath
Main Level Bedrooms 3
Dining Room Open Concept
Interior
Interior Features Coffered Ceiling(s), Disappearing Attic Stairs, Double Vanity, Entrance Foyer, High Speed Internet, Low Flow Plumbing Fixtures, Walk-In Closet(s)
Heating Heat Pump, Natural Gas
Cooling Ceiling Fan(s), Central Air, Heat Pump
Flooring Ceramic Tile, Hardwood, Laminate
Fireplaces Number 1
Fireplaces Type Gas Log
Window Features Insulated Windows
Appliance Dishwasher, Electric Oven, Electric Range, Electric Water Heater, Microwave, Range Hood, Refrigerator
Laundry Laundry Room, Lower Level
Exterior
Exterior Feature Awning(s), Private Front Entry, Private Yard, Rain Gutters, Storage
Parking Features Attached, Garage, Garage Door Opener, Garage Faces Front, Storage
Garage Spaces 1.0
Fence Fenced, Privacy, Wood
Pool None
Community Features Clubhouse, Homeowners Assoc, Pool, Tennis Court(s)
Utilities Available Cable Available, Electricity Available, Natural Gas Available, Phone Available, Sewer Available, Underground Utilities, Water Available
Waterfront Description None
View Rural
Roof Type Composition, Shingle
Street Surface Asphalt
Accessibility None
Handicap Access None
Porch Deck, Patio
Total Parking Spaces 2
Building
Lot Description Back Yard, Landscaped, Level
Story Multi/Split
Foundation Concrete Perimeter
Sewer Public Sewer
Water Public
Architectural Style Traditional, Other
Level or Stories Multi/Split
Structure Type Synthetic Stucco, Vinyl Siding, Other
New Construction No
Construction Status Resale
Schools
Elementary Schools Cumming
Middle Schools Otwell
High Schools Forsyth - Other
Others
HOA Fee Include Maintenance Grounds, Swim/Tennis
Senior Community no
Restrictions false
Tax ID C05 039
Acceptable Financing Cash, Conventional
Listing Terms Cash, Conventional
Special Listing Condition None
Read Less Info
Want to know what your home might be worth? Contact us for a FREE valuation!

Our team is ready to help you sell your home for the highest possible price ASAP

Bought with Davis & Hawbaker Real Estate Group, LLC
"My job is to find and attract mastery-based agents to the office, protect the culture, and make sure everyone is happy! "






