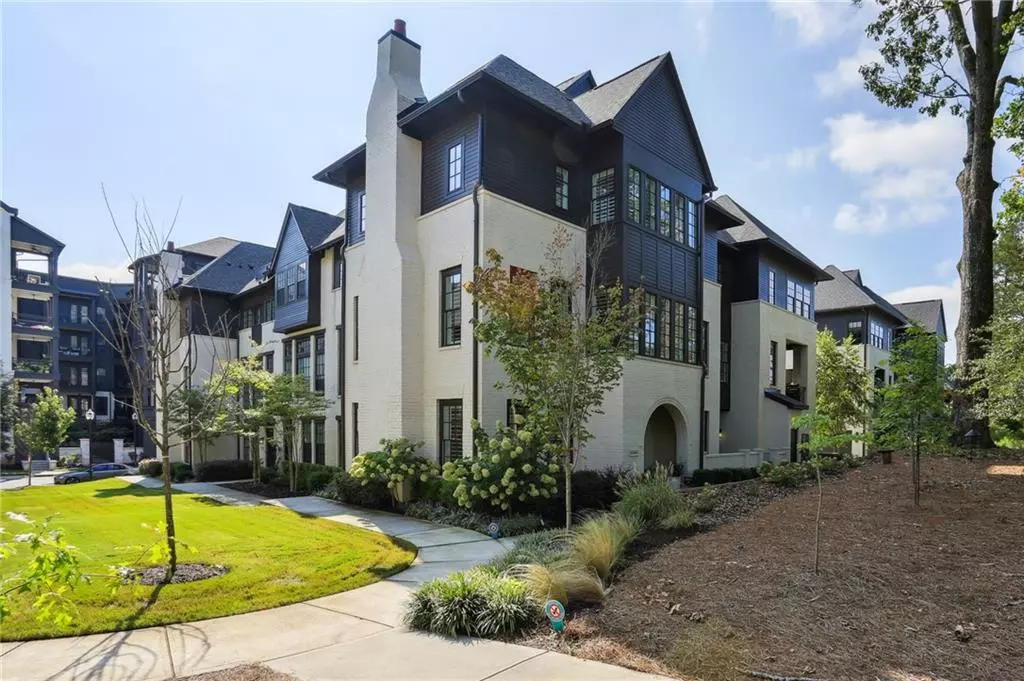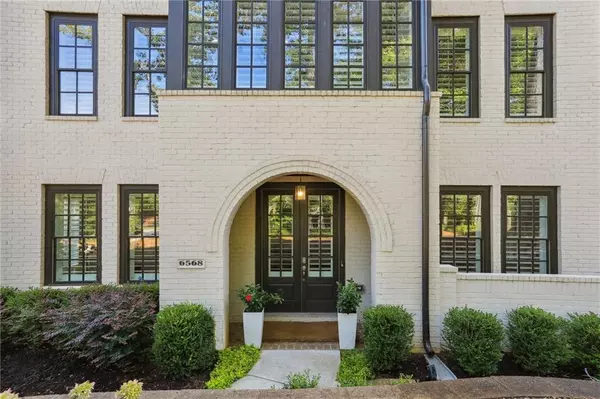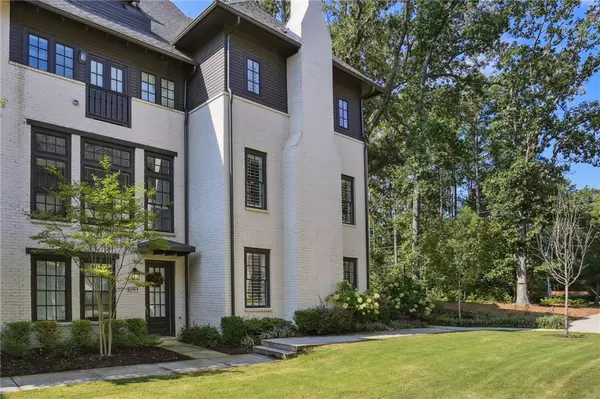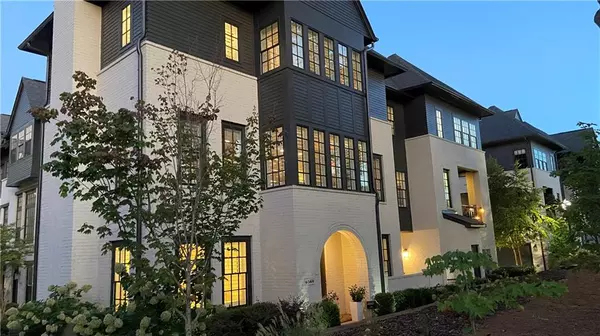$965,800
$998,800
3.3%For more information regarding the value of a property, please contact us for a free consultation.
4 Beds
3.5 Baths
3,667 SqFt
SOLD DATE : 10/31/2022
Key Details
Sold Price $965,800
Property Type Townhouse
Sub Type Townhouse
Listing Status Sold
Purchase Type For Sale
Square Footage 3,667 sqft
Price per Sqft $263
Subdivision Aria
MLS Listing ID 7107980
Sold Date 10/31/22
Style Townhouse, Traditional, Tudor
Bedrooms 4
Full Baths 3
Half Baths 1
Construction Status Resale
HOA Fees $301
HOA Y/N Yes
Year Built 2019
Annual Tax Amount $7,336
Tax Year 2021
Lot Size 1,611 Sqft
Acres 0.037
Property Description
Welcome Home! This elegant end unit is a designer's dream. Located in the highly sought after Aria subdivision, the exclusive Corelli floor plan is one of only 10 total units in the entire development. This gorgeous plan showcases the mature landscaping and beautiful natural light through its 48 windows. The views of the serene environment and 100-year-old oak trees make for an ideal setting to come home and unwind. On top of the aesthetic appeal, the three very spacious levels have been immaculately maintained, and you will immediately notice the abundance of tasteful upgrades and luxurious details throughout the home.
The terrace level offers endless possibilities for entertainment and living. A generous flexible space can be used for an additional family room, media room or even a bedroom with its custom glass & iron door and walk-in closet. This level also features an additional large bedroom and en suite bath, quartz countertops, with a walk-in shower. The terrace level patio is an escape with its exceptional landscaping, and it simultaneously provides a covered breezeway from the detached garage. The detached garage is a wonderful security feature.
The main level is a gorgeous open concept, with high ceilings and a wonderful flow. The great room and dining area are bright and large enough to host even the largest family gatherings. The gourmet kitchen, equipped with 5-star deluxe energy appliances, features Cambrian quartz countertops, custom cabinetry and a stunning island. Heading out to the covered patio, floor-to-ceiling, accordion sliding glass doors allow for the doorway to be fully opened, leading to the large outdoor living area with a built-in gas fireplace. The patio stays sunny and bright year round, and with the cozy fireplace, you can truly enjoy this space in all seasons. Dine outside, enjoy 6 hours of wintertime sunshine, storm watching, or simply gaze out into the trees.
The third-floor level features an oversized, luxurious master retreat with a free-standing tub and separate shower, quartz countertops, upgraded tile and his and hers custom closets. A media room or office, a third large bedroom that accommodates a king size bed, en suite bath, walk in closet, and lastly a large laundry room with plenty of storage in the custom cabinetry.
Enough cannot be said about the location and the convenience of living in this quiet community. The swimming pool, retail shopping opportunities, personal care services, and restaurants, are all within a 2-minute walk. Enjoy the 12-acre park at Aria North and its walking trails.
Location matters in Atlanta and within a 5-minute drive from your new home, you have Whole Foods, Trader Joes, Publix, multiple superb Sandy Springs and Dunwoody eateries and boutiques, Home Depot and Perimeter Mall shopping. A 5–10-minute drive to the headquarters of Mercedes Benz, Inspire Brands, UPS, West Rock, Newell Brands, Intercontinental Exchange, Graphic Packaging, and Veritiv Corporation. A 20–25-minute drive to the GA Tech, GSU, Emory University and mid-town, the best restaurants in Old Roswell and Alpharetta. A Marta train station is 5-minutes away for a train to airport. The home location is less than a mile to GA 400 and offers easy access to I-285 as well.
In this designer home there are numerous upgrades throughout:
80k in upgrades | Custom His & Hers Closets | 3 Ample Storage Closets | Plantation Shutters on Every Window | Custom Glass & Iron Door | Custom Kitchen Shelving and Built-in Wine Cooler | Multiple Fireplaces | Security System | Extra Large Secondary Bedrooms with Walk-In Closets and Upgraded Shelving | Upgraded lighting and fans | Elevator Shaft | Two Hot Water Heaters | Irrigation System Installed | Mature trees and landscaping | Move-In Ready
Location
State GA
County Fulton
Lake Name None
Rooms
Bedroom Description Oversized Master, Sitting Room
Other Rooms None
Basement Driveway Access, Exterior Entry, Finished, Finished Bath, Full, Interior Entry
Dining Room Open Concept, Seats 12+
Interior
Interior Features Double Vanity, High Ceilings 9 ft Upper, High Ceilings 10 ft Main, High Speed Internet, His and Hers Closets, Walk-In Closet(s)
Heating Central, Natural Gas, Zoned
Cooling Ceiling Fan(s), Central Air, Zoned
Flooring Carpet, Hardwood
Fireplaces Number 2
Fireplaces Type Electric, Family Room, Gas Log, Outside
Window Features Double Pane Windows, Insulated Windows, Plantation Shutters
Appliance Dishwasher, Disposal, Gas Range, Gas Water Heater, Microwave, Range Hood, Refrigerator, Self Cleaning Oven
Laundry In Hall, Laundry Room, Upper Level
Exterior
Exterior Feature Balcony, Courtyard, Private Front Entry, Storage
Parking Features Detached, Driveway, Garage, Garage Door Opener, Garage Faces Rear, Level Driveway, On Street
Garage Spaces 2.0
Fence None
Pool None
Community Features Homeowners Assoc, Near Marta, Near Schools, Near Shopping, Near Trails/Greenway, Park, Pool, Restaurant, Sidewalks, Street Lights
Utilities Available Cable Available, Electricity Available, Natural Gas Available, Phone Available, Sewer Available, Underground Utilities, Water Available
Waterfront Description None
View Trees/Woods
Roof Type Composition, Ridge Vents, Shingle
Street Surface Asphalt, Paved
Accessibility None
Handicap Access None
Porch Covered, Rear Porch
Total Parking Spaces 2
Building
Lot Description Landscaped, Level
Story Three Or More
Foundation Slab
Sewer Public Sewer
Water Public
Architectural Style Townhouse, Traditional, Tudor
Level or Stories Three Or More
Structure Type Brick 3 Sides
New Construction No
Construction Status Resale
Schools
Elementary Schools Woodland - Fulton
Middle Schools Sandy Springs
High Schools North Springs
Others
HOA Fee Include Maintenance Structure, Maintenance Grounds, Pest Control, Swim/Tennis, Termite, Trash
Senior Community no
Restrictions true
Tax ID 17 0034 LL2795
Ownership Fee Simple
Financing no
Special Listing Condition None
Read Less Info
Want to know what your home might be worth? Contact us for a FREE valuation!

Our team is ready to help you sell your home for the highest possible price ASAP

Bought with Berkshire Hathaway HomeServices Georgia Properties
"My job is to find and attract mastery-based agents to the office, protect the culture, and make sure everyone is happy! "






