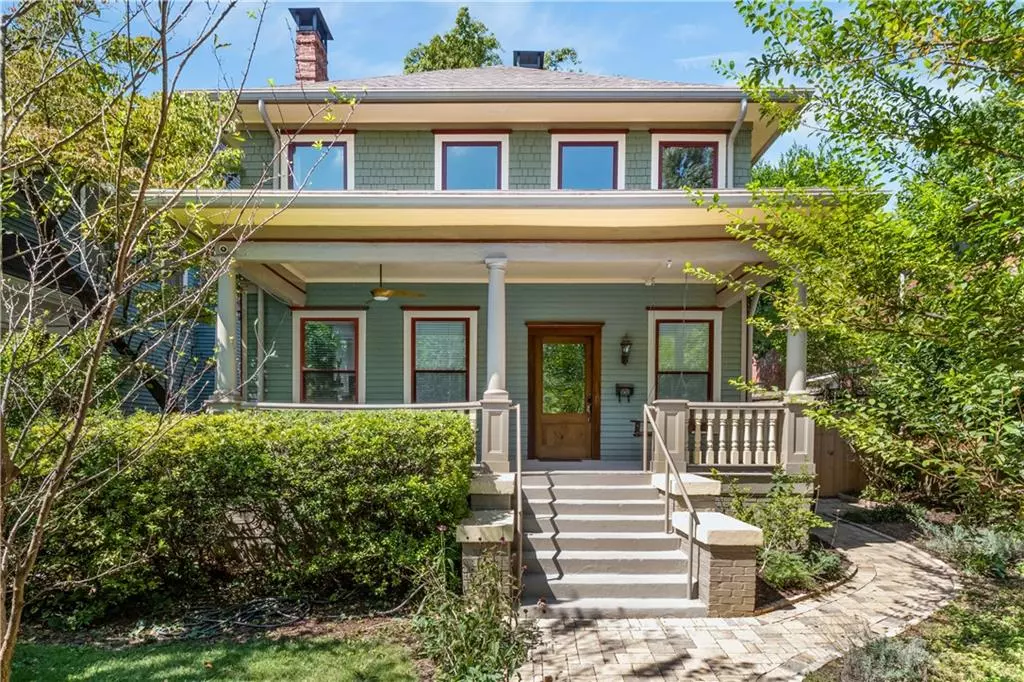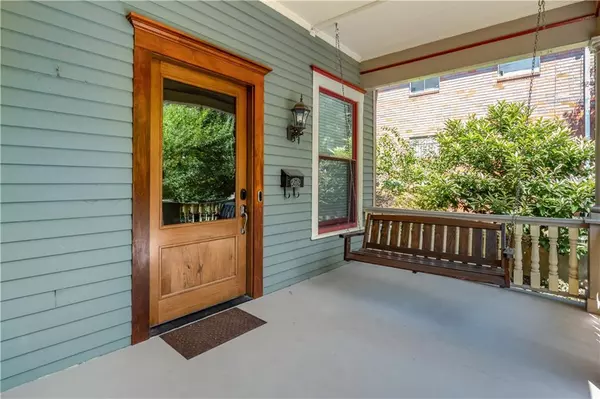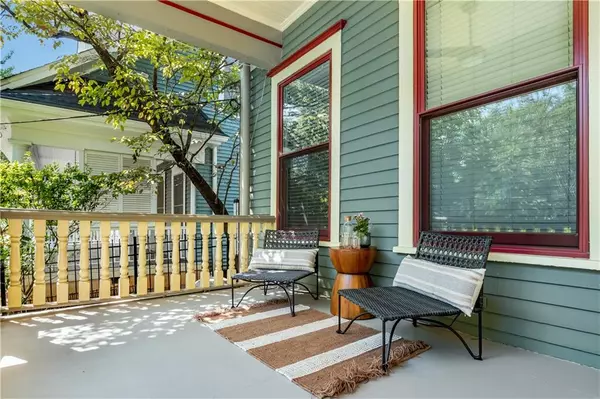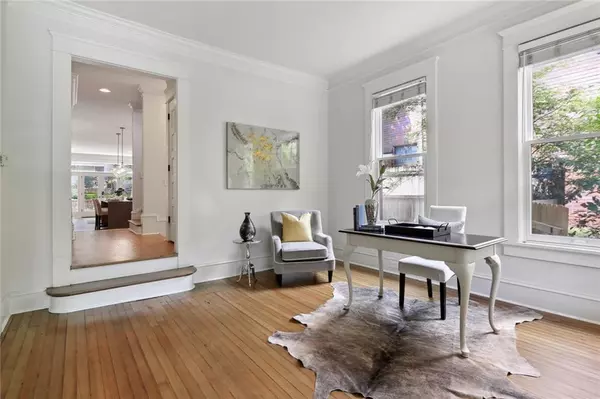$1,670,000
$1,799,000
7.2%For more information regarding the value of a property, please contact us for a free consultation.
5 Beds
5.5 Baths
4,753 SqFt
SOLD DATE : 10/28/2022
Key Details
Sold Price $1,670,000
Property Type Single Family Home
Sub Type Single Family Residence
Listing Status Sold
Purchase Type For Sale
Square Footage 4,753 sqft
Price per Sqft $351
Subdivision Midtown
MLS Listing ID 7109565
Sold Date 10/28/22
Style Traditional
Bedrooms 5
Full Baths 5
Half Baths 1
Construction Status Resale
HOA Y/N No
Year Built 1920
Annual Tax Amount $15,831
Tax Year 2022
Lot Size 9,748 Sqft
Acres 0.2238
Property Description
Stop your search now, THIS IS IT! Gracious, home in the heart of Midtown's Garden District with a RENTABLE CARRIAGE HOUSE APARTMENT! Luxurious updates accommodate a modern lifestyle while maintaining the charm of this 1920's era build. Newly restored heart pine floors in the original entry, living room, dining room and 3 bedrooms were painstakingly refinished to blend with newer pine flooring used during the 2016 additions. The updated kitchen has new quartz countertops with waterfall ends on the island, marble herringbone patterned backsplash, brushed brass cabinet hardware, new island pendants, Smart kitchen faucet (will sync up with Google or Alexa), new stainless sinks PLUS a new built-in Viking microwave, cooktop and ventilation system. This stately property will check all your boxes. Not only is it centrally located with quick access to Peachtree St, MARTA, Piedmont Park, Downtown, the Atlanta Beltline, Ponce City Market, grocery stores, movie theaters, the Fox Theater, restaurants and MORE, it has features too numerous to list but we'll try! 10 ft ceilings, pine flooring throughout, original fireplaces and pocket doors, enormous rooms, a HUGE family room open to the kitchen and the rear yard, a large owner's suite with a balcony, 3 other large bedrooms upstairs, new systems, solar panels with battery storage (ask about the utility bills), fully automated, fully outfitted media room, front porch and rear stone patio with built-in grill, private rear yard, multiple fruit trees and shrubs, 2 car garage + extra parking space (3 total), a brand new, rentable garage apartment and a roof-top deck with a built-in outdoor kitchen. Whew…there's more but you'll have to come see it. Don't miss this gem of a home!
Location
State GA
County Fulton
Lake Name None
Rooms
Bedroom Description In-Law Floorplan, Oversized Master
Other Rooms Carriage House, Garage(s), Guest House, Outdoor Kitchen, RV/Boat Storage
Basement Finished, Interior Entry, Partial
Dining Room Seats 12+, Separate Dining Room
Interior
Interior Features Disappearing Attic Stairs, Double Vanity, Entrance Foyer, High Ceilings 9 ft Upper, High Ceilings 10 ft Main, High Speed Internet, Smart Home, Walk-In Closet(s), Other
Heating Central, Forced Air, Solar, Zoned
Cooling Ceiling Fan(s), Central Air
Flooring Ceramic Tile, Hardwood, Pine
Fireplaces Number 4
Fireplaces Type Blower Fan, Decorative, Gas Starter, Living Room, Masonry, Other Room
Window Features Double Pane Windows, Insulated Windows
Appliance Dishwasher, Disposal, Electric Oven, Gas Cooktop, Microwave, Range Hood, Refrigerator, Self Cleaning Oven, Solar Hot Water, Tankless Water Heater
Laundry In Hall, Laundry Room, Upper Level
Exterior
Exterior Feature Balcony, Gas Grill, Permeable Paving, Rain Barrel/Cistern(s)
Parking Features Covered, Detached, Garage, Garage Door Opener, Garage Faces Rear, Electric Vehicle Charging Station(s)
Garage Spaces 2.0
Fence Back Yard, Front Yard, Wood, Wrought Iron
Pool None
Community Features Homeowners Assoc, Near Beltline, Near Marta, Near Schools, Near Shopping, Park, Sidewalks, Street Lights
Utilities Available Cable Available, Electricity Available, Natural Gas Available, Sewer Available, Water Available
Waterfront Description None
View City
Roof Type Composition
Street Surface Asphalt
Accessibility None
Handicap Access None
Porch Covered, Front Porch, Patio, Rooftop
Total Parking Spaces 3
Building
Lot Description Back Yard, Front Yard, Landscaped, Level, Private
Story Two
Foundation Block, Brick/Mortar
Sewer Public Sewer
Water Public
Architectural Style Traditional
Level or Stories Two
Structure Type Cement Siding, Shingle Siding, Wood Siding
New Construction No
Construction Status Resale
Schools
Elementary Schools Springdale Park
Middle Schools David T Howard
High Schools Midtown
Others
Senior Community no
Restrictions false
Tax ID 14 004900060503
Special Listing Condition None
Read Less Info
Want to know what your home might be worth? Contact us for a FREE valuation!

Our team is ready to help you sell your home for the highest possible price ASAP

Bought with Harry Norman Realtors
"My job is to find and attract mastery-based agents to the office, protect the culture, and make sure everyone is happy! "






