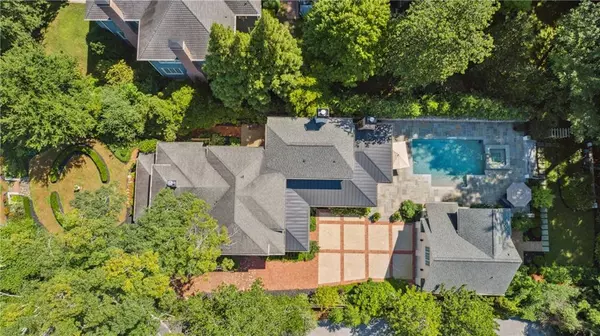$2,700,000
$2,795,000
3.4%For more information regarding the value of a property, please contact us for a free consultation.
5 Beds
5.5 Baths
5,185 SqFt
SOLD DATE : 10/27/2022
Key Details
Sold Price $2,700,000
Property Type Single Family Home
Sub Type Single Family Residence
Listing Status Sold
Purchase Type For Sale
Square Footage 5,185 sqft
Price per Sqft $520
Subdivision Peachtree Heights East - Duck Pond
MLS Listing ID 7112542
Sold Date 10/27/22
Style Craftsman
Bedrooms 5
Full Baths 5
Half Baths 1
Construction Status Resale
HOA Y/N No
Year Built 1930
Annual Tax Amount $33,373
Tax Year 2021
Lot Size 0.497 Acres
Acres 0.497
Property Description
Spectacular new listing steps from the Duck Pond! An entertainers dream inside and out! The home has a perfect location in the heart of Garden Hills/Peachtree Heights East. This historic home was built in 1930 and is fully renovated, but keeps its historic charm and character. There is a wonderful screened porch running along the front of the house. Four years ago there was an extensive renovation that expanded the kitchen, added a huge great room with a gas fireplace, an outdoor pavilion with a gas fireplace and gas grill/big green egg, pool, 2 car garage with a guest house above with a full bath and kitchenette, and extensive new landscaping/hardscape. The main level of the home features an antique French beamed living room with gas fireplace, dining room, private office, bedroom/music room, full bath, large chef's kitchen with quartz counters, walk in pantry, laundry room, and a huge great room with a fireplace looking out to the covered pavilion with an outdoor fireplace. Upstairs there is a large master bedroom with marble master bath, an original clawfoot tub, a huge master closet/dressing area, several other closets, and an additional laundry room. The second floor has two bedrooms with full ensuite baths. The lower level has an amazing 800 bottle wine cellar, and a large storage area/workshop. Nothing left to do, and it is in impeccable condition. The backyard is completely private, and also features a lower terrace with raised beds for plantings. This home has feel of a 1930 historic home with all of today's modern conveniences. Very special!!
Location
State GA
County Fulton
Lake Name None
Rooms
Bedroom Description Oversized Master
Other Rooms Carriage House, Garage(s), Guest House
Basement Interior Entry, Partial
Main Level Bedrooms 1
Dining Room Separate Dining Room
Interior
Interior Features Beamed Ceilings, Bookcases, Double Vanity, High Ceilings 9 ft Main, High Ceilings 9 ft Upper, High Ceilings 10 ft Main, His and Hers Closets, Walk-In Closet(s)
Heating Central, Forced Air
Cooling Central Air, Zoned
Flooring Hardwood, Marble
Fireplaces Number 3
Fireplaces Type Family Room, Living Room, Outside
Window Features Double Pane Windows, Insulated Windows
Appliance Dishwasher, Disposal, Double Oven, Gas Oven, Gas Range, Gas Water Heater, Range Hood, Refrigerator
Laundry Laundry Room, Main Level, Upper Level
Exterior
Exterior Feature Garden, Gas Grill, Private Front Entry
Parking Features Detached, Driveway, Garage, Garage Faces Front, Kitchen Level, Level Driveway, Storage
Garage Spaces 2.0
Fence Back Yard, Fenced, Wood
Pool Gunite, Heated, In Ground
Community Features Lake, Near Marta, Near Schools, Near Shopping, Park, Sidewalks, Street Lights
Utilities Available Cable Available, Electricity Available, Natural Gas Available, Phone Available, Sewer Available, Water Available
Waterfront Description None
View Trees/Woods
Roof Type Composition, Shingle
Street Surface Asphalt
Accessibility None
Handicap Access None
Porch Covered, Front Porch, Rear Porch, Screened
Total Parking Spaces 4
Private Pool true
Building
Lot Description Front Yard, Landscaped, Level, Private
Story Two
Foundation Brick/Mortar, Concrete Perimeter, Pillar/Post/Pier
Sewer Public Sewer
Water Public
Architectural Style Craftsman
Level or Stories Two
Structure Type Wood Siding
New Construction No
Construction Status Resale
Schools
Elementary Schools Garden Hills
Middle Schools Willis A. Sutton
High Schools North Atlanta
Others
Senior Community no
Restrictions false
Tax ID 17 010100100067
Special Listing Condition None
Read Less Info
Want to know what your home might be worth? Contact us for a FREE valuation!

Our team is ready to help you sell your home for the highest possible price ASAP

Bought with Dorsey Alston Realtors
"My job is to find and attract mastery-based agents to the office, protect the culture, and make sure everyone is happy! "






