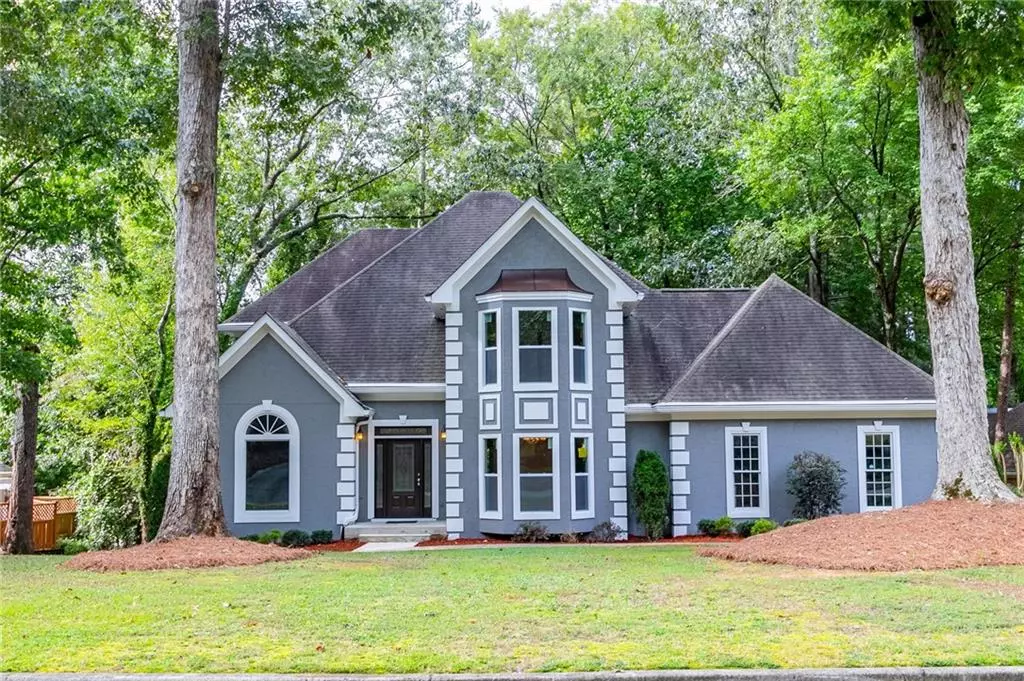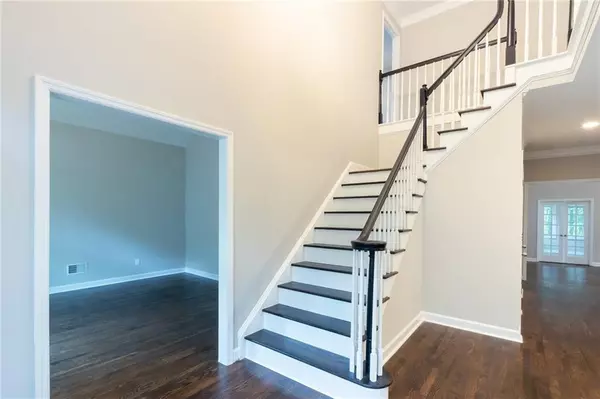$490,000
$525,000
6.7%For more information regarding the value of a property, please contact us for a free consultation.
5 Beds
4.5 Baths
5,244 SqFt
SOLD DATE : 10/25/2022
Key Details
Sold Price $490,000
Property Type Single Family Home
Sub Type Single Family Residence
Listing Status Sold
Purchase Type For Sale
Square Footage 5,244 sqft
Price per Sqft $93
Subdivision Waters Edge
MLS Listing ID 7110643
Sold Date 10/25/22
Style Traditional
Bedrooms 5
Full Baths 4
Half Baths 1
Construction Status Resale
HOA Fees $1,133
HOA Y/N Yes
Year Built 1988
Annual Tax Amount $3,877
Tax Year 2021
Lot Size 0.400 Acres
Acres 0.4
Property Description
This Gorgeous Fully Renovated home on a finished basement has it All! Situated on a meticulously manicured lot in the desirable Waters Edge lake community featuring a grand 2 Story Foyer, 5 bedrooms and 4.5 baths, Brand new kitchen on the main level and second kitchen in the basement, a master suite on the main, formal dining room, living room, separate den, large secondary bedrooms and a sunroom that leads to a large deck perfect for gatherings. The eat-in kitchen has plenty of new cabinets with built in pantry, backsplash, quartz countertops, enlarged island, new cooktop, double oven and stainless steel appliances. The kitchen area is set for seamless entertaining with a flow to the Family room. The family room has high ceilings, a marble fireplace, lots of windows and French doors opening to the sunroom allowing for a plethora of natural lighting to permeate the room. The luxurious master suite is spa-like with marble bath, rimless shower, freestanding soaking tub, separate vanities and a huge walk-in closet. The upstairs has 3 spacious secondary rooms with 2 full baths and a bonus room. The basement is completed with the 5th bedroom, full bath, kitchen and other rooms with it's own exterior entrance. Basement can be an in-law suite or even an apartment. Home is in a close proximity to downtown, Stone Mountain Park, Marta service, shopping and dining. Seller never lived in the property. Showings will begin on Friday, September 9th.
Location
State GA
County Dekalb
Lake Name None
Rooms
Bedroom Description Master on Main, Sitting Room
Other Rooms None
Basement Daylight, Driveway Access, Exterior Entry, Finished, Finished Bath, Full
Main Level Bedrooms 1
Dining Room Open Concept, Separate Dining Room
Interior
Interior Features Double Vanity, Entrance Foyer, Entrance Foyer 2 Story, High Ceilings 9 ft Main, Walk-In Closet(s)
Heating Central, Electric, Natural Gas
Cooling Ceiling Fan(s), Central Air
Flooring Carpet, Hardwood, Laminate
Fireplaces Number 1
Fireplaces Type Gas Starter
Appliance Other
Laundry Common Area, Main Level, Other
Exterior
Exterior Feature None
Parking Features Attached, Garage
Garage Spaces 2.0
Fence None
Pool None
Community Features Boating, Clubhouse, Fishing, Homeowners Assoc, Lake, Near Schools, Near Shopping, Near Trails/Greenway, Pool, Tennis Court(s)
Utilities Available Cable Available, Electricity Available, Natural Gas Available, Sewer Available, Underground Utilities, Water Available
Waterfront Description None
View City
Roof Type Other
Street Surface None
Accessibility None
Handicap Access None
Porch Deck, Patio
Total Parking Spaces 2
Building
Lot Description Landscaped, Level
Story Two
Foundation None
Sewer Public Sewer
Water Public
Architectural Style Traditional
Level or Stories Two
Structure Type Stucco
New Construction No
Construction Status Resale
Schools
Elementary Schools Princeton
Middle Schools Stephenson
High Schools Stephenson
Others
Senior Community no
Restrictions false
Tax ID 18 029 02 007
Special Listing Condition None
Read Less Info
Want to know what your home might be worth? Contact us for a FREE valuation!

Our team is ready to help you sell your home for the highest possible price ASAP

Bought with PalmerHouse Properties
"My job is to find and attract mastery-based agents to the office, protect the culture, and make sure everyone is happy! "






