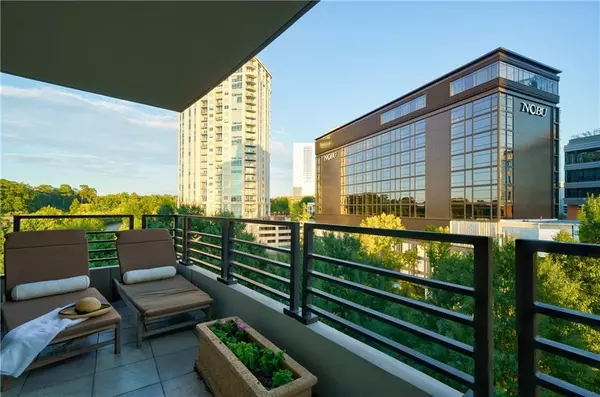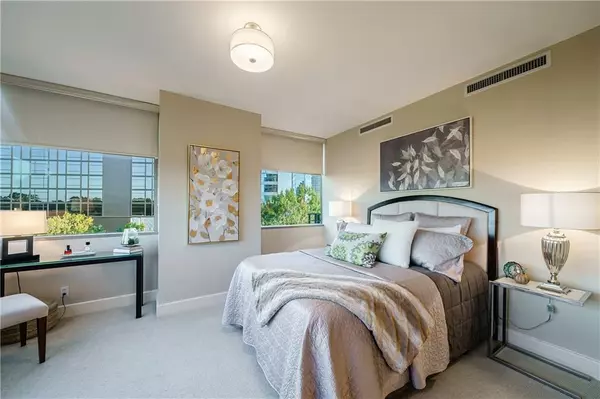$547,500
$550,000
0.5%For more information regarding the value of a property, please contact us for a free consultation.
2 Beds
2.5 Baths
1,703 SqFt
SOLD DATE : 10/21/2022
Key Details
Sold Price $547,500
Property Type Condo
Sub Type Condominium
Listing Status Sold
Purchase Type For Sale
Square Footage 1,703 sqft
Price per Sqft $321
Subdivision Park Regency
MLS Listing ID 7117399
Sold Date 10/21/22
Style Contemporary/Modern, High Rise (6 or more stories)
Bedrooms 2
Full Baths 2
Half Baths 1
Construction Status Resale
HOA Fees $983
HOA Y/N Yes
Year Built 2001
Annual Tax Amount $5,467
Tax Year 2021
Lot Size 1,703 Sqft
Acres 0.0391
Property Description
Discover panoramic Birdseye views from the 10th floor END UNIT overlooking Buckhead's financial district, 24/7 security, Valet, concierge, fireside sky terrace on the 24th floor, heated pool, temperature-controlled wine lockers, two luxurious guest suites, event space with catering kitchen and business center with conference room. Park Regency offers a sophisticated and effortless 5-star lifestyle, conveniently located across the street from premier shopping, world class hotels and dining that includes the highly anticipated NOBU Hotel as well as Lifetime Fitness, both on track for completion in November 2022! Walls of windows flood the entire home with natural light complimented with solid dazzling hardwood floors in main living area, separating the two bedrooms with private En-Suite baths. The kitchen features SubZero stainless fridge and oven with granite counters provides an efficient space while overlooking main living areas and skyline beyond. Expand your entertainment space outdoors through two sliding doors that lead to a generous size balcony that span the full length of main living areas. The primary suite with eastern views and direct access to the main balcony features a generous walk-in custom closet and En-suite that includes dual sink vanity, NEW marble around jetted tub and NEW shower with seamless glass shower. A guest bedroom with private En-Suite is ideal as a home office / den offers the same skyline views. A $1.7 million dollar refresh was just completed throughout Park Regency enhancing both communal areas inside the building as well as the grounds outside. Within minutes of leaving Park Regency, you will find an outdoor path for bicyclists and pedestrians known as Path400. Luxury amenities at Park Regency includes a full-service concierge, valet parking, gated property, 24 hour security, 2 deeded parking spaces, fitness center with steam sauna, on-site management and engineering, spacious event room with linear fireplace, TV and catering kitchen, private wine lockers with tasting room, secure and spacious storage rooms for each owner, heated outdoor pool, beautifully manicured grounds, dog walking area, fireside sky terrace on 24th floor, fitness center and two guest suites on main and 2nd floors.
Location
State GA
County Fulton
Lake Name None
Rooms
Bedroom Description Master on Main, Oversized Master, Roommate Floor Plan
Other Rooms Other
Basement None
Main Level Bedrooms 2
Dining Room Open Concept, Separate Dining Room
Interior
Interior Features Double Vanity, Entrance Foyer, High Ceilings 9 ft Main, High Speed Internet, Low Flow Plumbing Fixtures, Walk-In Closet(s)
Heating Central, Electric, Forced Air, Heat Pump
Cooling Ceiling Fan(s), Central Air
Flooring Hardwood, Marble
Fireplaces Type None
Window Features Insulated Windows
Appliance Dishwasher, Disposal, Dryer, Electric Cooktop, Electric Oven, Electric Water Heater, Microwave, Range Hood, Refrigerator, Washer
Laundry In Kitchen, Laundry Room, Main Level
Exterior
Exterior Feature Balcony, Courtyard, Storage
Parking Features Assigned, Covered, Drive Under Main Level, Garage, Underground, Valet
Garage Spaces 2.0
Fence None
Pool Gunite, In Ground
Community Features Business Center, Catering Kitchen, Concierge, Dog Park, Fitness Center, Gated, Guest Suite, Homeowners Assoc, Meeting Room, Near Shopping, Pool, Wine Storage
Utilities Available Cable Available, Electricity Available, Phone Available, Sewer Available, Water Available
Waterfront Description None
View City
Roof Type Tar/Gravel
Street Surface Asphalt, Paved
Accessibility None
Handicap Access None
Porch Covered, Patio
Total Parking Spaces 2
Private Pool false
Building
Lot Description Other
Story One
Foundation None
Sewer Public Sewer
Water Public
Architectural Style Contemporary/Modern, High Rise (6 or more stories)
Level or Stories One
Structure Type Concrete
New Construction No
Construction Status Resale
Schools
Elementary Schools Sarah Rawson Smith
Middle Schools Willis A. Sutton
High Schools North Atlanta
Others
HOA Fee Include Cable TV, Door person, Maintenance Structure, Maintenance Grounds, Pest Control, Receptionist, Reserve Fund, Swim/Tennis, Trash, Water
Senior Community no
Restrictions true
Tax ID 17 0044 LL1522
Ownership Condominium
Financing no
Special Listing Condition None
Read Less Info
Want to know what your home might be worth? Contact us for a FREE valuation!

Our team is ready to help you sell your home for the highest possible price ASAP

Bought with Atlanta Fine Homes Sotheby's International
"My job is to find and attract mastery-based agents to the office, protect the culture, and make sure everyone is happy! "






