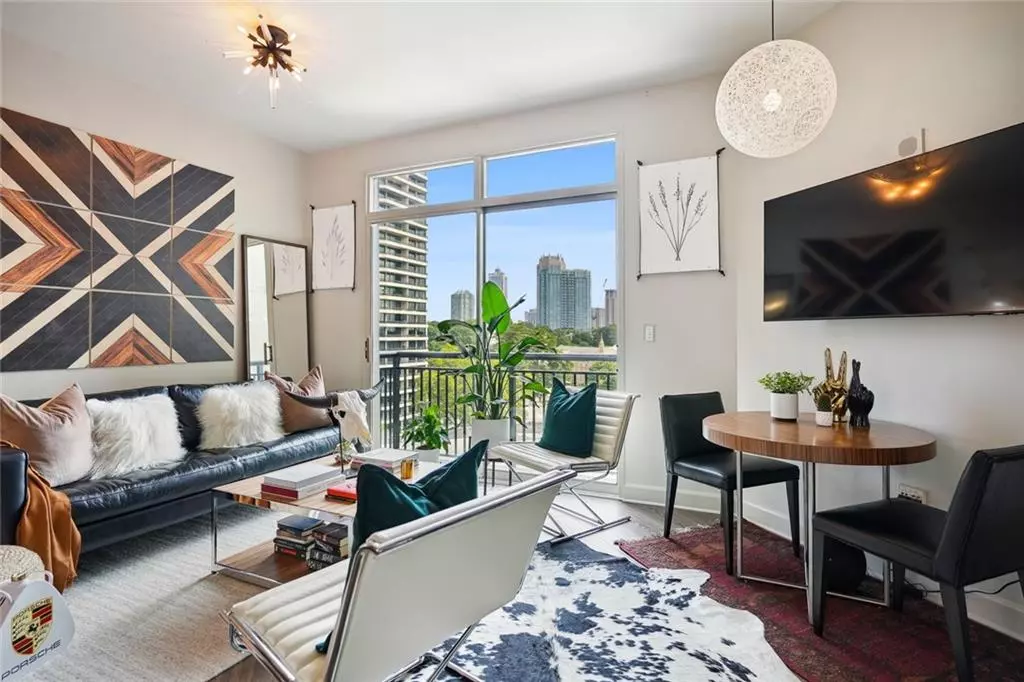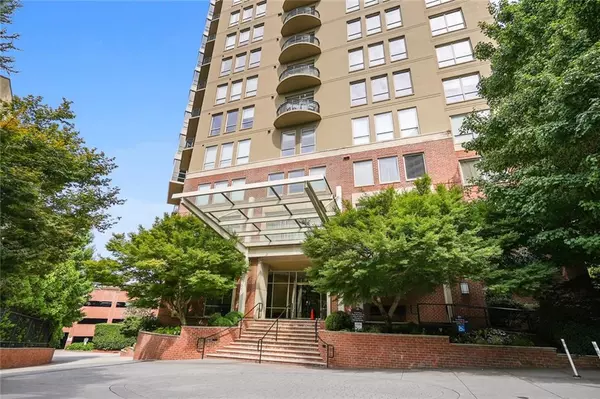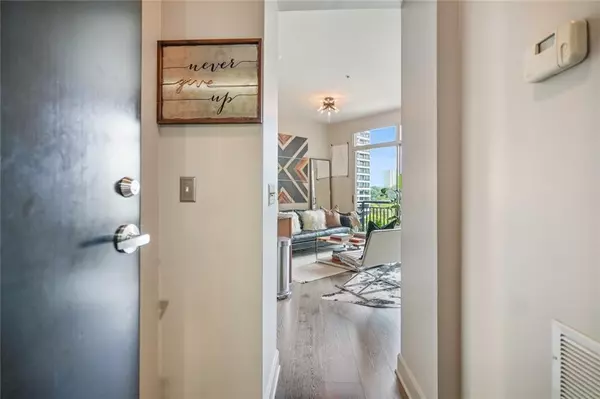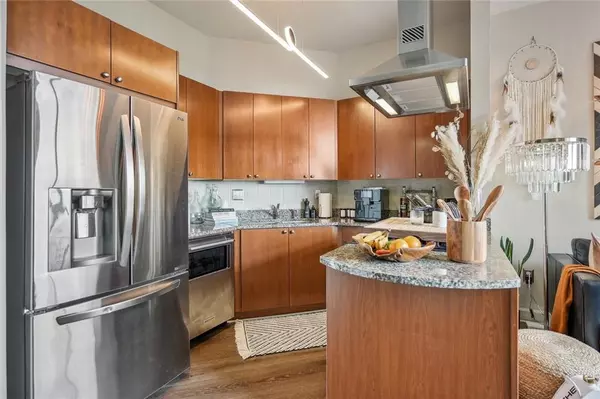$250,000
$249,999
For more information regarding the value of a property, please contact us for a free consultation.
1 Bed
1 Bath
652 SqFt
SOLD DATE : 10/17/2022
Key Details
Sold Price $250,000
Property Type Condo
Sub Type Condominium
Listing Status Sold
Purchase Type For Sale
Square Footage 652 sqft
Price per Sqft $383
Subdivision The Peachtree Residences
MLS Listing ID 7093664
Sold Date 10/17/22
Style High Rise (6 or more stories)
Bedrooms 1
Full Baths 1
Construction Status Resale
HOA Fees $401
HOA Y/N Yes
Year Built 2005
Annual Tax Amount $3,158
Tax Year 2021
Lot Size 653 Sqft
Acres 0.015
Property Description
Enjoy the stunning Buckhead view with quaint church steeples from this north facing 11th floor condo. With newer hardwood floors throughout, gas cooking, quality finishes, excellent location in the quiet side of Buckhead make this charmer the perfect high rise condo. The bedroom suite has french doors, a custom walk-in closet and duel entry into bathroom with a large vanity. Large windows allow for much natural light. Retreat to the rooftop terrace for sunset views featuring a splash pool and patio with fireplace. Amenities include a gym, gated dog park, courtyard with water feature and gas grill, secure parking and 24/7 concierge. HOA fee covers cable, Internet, water and gas. Walk to Saturday morning farmers market, duck pond, Buckhead Village and Northside Beltline trail. Seller is a licenced Real Estate Salesperson in Georgia.
Location
State GA
County Fulton
Lake Name None
Rooms
Bedroom Description Master on Main
Other Rooms None
Basement None
Main Level Bedrooms 1
Dining Room Dining L
Interior
Interior Features High Ceilings 10 ft Main
Heating Central, Electric
Cooling Central Air
Flooring Hardwood
Fireplaces Type None
Window Features Insulated Windows
Appliance Dishwasher, Disposal, Dryer, Gas Range, Microwave, Range Hood, Refrigerator, Washer
Laundry Other
Exterior
Exterior Feature Balcony
Parking Features Assigned
Fence None
Pool Above Ground
Community Features Catering Kitchen, Clubhouse, Concierge, Dog Park, Fitness Center, Homeowners Assoc, Sidewalks
Utilities Available Cable Available, Electricity Available, Natural Gas Available, Phone Available, Sewer Available, Underground Utilities, Water Available
Waterfront Description None
View City
Roof Type Other
Street Surface Asphalt
Accessibility None
Handicap Access None
Porch None
Total Parking Spaces 1
Private Pool false
Building
Lot Description Landscaped
Story One
Foundation Slab
Sewer Public Sewer
Water Public
Architectural Style High Rise (6 or more stories)
Level or Stories One
Structure Type Other
New Construction No
Construction Status Resale
Schools
Elementary Schools E. Rivers
Middle Schools Willis A. Sutton
High Schools North Atlanta
Others
HOA Fee Include Cable TV, Gas, Maintenance Structure, Maintenance Grounds, Receptionist, Sewer, Trash, Water
Senior Community no
Restrictions true
Tax ID 17 011200021278
Ownership Condominium
Financing no
Special Listing Condition None
Read Less Info
Want to know what your home might be worth? Contact us for a FREE valuation!

Our team is ready to help you sell your home for the highest possible price ASAP

Bought with Keller Knapp
"My job is to find and attract mastery-based agents to the office, protect the culture, and make sure everyone is happy! "






