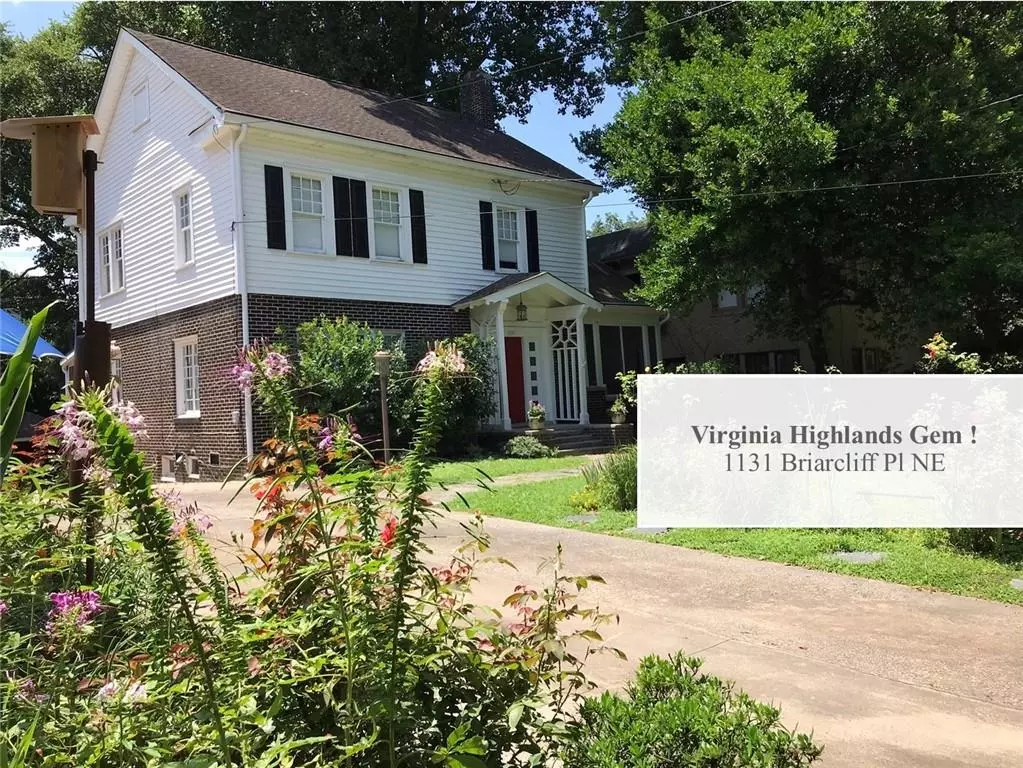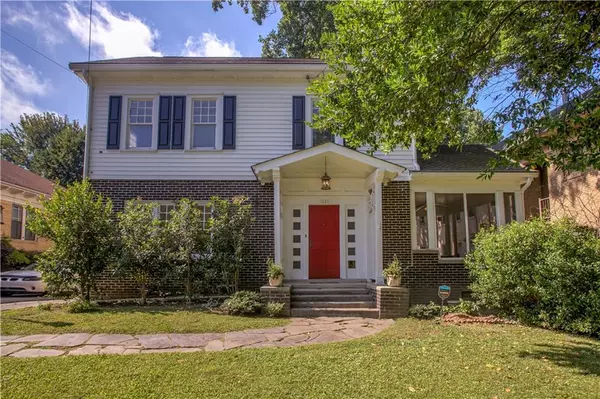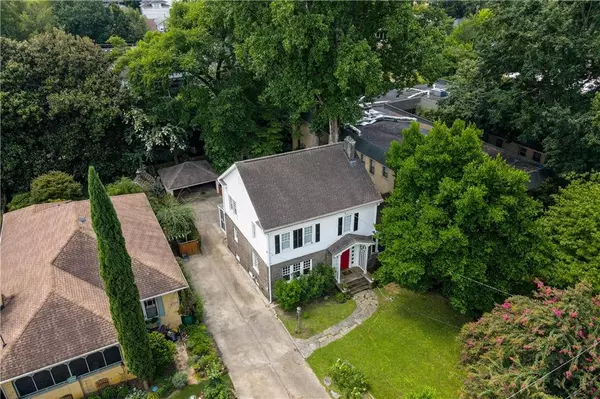$795,000
$799,000
0.5%For more information regarding the value of a property, please contact us for a free consultation.
3 Beds
1.5 Baths
1,984 SqFt
SOLD DATE : 10/21/2022
Key Details
Sold Price $795,000
Property Type Single Family Home
Sub Type Single Family Residence
Listing Status Sold
Purchase Type For Sale
Square Footage 1,984 sqft
Price per Sqft $400
Subdivision Virginia Highland
MLS Listing ID 7078090
Sold Date 10/21/22
Style Traditional
Bedrooms 3
Full Baths 1
Half Baths 1
Construction Status Resale
HOA Y/N No
Year Built 1930
Annual Tax Amount $8,398
Tax Year 2021
Lot Size 8,476 Sqft
Acres 0.1946
Property Description
Incredible opportunity in Virginia Highland, this 1930's Designer Dream House, a Classic Brick and Siding Colonial Home on sought-after Briarcliff Place, is just steps to the cafes, restaurants and hardware store in Atkins Park, in the southeast corner of Virginia Highland. We invite you and your family to tour this lovely home, located in one of the top and most exclusive neighborhoods in Atlanta. Buyers have a possible option to convert garage into an ADU (Accessory Dwelling Unit).
Enter through the captivating Chippendale-Style Covered Front Porch. You'll love the historic details, peaceful setting, and energy of natural light pouring in from tall windows all around. An open feeling is generated by high first-floor ceilings and magnificent moldings. A unique sense of calm takes over, as you gaze at the gorgeous original hardwood floors that span the main floor and the elegant wood-burning fireplace. A Living Room door opens onto a huge, shaded screened porch, for fresh-air entertaining. The open floorplan Living Room flows to the Dining Room which can seat 12. A huge Kitchen hosts a Breakfast Area and convenient Mud Room that exits to the Backyard.
Climb the gracious, light-filled stairwell with Mission-style handrails, to the bedroom level. Three Bedrooms with 9-foot ceilings sport hardwood floors as well. Owners' Bedroom has fireplace, and renovated bath has marble counter, tiled floor and tub/shower combo, to compliment this level.
A large, partially finished Basement, perfect for storage, hosts the Laundry Room and completes this versatile layout! From the Kitchen, walk out to the level Backyard, which has ample room for a 12' x 25' Pool with Hardwood Trees on the lot borders. This lushly landscaped Private Lot, hosts a 2-car Garage PLUS plenty of off-street parking. The home was Renovated with all new A/C, thermostats, gas oven, gas fireplace logs, GFCI breakers, outdoor floodlight, back door, attic insulation, backyard fencing, and bath fixtures.
Howard Middle School and Midtown High School are within walking/biking distance. 4 Blocks to North Highland Park, 6 Blocks to Beltline, then a quick walk/ride into Piedmont Park. Your family can walk and bike to all the great places in and around VaHi, the Beltline, Piedmont Park, and Midtown, in 10-15 minutes. A walk scoring service calls this address a “Walkers Paradise” and “Very Bikeable”. LOCATION, LOCATION, LOCATION!
Buyers can live happily right now in this 1,984 Square-Foot home. The Huge Attic could also be considered for a new Owner's Bedroom and Bathroom. Most New Construction and Existing Homes in the Area Sell for $1.1M - $3.1M. Your agent can give you a link to virtually walk through the home.
Location
State GA
County Fulton
Lake Name None
Rooms
Bedroom Description Oversized Master
Other Rooms Garage(s), Outbuilding
Basement Daylight, Driveway Access, Exterior Entry, Finished, Interior Entry, Unfinished
Dining Room Seats 12+, Separate Dining Room
Interior
Interior Features Disappearing Attic Stairs, High Ceilings 9 ft Main, High Ceilings 9 ft Upper, High Speed Internet, Low Flow Plumbing Fixtures
Heating Central, Forced Air, Natural Gas, Zoned
Cooling Ceiling Fan(s), Central Air, Zoned
Flooring Carpet, Ceramic Tile, Concrete, Hardwood
Fireplaces Number 2
Fireplaces Type Gas Starter, Living Room
Window Features None
Appliance Dishwasher, Disposal, Dryer, Gas Range, Gas Water Heater, Refrigerator, Washer
Laundry Laundry Room, Lower Level
Exterior
Exterior Feature Garden, Private Front Entry, Private Rear Entry, Rain Gutters
Parking Features Garage
Garage Spaces 2.0
Fence Back Yard, Fenced, Wood
Pool None
Community Features Near Beltline, Near Marta, Near Schools, Near Shopping, Near Trails/Greenway, Park, Playground, Restaurant, Sidewalks, Street Lights
Utilities Available Cable Available, Electricity Available, Natural Gas Available, Phone Available, Sewer Available, Water Available
Waterfront Description None
View City, Trees/Woods
Roof Type Composition, Ridge Vents, Shingle
Street Surface Asphalt
Accessibility None
Handicap Access None
Porch Enclosed, Screened, Side Porch
Total Parking Spaces 2
Building
Lot Description Back Yard, Front Yard, Landscaped, Wooded
Story Two
Foundation Block
Sewer Public Sewer
Water Public
Architectural Style Traditional
Level or Stories Two
Structure Type Brick 4 Sides, Wood Siding
New Construction No
Construction Status Resale
Schools
Elementary Schools Springdale Park
Middle Schools David T Howard
High Schools Midtown
Others
Senior Community no
Restrictions false
Tax ID 14 001600060098
Acceptable Financing Cash, Conventional
Listing Terms Cash, Conventional
Special Listing Condition None
Read Less Info
Want to know what your home might be worth? Contact us for a FREE valuation!

Our team is ready to help you sell your home for the highest possible price ASAP

Bought with OneSource Real Estate, LLC
"My job is to find and attract mastery-based agents to the office, protect the culture, and make sure everyone is happy! "






