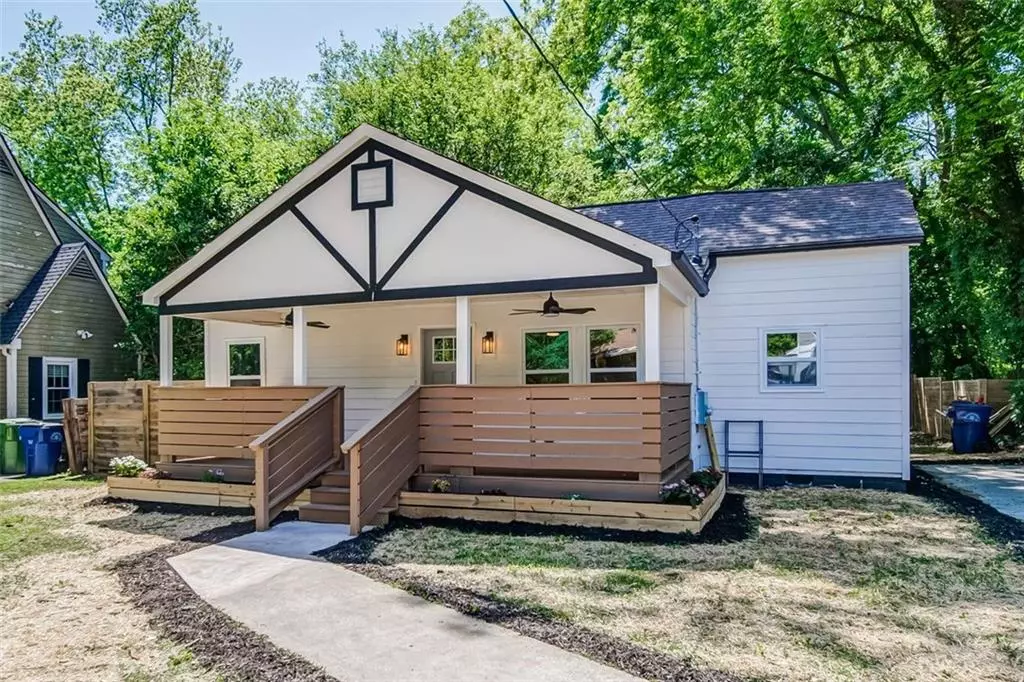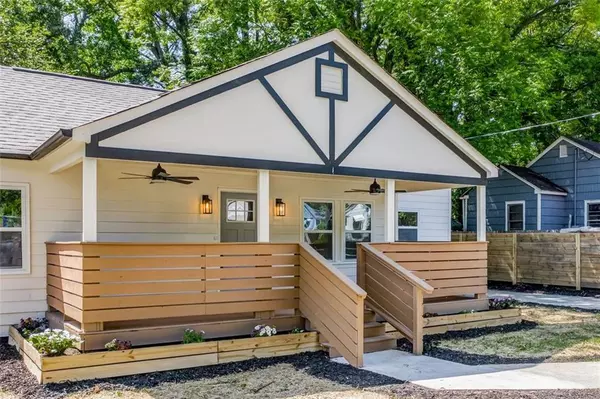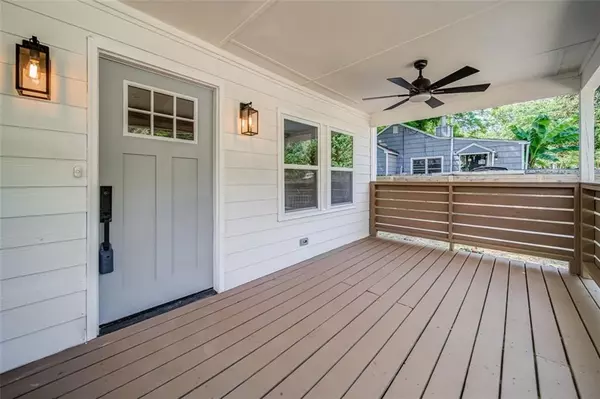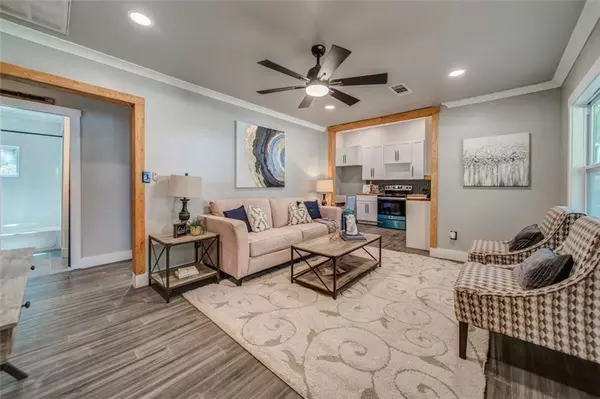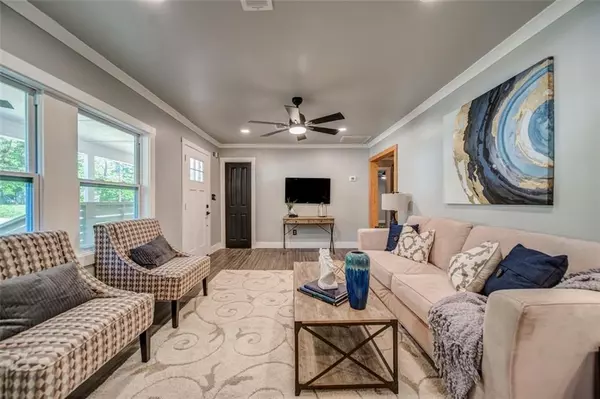$300,000
$299,500
0.2%For more information regarding the value of a property, please contact us for a free consultation.
3 Beds
2 Baths
0.26 Acres Lot
SOLD DATE : 10/20/2022
Key Details
Sold Price $300,000
Property Type Single Family Home
Sub Type Single Family Residence
Listing Status Sold
Purchase Type For Sale
Subdivision Lakewood Heights
MLS Listing ID 7101658
Sold Date 10/20/22
Style Farmhouse, Ranch
Bedrooms 3
Full Baths 2
Construction Status Updated/Remodeled
HOA Y/N No
Year Built 1950
Annual Tax Amount $2,071
Tax Year 2021
Lot Size 0.263 Acres
Acres 0.263
Property Description
2253 Jernigan Drive is a charming 3 bed/2 bath renovated farmhouse! Living space features an open
and functional layout and spacious covered front porch. The kitchen is sleek with a farmhouse sink,
lots of cabinet space, and new SS appliances. Renovations include a fenced backyard, new roof, all
new floors throughout, new HVAC, plumbing, electrical, windows, and new doors. All bedrooms are
spacious bedrooms located on one level for easy access. The primary bedroom features a beautifully
tiled walk-in shower and a private deck that overlooks the spacious fenced backyard. This is a
gorgeous house! All of this located in a prime location! Won't last!
Location
State GA
County Fulton
Lake Name None
Rooms
Bedroom Description Master on Main
Other Rooms None
Basement Crawl Space
Main Level Bedrooms 3
Dining Room None
Interior
Interior Features High Ceilings 9 ft Main
Heating Electric
Cooling Ceiling Fan(s), Central Air
Flooring Vinyl
Fireplaces Type None
Window Features None
Appliance Dishwasher, Electric Range, Electric Water Heater
Laundry In Hall
Exterior
Exterior Feature Private Yard
Parking Features Driveway
Fence Back Yard, Fenced, Wood
Pool None
Community Features Public Transportation, Street Lights
Utilities Available Electricity Available, Natural Gas Available, Phone Available, Sewer Available, Water Available
Waterfront Description None
View City
Roof Type Shingle
Street Surface Paved
Accessibility None
Handicap Access None
Porch Deck, Front Porch
Total Parking Spaces 1
Building
Lot Description Back Yard, Front Yard, Level, Private
Story One
Foundation See Remarks
Sewer Public Sewer
Water Public
Architectural Style Farmhouse, Ranch
Level or Stories One
Structure Type Wood Siding
New Construction No
Construction Status Updated/Remodeled
Schools
Elementary Schools John Wesley Dobbs
Middle Schools Crawford Long
High Schools South Atlanta
Others
Senior Community no
Restrictions false
Tax ID 14 003800030491
Acceptable Financing Cash, Conventional
Listing Terms Cash, Conventional
Special Listing Condition None
Read Less Info
Want to know what your home might be worth? Contact us for a FREE valuation!

Our team is ready to help you sell your home for the highest possible price ASAP

Bought with EXP Realty, LLC.
"My job is to find and attract mastery-based agents to the office, protect the culture, and make sure everyone is happy! "

