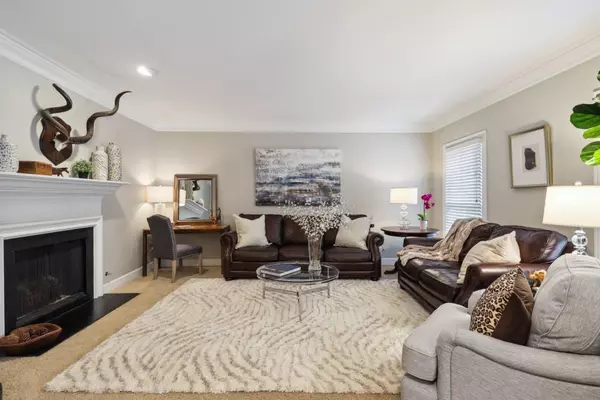$450,000
$450,000
For more information regarding the value of a property, please contact us for a free consultation.
3 Beds
2.5 Baths
1,750 SqFt
SOLD DATE : 10/20/2022
Key Details
Sold Price $450,000
Property Type Townhouse
Sub Type Townhouse
Listing Status Sold
Purchase Type For Sale
Square Footage 1,750 sqft
Price per Sqft $257
Subdivision Mount Vernon Plantation
MLS Listing ID 7111675
Sold Date 10/20/22
Style Townhouse, Traditional
Bedrooms 3
Full Baths 2
Half Baths 1
Construction Status Resale
HOA Fees $398
HOA Y/N Yes
Year Built 1985
Annual Tax Amount $2,570
Tax Year 2021
Lot Size 1,742 Sqft
Acres 0.04
Property Description
A Town home with an outdoor living space like this? So rare! It's a must see! Welcome home to this gorgeous and spacious 3 Bedroom townhome in the sought after, gated community of Mount Vernon Plantation, in the heart of Dunwoody! You enter into a large foyer, huge living room complete with a cozy fireplace. A very private & large outdoor area great for entertaining, a Big kitchen, granite counters, S.S. appliances and walk in laundry room! Freshly painted inside. hardwoods throughout the main level. Three large bedrooms upstairs, a big master suite with a walk-in closet and master bath. This one is a true winner! Walk to MARTA as well as plenty of shops and restaurants AND the Perimeter Mall! This community is gated, has a separate dog park, private walking trails, a duck pond, nice new play ground, tennis, swim and clubhouse! It really has it all!
Location
State GA
County Fulton
Lake Name None
Rooms
Bedroom Description Roommate Floor Plan, Split Bedroom Plan
Other Rooms None
Basement None
Dining Room Separate Dining Room
Interior
Interior Features Disappearing Attic Stairs, High Ceilings 9 ft Main
Heating Central, Natural Gas
Cooling Central Air
Flooring Carpet, Ceramic Tile, Laminate
Fireplaces Number 1
Fireplaces Type Living Room
Window Features Double Pane Windows, Insulated Windows
Appliance Dishwasher, Disposal, Electric Oven, Gas Range, Gas Water Heater, Microwave
Laundry Main Level
Exterior
Exterior Feature Courtyard, Garden, Private Front Entry, Private Rear Entry, Private Yard
Parking Features Parking Lot, Unassigned
Fence Back Yard, Fenced
Pool None
Community Features Clubhouse, Dog Park, Homeowners Assoc, Near Marta, Near Schools, Near Shopping, Playground, Pool, Sidewalks, Street Lights, Tennis Court(s)
Utilities Available Cable Available, Electricity Available, Natural Gas Available, Phone Available, Sewer Available, Underground Utilities, Water Available
Waterfront Description None
View Other
Roof Type Composition
Street Surface Asphalt
Accessibility None
Handicap Access None
Porch Patio
Total Parking Spaces 2
Building
Lot Description Back Yard, Landscaped, Level
Story Two
Foundation Slab
Sewer Public Sewer
Water Public
Architectural Style Townhouse, Traditional
Level or Stories Two
Structure Type HardiPlank Type
New Construction No
Construction Status Resale
Schools
Elementary Schools Woodland - Fulton
Middle Schools Sandy Springs
High Schools North Springs
Others
HOA Fee Include Maintenance Structure, Maintenance Grounds, Pest Control, Reserve Fund, Swim/Tennis, Termite, Trash
Senior Community no
Restrictions true
Tax ID 17 0020 LL1272
Ownership Condominium
Financing no
Special Listing Condition None
Read Less Info
Want to know what your home might be worth? Contact us for a FREE valuation!

Our team is ready to help you sell your home for the highest possible price ASAP

Bought with Keller Williams Realty Peachtree Rd.
"My job is to find and attract mastery-based agents to the office, protect the culture, and make sure everyone is happy! "






