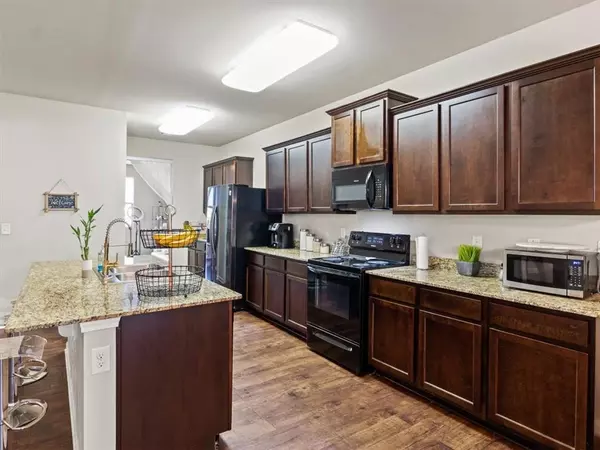$370,000
$374,900
1.3%For more information regarding the value of a property, please contact us for a free consultation.
5 Beds
3 Baths
3,319 SqFt
SOLD DATE : 10/14/2022
Key Details
Sold Price $370,000
Property Type Single Family Home
Sub Type Single Family Residence
Listing Status Sold
Purchase Type For Sale
Square Footage 3,319 sqft
Price per Sqft $111
Subdivision Vintage Pointe
MLS Listing ID 7087194
Sold Date 10/14/22
Style Traditional
Bedrooms 5
Full Baths 3
Construction Status Resale
HOA Fees $300
HOA Y/N Yes
Year Built 2017
Annual Tax Amount $3,130
Tax Year 2021
Lot Size 609 Sqft
Acres 0.014
Property Description
A MUST SEE! This beautiful home boasts an open concept floor plan throughout the entire home, even upstairs where there is a spacious loft area. The chef's kitchen is perfect for entertaining as it has a large island that leads directly into the spacious living room area. The massive owner's suite is on the opposite side of the other bedrooms, providing more privacy. The private fenced in backyard offers great entertainment space with a deck/patio, jacuzzi, and a shed for guests. There has only been one owner since being built, and the home is in great condition. With over 3300 sq. ft. of living space, this home is a great value for all the character it possesses!
Location
State GA
County Clayton
Lake Name None
Rooms
Bedroom Description Oversized Master
Other Rooms Shed(s)
Basement None
Main Level Bedrooms 1
Dining Room Open Concept, Separate Dining Room
Interior
Interior Features High Ceilings 9 ft Upper, High Ceilings 10 ft Main, His and Hers Closets, Walk-In Closet(s)
Heating Electric
Cooling Central Air
Flooring Carpet, Laminate, Vinyl
Fireplaces Number 1
Fireplaces Type Living Room
Window Features Double Pane Windows
Appliance Dishwasher, Disposal, Electric Oven, Electric Range
Laundry In Hall, Laundry Room
Exterior
Exterior Feature Other
Parking Features Driveway, Garage, Garage Door Opener
Garage Spaces 2.0
Fence Fenced
Pool None
Community Features Homeowners Assoc, Near Schools, Near Shopping, Playground
Utilities Available Electricity Available, Water Available
Waterfront Description None
View Trees/Woods
Roof Type Shingle
Street Surface Asphalt
Accessibility None
Handicap Access None
Porch Deck, Patio
Total Parking Spaces 4
Building
Lot Description Back Yard
Story Two
Foundation Slab
Sewer Public Sewer
Water Public
Architectural Style Traditional
Level or Stories Two
Structure Type Other
New Construction No
Construction Status Resale
Schools
Elementary Schools Swint
Middle Schools Mundys Mill
High Schools Mundys Mill
Others
Senior Community no
Restrictions false
Tax ID 13244A B001
Acceptable Financing Cash, Conventional
Listing Terms Cash, Conventional
Special Listing Condition None
Read Less Info
Want to know what your home might be worth? Contact us for a FREE valuation!

Our team is ready to help you sell your home for the highest possible price ASAP

Bought with Wynd Realty
"My job is to find and attract mastery-based agents to the office, protect the culture, and make sure everyone is happy! "






