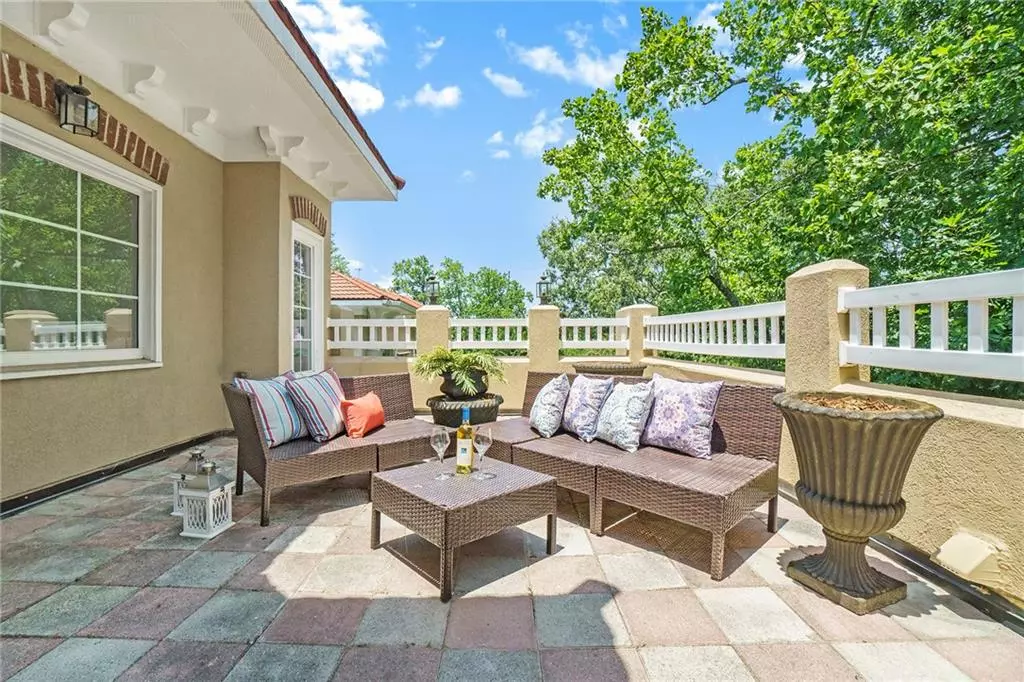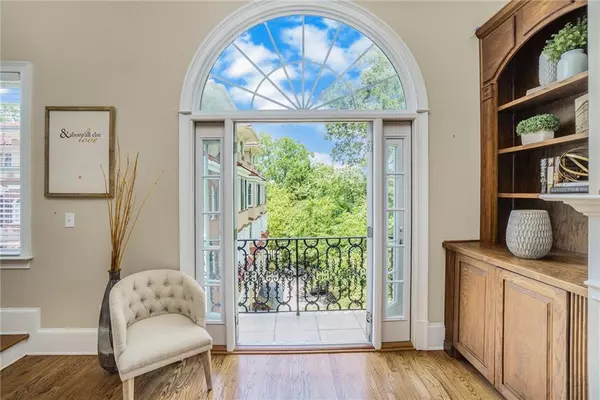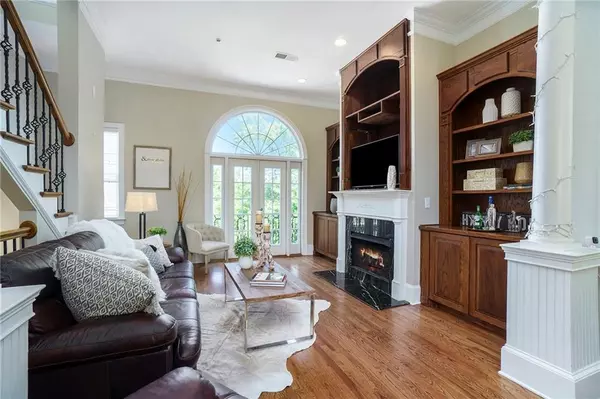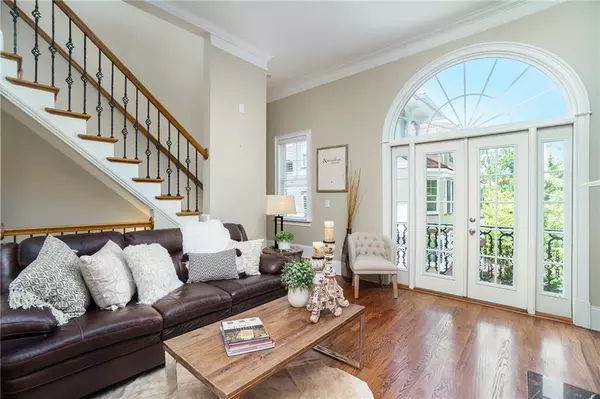$568,000
$595,000
4.5%For more information regarding the value of a property, please contact us for a free consultation.
3 Beds
2.5 Baths
2,320 SqFt
SOLD DATE : 10/17/2022
Key Details
Sold Price $568,000
Property Type Townhouse
Sub Type Townhouse
Listing Status Sold
Purchase Type For Sale
Square Footage 2,320 sqft
Price per Sqft $244
Subdivision Clifton Heights Condominiums
MLS Listing ID 7103580
Sold Date 10/17/22
Style Townhouse
Bedrooms 3
Full Baths 2
Half Baths 1
Construction Status Resale
HOA Fees $315
HOA Y/N Yes
Year Built 2004
Annual Tax Amount $7,829
Tax Year 2021
Lot Size 871 Sqft
Acres 0.02
Property Description
Best unit in complex – this secluded and quiet end unit is set in the most private location in gated townhome community. This townhome, with ELEVATOR, in the heart of Emory just is just 2 blocks from the hospital and campus. Five minutes from CDC, VA, Emory Village, Decatur, VIHI & Midtown. Rare opportunity to own in Clifton Heights, the largest floor plan, with the only roof top patio surrounded by trees yet still great views of Atlanta skyline! Hardwood floors throughout, 12' ceiling on main living level,2 Juliet balconies, custom built in bookcases, fireplace, oversized kitchen with massive island. Generous primary suite with walk-in closet, spacious spa bath including separate jetted tub, glass surround shower and double sinks. Great roommate floor plan with the secondary bedrooms and bath on their own floor level for privacy. Natural light from additional end unit windows and garage has extra storage. NO RENTAL RESTRICTIONS.
Location
State GA
County Dekalb
Lake Name None
Rooms
Bedroom Description Oversized Master
Other Rooms None
Basement None
Main Level Bedrooms 1
Dining Room Open Concept
Interior
Interior Features Bookcases, Elevator, High Speed Internet, Walk-In Closet(s)
Heating Natural Gas
Cooling Ceiling Fan(s), Central Air
Flooring Hardwood
Fireplaces Number 1
Fireplaces Type Gas Log, Glass Doors
Window Features None
Appliance Dishwasher, Disposal, Dryer, Gas Cooktop, Gas Oven, Microwave, Range Hood, Refrigerator, Washer
Laundry In Hall
Exterior
Exterior Feature Private Front Entry, Other
Parking Features Attached, Garage, Garage Door Opener
Garage Spaces 2.0
Fence Back Yard
Pool None
Community Features Gated, Homeowners Assoc, Near Marta, Near Schools, Near Shopping, Public Transportation
Utilities Available Cable Available, Electricity Available, Natural Gas Available
Waterfront Description None
View Other
Roof Type Composition
Street Surface Asphalt, Paved
Accessibility Accessible Elevator Installed
Handicap Access Accessible Elevator Installed
Porch Rooftop
Total Parking Spaces 2
Building
Lot Description Back Yard
Story Three Or More
Foundation None
Sewer Public Sewer
Water Public
Architectural Style Townhouse
Level or Stories Three Or More
Structure Type Stucco
New Construction No
Construction Status Resale
Schools
Elementary Schools Briar Vista
Middle Schools Druid Hills
High Schools Druid Hills
Others
Senior Community no
Restrictions false
Tax ID 18 058 09 016
Ownership Condominium
Financing no
Special Listing Condition None
Read Less Info
Want to know what your home might be worth? Contact us for a FREE valuation!

Our team is ready to help you sell your home for the highest possible price ASAP

Bought with Atlanta Fine Homes Sotheby's International
"My job is to find and attract mastery-based agents to the office, protect the culture, and make sure everyone is happy! "






