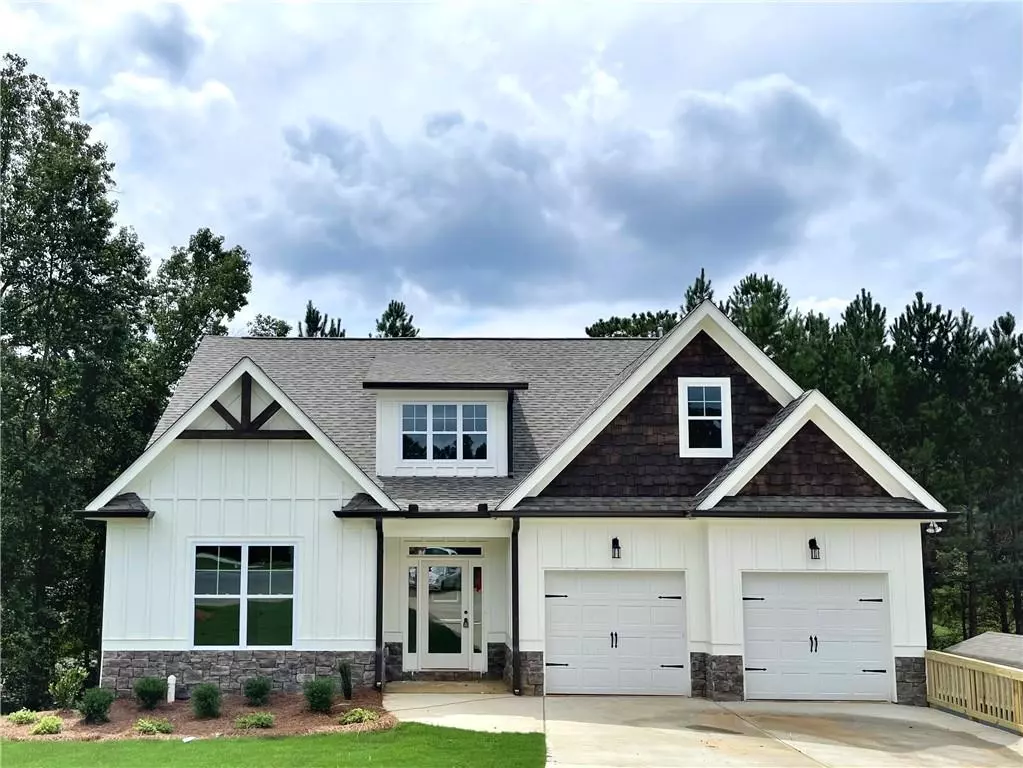$533,510
$525,000
1.6%For more information regarding the value of a property, please contact us for a free consultation.
3 Beds
2 Baths
2,452 SqFt
SOLD DATE : 10/14/2022
Key Details
Sold Price $533,510
Property Type Single Family Home
Sub Type Single Family Residence
Listing Status Sold
Purchase Type For Sale
Square Footage 2,452 sqft
Price per Sqft $217
Subdivision Mckaskey Ridge
MLS Listing ID 7085100
Sold Date 10/14/22
Style Craftsman
Bedrooms 3
Full Baths 2
Construction Status New Construction
HOA Fees $585
HOA Y/N Yes
Year Built 2022
Lot Size 0.820 Acres
Acres 0.82
Property Description
This beautiful home is almost move in ready!!! Located in McKaskey Ridge Subdivision, this open floor 3 bedroom 2 bath 2 car garage Aberdeen Plan has all of the upgrades including, but not limited to: a large upstairs bonus room, oversized master on the main level that features vaulted ceilings and also a spectacular custom bathroom that includes a walk in shower, private soaking tub and stone countertops. The main level features a large living area with high ceilings, large laundry room, custom stone fireplace and beautiful views open to the kitchen with a double door entry to the pantry, granite countertops and kitchen island, upgraded cabinetry providing ample storage , leading to a private back deck that is ready to entertain guest and enjoy peaceful evenings, not to forget, gorgeous hardwoods and tile throughout the entire home. This home sits on a beautifully landscaped and extremely sought after cul-de-sac lot and is guaranteed to not last long. This custom build will be ready in approx. 2 weeks!
If you use our preferred lender you will even receive $5,000 in closing cost!
Location
State GA
County Bartow
Lake Name None
Rooms
Bedroom Description Master on Main
Other Rooms None
Basement Interior Entry, Unfinished
Main Level Bedrooms 3
Dining Room Open Concept
Interior
Interior Features Double Vanity, Entrance Foyer, High Ceilings 9 ft Main, Low Flow Plumbing Fixtures, Permanent Attic Stairs, Walk-In Closet(s)
Heating Central, Zoned
Cooling Ceiling Fan(s), Central Air, Zoned
Flooring Carpet, Ceramic Tile, Hardwood
Fireplaces Number 1
Fireplaces Type Family Room, Gas Log
Window Features Insulated Windows
Appliance Electric Water Heater, Other
Laundry Laundry Room
Exterior
Exterior Feature None
Parking Features Attached
Fence None
Pool None
Community Features None
Utilities Available Cable Available, Electricity Available, Natural Gas Available, Underground Utilities, Water Available
Waterfront Description None
View Other
Roof Type Composition
Street Surface Asphalt
Accessibility None
Handicap Access None
Porch Covered, Deck, Enclosed, Front Porch
Building
Lot Description Creek On Lot, Front Yard, Landscaped, Sloped, Wooded
Story One and One Half
Foundation Concrete Perimeter
Sewer Septic Tank
Water Private
Architectural Style Craftsman
Level or Stories One and One Half
Structure Type Cement Siding, Stone
New Construction No
Construction Status New Construction
Schools
Elementary Schools Cloverleaf
Middle Schools Cass
High Schools Cass
Others
Senior Community no
Restrictions false
Tax ID 0099F 0001 067
Special Listing Condition None
Read Less Info
Want to know what your home might be worth? Contact us for a FREE valuation!

Our team is ready to help you sell your home for the highest possible price ASAP

Bought with BHGRE Metro Brokers
"My job is to find and attract mastery-based agents to the office, protect the culture, and make sure everyone is happy! "






