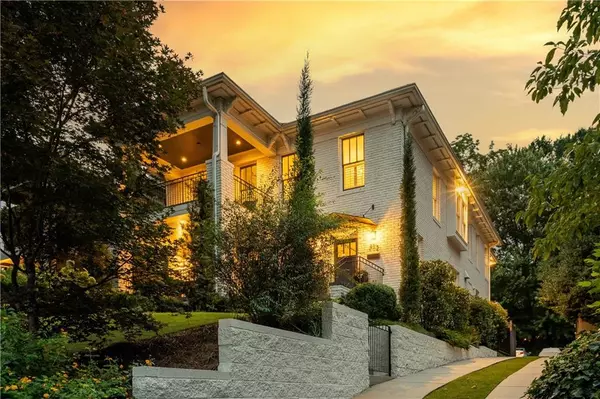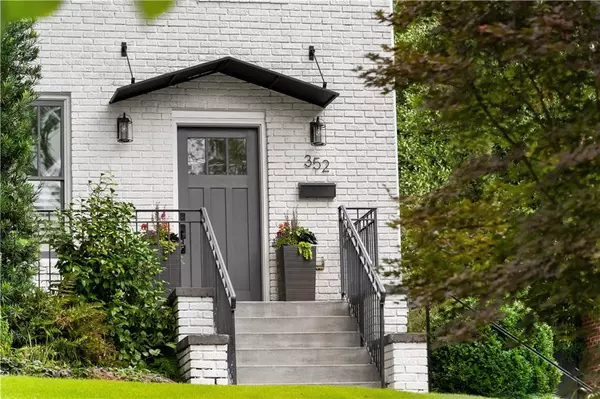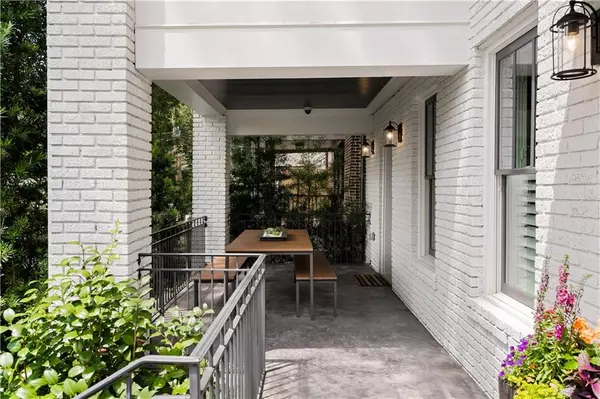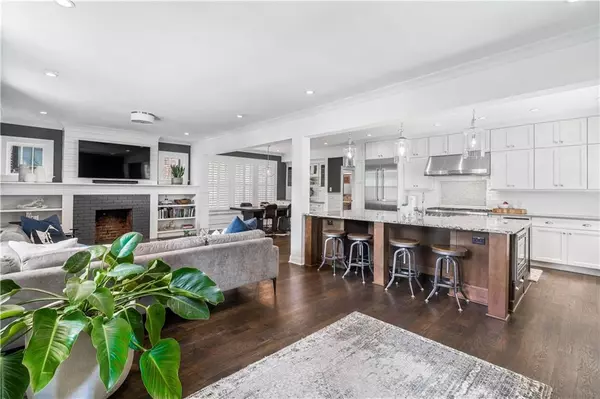$1,699,900
$1,699,900
For more information regarding the value of a property, please contact us for a free consultation.
4 Beds
5 Baths
4,000 SqFt
SOLD DATE : 10/14/2022
Key Details
Sold Price $1,699,900
Property Type Single Family Home
Sub Type Single Family Residence
Listing Status Sold
Purchase Type For Sale
Square Footage 4,000 sqft
Price per Sqft $424
Subdivision Midtown
MLS Listing ID 7101609
Sold Date 10/14/22
Style Contemporary/Modern, Traditional
Bedrooms 4
Full Baths 4
Half Baths 2
Construction Status Resale
HOA Y/N No
Year Built 1920
Annual Tax Amount $13,039
Tax Year 2021
Lot Size 8,450 Sqft
Acres 0.194
Property Description
This all-brick, south-facing home sits high above the street in Midtown. It is centrally located and boasts a beautiful renovation. Walk into an open floor plan perfect for families and entertaining. The bright, upscale Kitchen features a large center island, granite countertops, and Thermador stainless appliances. Additionally, on the main floor is an office and a Primary Bedroom. This oversized suite offers a large walk-in closet, 2-person frameless glass shower, soaking tub, and separate water closet. Upstairs are 3 additional ensuite bedrooms with walk in closest plus a second Family Room. On the third level, there's a Bonus Room perfect for a Home Theater or flex space. Outdoor space includes two front porches on the main and second levels and an entertaining terrace space in the back. The home is professional landscaped and maintained with a sprinkler system and protected by a professionally installed security system. The gated back yard offers plenty of off-street parking. Amazing location - close to Piedmont Park, the Beltline, Ponce City Market, schools, plus Midtown shops and restaurants.
Location
State GA
County Fulton
Lake Name None
Rooms
Bedroom Description Master on Main, Oversized Master, Roommate Floor Plan
Other Rooms None
Basement Crawl Space
Main Level Bedrooms 1
Dining Room Open Concept
Interior
Interior Features Bookcases, High Speed Internet, Walk-In Closet(s)
Heating Central, Forced Air, Natural Gas, Zoned
Cooling Central Air, Zoned
Flooring Ceramic Tile, Hardwood
Fireplaces Number 1
Fireplaces Type Decorative
Window Features Insulated Windows, Plantation Shutters
Appliance Dishwasher, Disposal, Double Oven, Dryer, Gas Range, Gas Water Heater, Microwave, Refrigerator, Tankless Water Heater, Washer
Laundry Laundry Room, Upper Level
Exterior
Exterior Feature Courtyard, Private Yard
Parking Features Driveway, Parking Pad
Fence Back Yard
Pool None
Community Features Dog Park, Near Beltline, Near Marta, Near Schools, Near Shopping, Park, Playground, Pool, Public Transportation, Sidewalks, Street Lights
Utilities Available Cable Available, Electricity Available, Natural Gas Available, Phone Available, Sewer Available, Water Available
Waterfront Description None
View City
Roof Type Composition
Street Surface Paved
Accessibility None
Handicap Access None
Porch Covered, Front Porch, Patio
Total Parking Spaces 3
Building
Lot Description Back Yard, Front Yard, Landscaped, Private
Story Three Or More
Foundation Brick/Mortar, Pillar/Post/Pier
Sewer Public Sewer
Water Public
Architectural Style Contemporary/Modern, Traditional
Level or Stories Three Or More
Structure Type Brick 3 Sides, Cement Siding
New Construction No
Construction Status Resale
Schools
Elementary Schools Springdale Park
Middle Schools David T Howard
High Schools Midtown
Others
Senior Community no
Restrictions false
Tax ID 17 005400040724
Financing no
Special Listing Condition None
Read Less Info
Want to know what your home might be worth? Contact us for a FREE valuation!

Our team is ready to help you sell your home for the highest possible price ASAP

Bought with Atlanta Fine Homes Sotheby's International
"My job is to find and attract mastery-based agents to the office, protect the culture, and make sure everyone is happy! "






