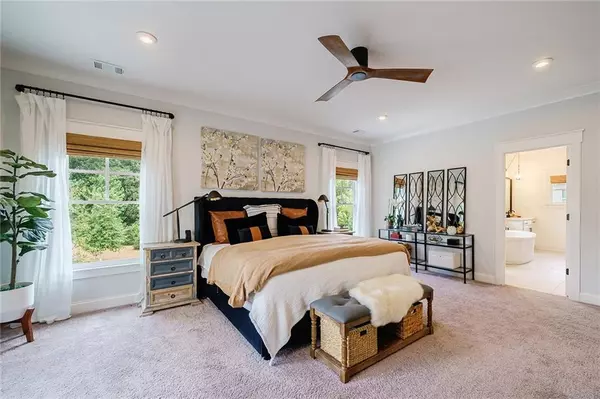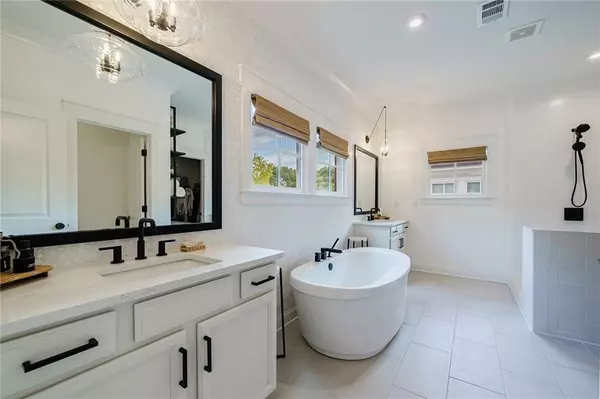$795,000
$795,000
For more information regarding the value of a property, please contact us for a free consultation.
5 Beds
4 Baths
3,208 SqFt
SOLD DATE : 10/13/2022
Key Details
Sold Price $795,000
Property Type Single Family Home
Sub Type Single Family Residence
Listing Status Sold
Purchase Type For Sale
Square Footage 3,208 sqft
Price per Sqft $247
Subdivision The Park At Bethany
MLS Listing ID 7087870
Sold Date 10/13/22
Style Cape Cod, Craftsman, European
Bedrooms 5
Full Baths 4
Construction Status Resale
HOA Fees $225
HOA Y/N Yes
Year Built 2020
Annual Tax Amount $5,580
Tax Year 2021
Lot Size 5,314 Sqft
Acres 0.122
Property Description
$85K OF BESPOKE UPGRADES PART OF LOCK AND LEAVE LIFESTYLE IN MILTON
Preceded by immaculate curb appeal that includes a charming gate and a rocking chair front porch, the nautical blue exterior and gabled roof convey a seaside-cottage quality at 2854 Bethany Bend, the prelude to an interior characterized by uncompromising quality and attention to detail. The owner invested in $85K worth of custom upgrades after buying the home, elevating it to better-than-new condition, and the HOA handles all lawn maintenance, providing a true lock-and-leave lifestyle with walkability to sought-after Cambridge High School. Through the often-used rear porch entry that looks out onto green space, discover a light-filled open floor plan, highlighted by 10-foot ceilings, custom upgraded lighting and light fixtures, custom cordless woven blinds and hardwood floors that flow through the entire main level. With views to the fireside family room at one end and the separate, banquet-sized dining room at the other, the gourmet chef's kitchen offers a custom-built walk-in pantry that is every organized baker's dream (complete with counter space, built-ins and electrical for appliances), stainless steel professional-grade appliances (including a refrigerator, a dishwasher, double ovens and a microwave), a gas range, an island with seating and new spacious white cabinets. Custom accents include a lovely butler's pantry against a brick accent wall leading to a spacious mudroom with built-ins and shiplap siding. Perfect for entertaining, a light-filled guest room currently used as an office and a full bathroom rounds out the main level. From the kitchen, ascend the staircase to a charming sitting area with hardwood floors before reaching the oversized primary suite, a peaceful sun-drenched retreat featuring heaps of upgrades and custom designer finishes. The gorgeous en suite bathroom features a gigantic soaking tub and double vanities set against a beautifully designed ceramic tile wall, a walk-in shower and Restoration Hardware finishes, and the walk-in closet includes custom organizers. Two additional bedrooms with en suite bathrooms and laundry facilities complete the upper level. The spacious two-car garage offers plenty of additional storage, and the area by the garage may be fenced to safeguard landscaping and pets. With proximity to Avalon, Crabapple, Bethany Village Shopping Center and GA-400, this lovingly maintained home is located within minutes of all that Milton and Alpharetta have to offer!
Location
State GA
County Fulton
Lake Name None
Rooms
Bedroom Description Oversized Master
Other Rooms None
Basement None
Main Level Bedrooms 1
Dining Room Seats 12+, Separate Dining Room
Interior
Interior Features Disappearing Attic Stairs, Double Vanity, High Ceilings 9 ft Upper, High Ceilings 10 ft Lower, High Speed Internet, Low Flow Plumbing Fixtures, Permanent Attic Stairs, Walk-In Closet(s)
Heating Central, Forced Air, Natural Gas
Cooling Ceiling Fan(s), Central Air, Electric Air Filter, Zoned
Flooring Carpet, Ceramic Tile, Hardwood
Fireplaces Number 1
Fireplaces Type Factory Built, Family Room, Gas Log, Gas Starter
Window Features Double Pane Windows, Shutters
Appliance Dishwasher, Disposal, Double Oven, Dryer, Electric Water Heater, Gas Cooktop, Gas Oven, Microwave, Refrigerator, Washer
Laundry Upper Level
Exterior
Exterior Feature Garden, Private Front Entry, Private Rear Entry
Parking Features Driveway, Garage, Garage Door Opener, Garage Faces Front, Kitchen Level, Level Driveway, On Street
Garage Spaces 2.0
Fence None
Pool None
Community Features Homeowners Assoc, Near Beltline, Near Schools, Near Shopping, Near Trails/Greenway, Park, Public Transportation, Restaurant
Utilities Available Cable Available, Electricity Available, Natural Gas Available, Phone Available, Sewer Available, Underground Utilities, Water Available
Waterfront Description None
View Rural
Roof Type Composition
Street Surface Asphalt, Concrete
Accessibility None
Handicap Access None
Porch Covered, Front Porch, Rear Porch
Total Parking Spaces 2
Building
Lot Description Front Yard, Landscaped, Level, Zero Lot Line
Story Two
Foundation Slab
Sewer Public Sewer
Water Public
Architectural Style Cape Cod, Craftsman, European
Level or Stories Two
Structure Type Cement Siding
New Construction No
Construction Status Resale
Schools
Elementary Schools Summit Hill
Middle Schools Hopewell
High Schools Cambridge
Others
HOA Fee Include Maintenance Grounds
Senior Community no
Restrictions true
Tax ID 22 524008321187
Acceptable Financing Cash, Conventional
Listing Terms Cash, Conventional
Special Listing Condition None
Read Less Info
Want to know what your home might be worth? Contact us for a FREE valuation!

Our team is ready to help you sell your home for the highest possible price ASAP

Bought with Fathom Realty Ga, LLC.
"My job is to find and attract mastery-based agents to the office, protect the culture, and make sure everyone is happy! "






