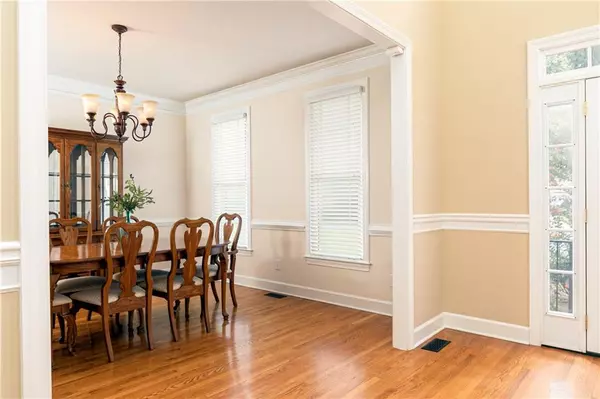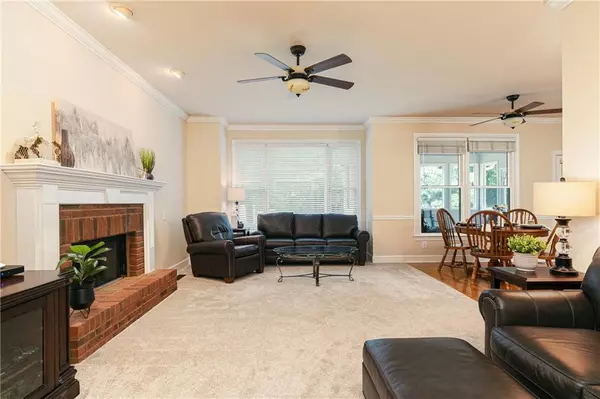$610,000
$620,000
1.6%For more information regarding the value of a property, please contact us for a free consultation.
5 Beds
4.5 Baths
4,433 SqFt
SOLD DATE : 10/11/2022
Key Details
Sold Price $610,000
Property Type Single Family Home
Sub Type Single Family Residence
Listing Status Sold
Purchase Type For Sale
Square Footage 4,433 sqft
Price per Sqft $137
Subdivision Burnt Hickory Lakes
MLS Listing ID 7092889
Sold Date 10/11/22
Style Traditional
Bedrooms 5
Full Baths 4
Half Baths 1
Construction Status Resale
HOA Fees $952
HOA Y/N Yes
Year Built 1994
Annual Tax Amount $1,280
Tax Year 2021
Lot Size 0.530 Acres
Acres 0.5296
Property Description
This gorgeous, impeccably maintained, 5 bedroom, 4.5 Bath home is situated on a large, beautifully landscaped lot in one of West Cobb's most sought-after swim and tennis neighborhoods, Burnt Hickory Lakes. Located within the coveted Harrison High School and Ford Elementary School Districts.
Welcome your guests into the two-story foyer featuring an open front staircase flanked by an oversized formal dining room and inviting living room w french doors that lead you into a spacious fireside family room. The semi-open floor plan has the family room flow into the large kitchen featuring white cabinets, large island, granite countertops, double ovens, and a breakfast room. Directly off the kitchen is a cozy screened porch and deck perfect for enjoying your morning coffee or entertaining your family and friends. A rear staircase provides additional access to the second level bedrooms and loft area perfect for an office, library or playroom. The oversized owner's suite has wood flooring, vaulted ceiling, and an updated owners ensuite with two separate vanities, soaking tub, tile shower, and tile flooring. Also on the second floor are three generous secondary bedrooms with wood flooring, and two additional beautifully updated bathrooms. The finished terrace level includes the 5th Bedroom, 4th Full Bath, huge recreation room, wet bar area, flex room perfect for a den, office, or extra storage, and a large lower-level covered patio. The fabulous neighborhood amenities include a clubhouse, olympic-sized swimming pool, tennis courts, two lakes, hiking trails, picnic area with a gazebo, basketball and volleyball courts, and two children's play areas. This is a thoughtfully designed and quality Arvida built home, is conveniently located close to excellent schools, parks, shopping, dining, and entertainment.
Location
State GA
County Cobb
Lake Name None
Rooms
Bedroom Description Oversized Master
Other Rooms None
Basement Daylight, Exterior Entry, Finished, Finished Bath, Interior Entry
Dining Room Separate Dining Room
Interior
Interior Features Disappearing Attic Stairs, Entrance Foyer 2 Story, High Ceilings 9 ft Lower, High Ceilings 9 ft Main, High Ceilings 9 ft Upper, Tray Ceiling(s), Vaulted Ceiling(s), Wet Bar
Heating Natural Gas, Zoned
Cooling Ceiling Fan(s), Central Air
Flooring Carpet, Ceramic Tile, Hardwood
Fireplaces Number 1
Fireplaces Type Family Room, Gas Log
Window Features Double Pane Windows
Appliance Dishwasher, Disposal, Double Oven, Electric Cooktop, Gas Water Heater
Laundry In Hall, Laundry Room, Main Level
Exterior
Exterior Feature Rain Gutters, Rear Stairs
Parking Features Attached, Garage
Garage Spaces 2.0
Fence None
Pool None
Community Features Clubhouse, Homeowners Assoc, Near Schools, Near Shopping, Park, Playground, Pool, Sidewalks, Street Lights, Tennis Court(s)
Utilities Available Cable Available, Electricity Available, Natural Gas Available, Phone Available, Sewer Available, Underground Utilities, Water Available
Waterfront Description None
View Other
Roof Type Composition, Shingle
Street Surface Asphalt
Accessibility None
Handicap Access None
Porch Covered, Deck, Enclosed, Rear Porch
Total Parking Spaces 2
Building
Lot Description Back Yard, Cul-De-Sac, Front Yard, Landscaped
Story Two
Foundation Concrete Perimeter
Sewer Public Sewer
Water Public
Architectural Style Traditional
Level or Stories Two
Structure Type Brick 3 Sides, Frame, HardiPlank Type
New Construction No
Construction Status Resale
Schools
Elementary Schools Ford
Middle Schools Durham
High Schools Harrison
Others
Senior Community no
Restrictions true
Tax ID 20023300820
Special Listing Condition None
Read Less Info
Want to know what your home might be worth? Contact us for a FREE valuation!

Our team is ready to help you sell your home for the highest possible price ASAP

Bought with Ansley Real Estate| Christie's International Real Estate
"My job is to find and attract mastery-based agents to the office, protect the culture, and make sure everyone is happy! "






