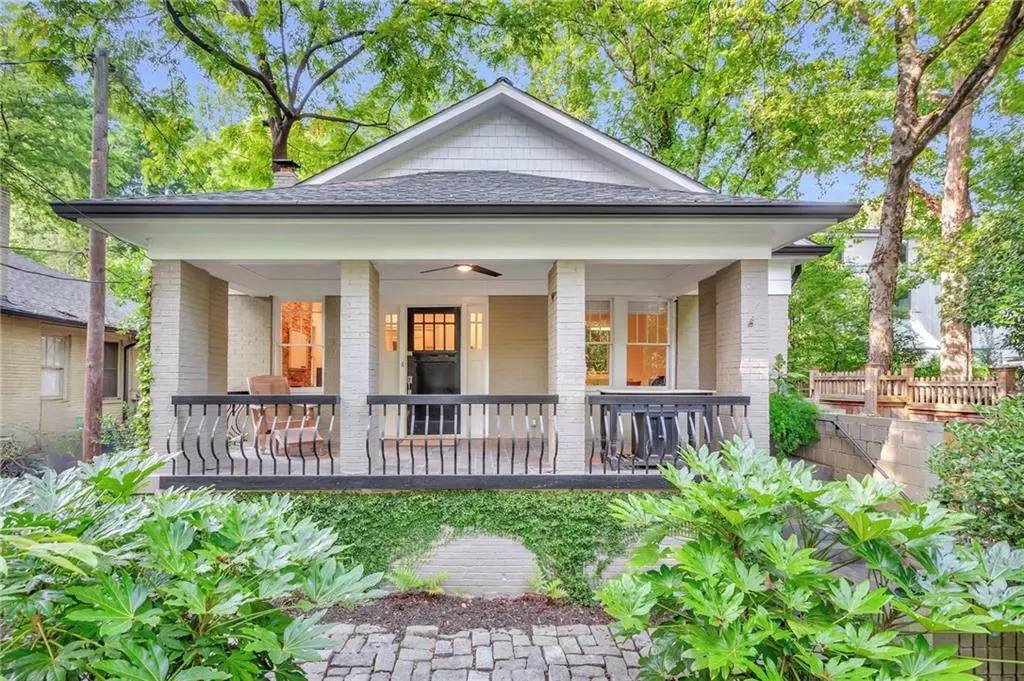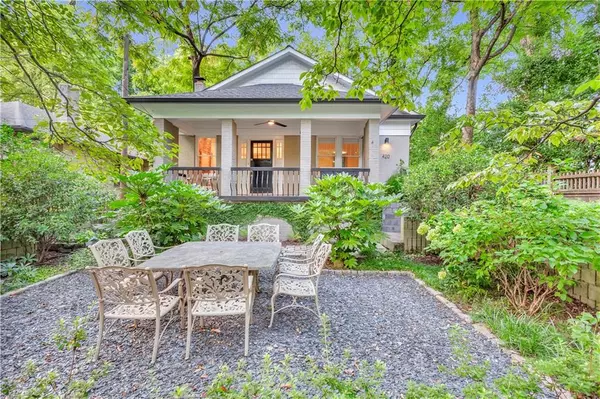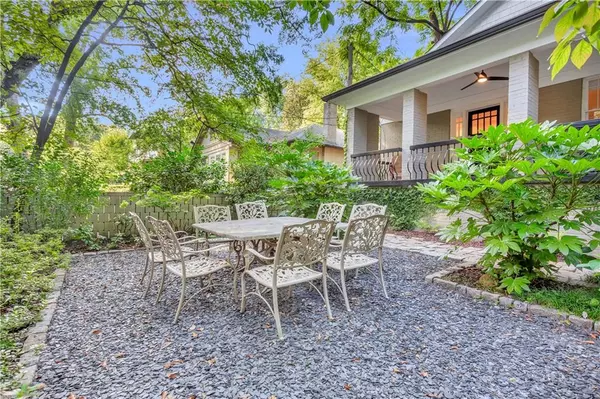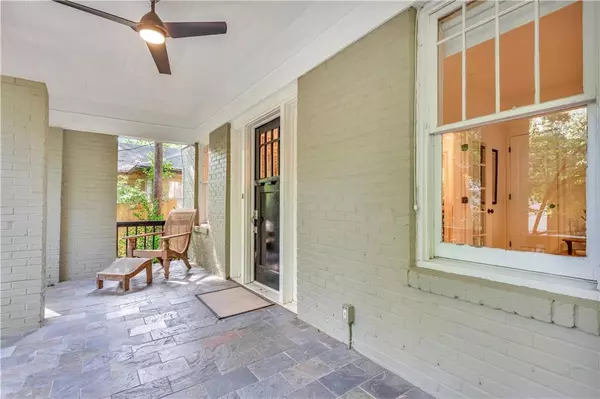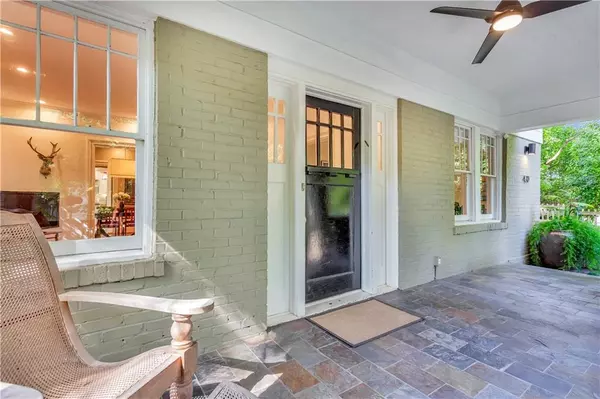$926,000
$899,000
3.0%For more information regarding the value of a property, please contact us for a free consultation.
3 Beds
2 Baths
1,717 SqFt
SOLD DATE : 10/07/2022
Key Details
Sold Price $926,000
Property Type Single Family Home
Sub Type Single Family Residence
Listing Status Sold
Purchase Type For Sale
Square Footage 1,717 sqft
Price per Sqft $539
Subdivision Midtown
MLS Listing ID 7102791
Sold Date 10/07/22
Style Bungalow
Bedrooms 3
Full Baths 2
Construction Status Resale
HOA Y/N No
Year Built 1930
Annual Tax Amount $6,891
Tax Year 2021
Lot Size 7,448 Sqft
Acres 0.171
Property Description
Great opportunity to own a 3 bed/2bath Midtown bungalow only 3 blocks from Piedmont Park! Tucked behind a fenced in courtyard, this home offers multiple spaces for entertaining, plenty of natural light, and great a floor plan! The chef's kitchen features a DCS gas range, Dacor range hood, SubZero refrigerator, and pantry. The kitchen opens to a screened-in porch that overlooks a professionally landscaped/hardscaped fenced-in backyard with patio and gas fire pit. The outdoor built-in DCS grill, range, and smoker are a plus for weekend get-togethers! Back inside, the wet-bar area includes a SubZero wine refrigerator, Fisher and Paykel double-drawer dishwasher and plenty of additional cabinetry for storage. Hardwood floors, tall 9-foot ceilings, and recessed lighting throughout. The living room offers plenty of natural light and stone-façade fire place. The primary bedroom boasts two large closets and an ensuite bathroom with dual vanity, soaking tub, and separate dual-head shower. A short walk to the Beltline, Ponce City Market, and everything Midtown has to offer!
Location
State GA
County Fulton
Lake Name None
Rooms
Bedroom Description Master on Main
Other Rooms None
Basement Interior Entry
Main Level Bedrooms 3
Dining Room Separate Dining Room
Interior
Interior Features Double Vanity, High Ceilings 9 ft Main, High Speed Internet, His and Hers Closets, Smart Home, Wet Bar
Heating Central
Cooling Ceiling Fan(s), Central Air
Flooring Hardwood
Fireplaces Number 1
Fireplaces Type Living Room
Window Features None
Appliance Dishwasher, Gas Range, Range Hood, Refrigerator
Laundry Main Level, Other
Exterior
Exterior Feature Gas Grill, Private Yard, Rain Gutters
Parking Features Driveway, On Street, Electric Vehicle Charging Station(s)
Fence Back Yard
Pool None
Community Features Park, Public Transportation, Restaurant, Sidewalks, Street Lights
Utilities Available Cable Available, Electricity Available, Natural Gas Available, Phone Available, Sewer Available, Water Available
Waterfront Description None
View City, Trees/Woods, Other
Roof Type Shingle
Street Surface Asphalt
Accessibility None
Handicap Access None
Porch Covered, Front Porch, Rear Porch, Screened
Building
Lot Description Back Yard, Front Yard, Landscaped
Story One
Foundation Block
Sewer Public Sewer
Water Public
Architectural Style Bungalow
Level or Stories One
Structure Type Brick 4 Sides, Wood Siding
New Construction No
Construction Status Resale
Schools
Elementary Schools Morningside-
Middle Schools David T Howard
High Schools Midtown
Others
Senior Community no
Restrictions false
Tax ID 14 004800020185
Special Listing Condition None
Read Less Info
Want to know what your home might be worth? Contact us for a FREE valuation!

Our team is ready to help you sell your home for the highest possible price ASAP

Bought with Method Real Estate Advisors
"My job is to find and attract mastery-based agents to the office, protect the culture, and make sure everyone is happy! "

