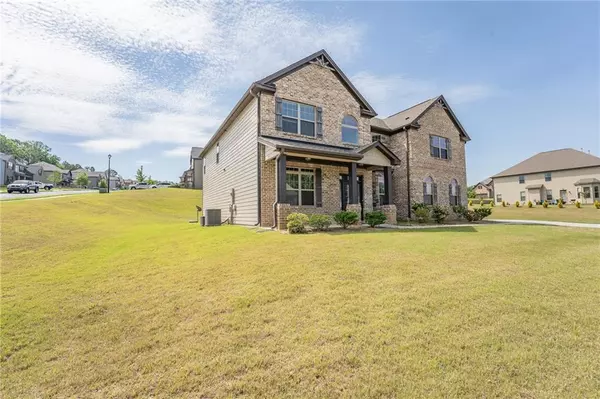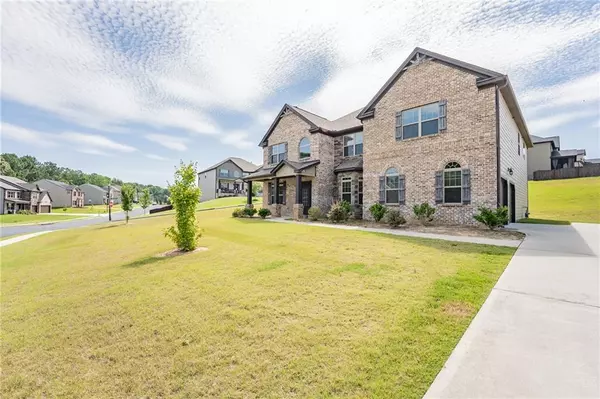$529,900
$529,900
For more information regarding the value of a property, please contact us for a free consultation.
5 Beds
4 Baths
4,208 SqFt
SOLD DATE : 10/06/2022
Key Details
Sold Price $529,900
Property Type Single Family Home
Sub Type Single Family Residence
Listing Status Sold
Purchase Type For Sale
Square Footage 4,208 sqft
Price per Sqft $125
Subdivision Preserve At Harbins Ridge
MLS Listing ID 7026684
Sold Date 10/06/22
Style Craftsman
Bedrooms 5
Full Baths 4
Construction Status Resale
HOA Fees $750
HOA Y/N Yes
Year Built 2017
Annual Tax Amount $5,580
Tax Year 2021
Lot Size 0.450 Acres
Acres 0.45
Property Description
Supremely Spacious and Captivating Two Story Home in Dacula! Ideally nestled on an expansive 0.45-acre corner lot in a highly desirable community, this 5BR/4BA, 4,208 sqft residence charms with a stunning exterior brick façade, neatly manicured landscaping, and a welcoming covered front porch. Step inside the beautifully styled interior to discover an entertainment-ready floor plan, tons of natural light, gorgeous wood flooring, a designer color scheme, thick crown moulding, sensational wainscoting, a size-able living room, and a fully equipped kitchen featuring ample cabinetry, solid surface countertops, and a dining area. Further explore to find an oversized primary bedroom with tons of closet space and an attached en suite boasting dual sinks and premium finishes. Four additional bedrooms are generously sized with dedicated closets and may also be ideal for guests or home offices. Other features: attached 2-car garage, laundry area, near shops and dining, in ground sprinkler system with 4 zones, 12-15 sprinkler heads and much more! Come See Today!
Location
State GA
County Gwinnett
Lake Name None
Rooms
Bedroom Description Oversized Master
Other Rooms None
Basement None
Main Level Bedrooms 1
Dining Room Open Concept, Separate Dining Room
Interior
Interior Features Bookcases, Disappearing Attic Stairs, Double Vanity, Entrance Foyer 2 Story, High Ceilings 9 ft Main, His and Hers Closets, Walk-In Closet(s)
Heating Central
Cooling Central Air
Flooring Carpet, Ceramic Tile, Hardwood
Fireplaces Number 1
Fireplaces Type Family Room, Gas Starter
Window Features Double Pane Windows, Insulated Windows
Appliance Dishwasher, Disposal, Dryer, Gas Cooktop, Gas Oven, Gas Range, Refrigerator, Washer
Laundry Laundry Room, Upper Level
Exterior
Exterior Feature Private Front Entry, Private Rear Entry
Parking Features Garage, Garage Faces Side, Parking Pad
Garage Spaces 2.0
Fence None
Pool None
Community Features Clubhouse, Homeowners Assoc, Playground, Pool, Tennis Court(s)
Utilities Available Electricity Available, Natural Gas Available, Phone Available, Sewer Available
Waterfront Description None
View Trees/Woods
Roof Type Composition
Street Surface Asphalt
Accessibility None
Handicap Access None
Porch None
Total Parking Spaces 2
Building
Lot Description Back Yard, Corner Lot
Story Two
Foundation Slab
Sewer Public Sewer
Water Public
Architectural Style Craftsman
Level or Stories Two
Structure Type Brick Front, Stone
New Construction No
Construction Status Resale
Schools
Elementary Schools Harbins
Middle Schools Mcconnell
High Schools Archer
Others
Senior Community no
Restrictions true
Tax ID R5318 081
Special Listing Condition None
Read Less Info
Want to know what your home might be worth? Contact us for a FREE valuation!

Our team is ready to help you sell your home for the highest possible price ASAP

Bought with Century 21 Results
"My job is to find and attract mastery-based agents to the office, protect the culture, and make sure everyone is happy! "






