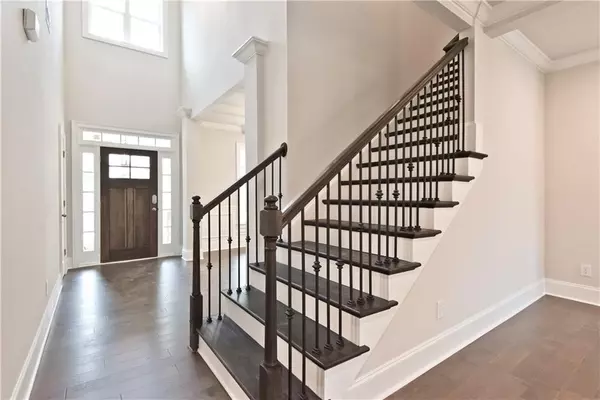$797,918
$792,970
0.6%For more information regarding the value of a property, please contact us for a free consultation.
5 Beds
4.5 Baths
3,037 SqFt
SOLD DATE : 09/29/2022
Key Details
Sold Price $797,918
Property Type Single Family Home
Sub Type Single Family Residence
Listing Status Sold
Purchase Type For Sale
Square Footage 3,037 sqft
Price per Sqft $262
Subdivision Gunnerson Pointe
MLS Listing ID 7068058
Sold Date 09/29/22
Style Traditional
Bedrooms 5
Full Baths 4
Half Baths 1
Construction Status New Construction
HOA Fees $550
HOA Y/N No
Year Built 2022
Tax Year 2021
Property Description
MOVE IN READY: This gorgeous Lincoln BB floor plan by Kerley Family Homes, has both the Owners and full Guest Suites on the Main. It is beautiful, functional, and has options to accommodate a plethora of “must-haves” and “wants”. The formal Dining Room with box trim detail, highlights the charming and inviting features of this home. The large Island in the Chef's Kitchen, is in full view of the Family Room and Breakfast area. A 3rd Car Garage and full unfinished, day-light Basement are added options that will make this house your home. The Builder's Warranty and the installation of the in-wall Pestban System are standard. Some pictures may be of a finished house with the same floor plan and not of this actual house. Must use Builder's contract. HOURS: SUN-MON 1p-6p. August Incentive: It's Your Choice… Get $20k to spend towards closing costs. Rate Buy down or Options.
Location
State GA
County Cobb
Lake Name None
Rooms
Bedroom Description Master on Main, Split Bedroom Plan, Other
Other Rooms None
Basement Bath/Stubbed, Daylight, Exterior Entry, Full, Interior Entry, Unfinished
Main Level Bedrooms 2
Dining Room Seats 12+, Separate Dining Room
Interior
Interior Features Cathedral Ceiling(s), Coffered Ceiling(s), Disappearing Attic Stairs, Entrance Foyer, Entrance Foyer 2 Story, High Ceilings 9 ft Main, Low Flow Plumbing Fixtures, Walk-In Closet(s), Other
Heating Central, Natural Gas, Zoned
Cooling Ceiling Fan(s), Central Air, Zoned
Flooring Carpet, Ceramic Tile, Hardwood
Fireplaces Number 1
Fireplaces Type Family Room
Window Features Insulated Windows
Appliance Dishwasher, Disposal, Double Oven, Gas Cooktop, Gas Water Heater, Microwave
Laundry Laundry Room, Main Level
Exterior
Exterior Feature Private Front Entry, Private Rear Entry, Private Yard
Parking Features Attached, Driveway, Garage, Garage Door Opener, Garage Faces Side, Kitchen Level
Garage Spaces 3.0
Fence None
Pool None
Community Features Homeowners Assoc, Sidewalks, Street Lights
Utilities Available Cable Available, Underground Utilities
Waterfront Description None
View Other
Roof Type Composition, Metal
Street Surface Paved
Accessibility None
Handicap Access None
Porch Covered, Deck, Front Porch, Patio
Total Parking Spaces 3
Building
Lot Description Back Yard, Landscaped, Level, Wooded
Story Two
Foundation Concrete Perimeter
Sewer Public Sewer
Water Public
Architectural Style Traditional
Level or Stories Two
Structure Type Brick Front, Cement Siding
New Construction No
Construction Status New Construction
Schools
Elementary Schools Bullard
Middle Schools Mcclure
High Schools Allatoona
Others
HOA Fee Include Maintenance Grounds
Senior Community no
Restrictions true
Tax ID 20019800980
Ownership Fee Simple
Financing no
Special Listing Condition None
Read Less Info
Want to know what your home might be worth? Contact us for a FREE valuation!

Our team is ready to help you sell your home for the highest possible price ASAP

Bought with Keller Williams Realty ATL Part
"My job is to find and attract mastery-based agents to the office, protect the culture, and make sure everyone is happy! "






