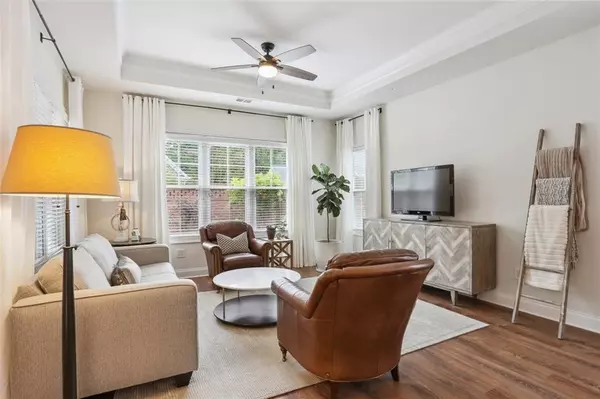$502,000
$495,000
1.4%For more information regarding the value of a property, please contact us for a free consultation.
3 Beds
2 Baths
1,900 SqFt
SOLD DATE : 09/30/2022
Key Details
Sold Price $502,000
Property Type Condo
Sub Type Condominium
Listing Status Sold
Purchase Type For Sale
Square Footage 1,900 sqft
Price per Sqft $264
Subdivision Seasons At Creekside
MLS Listing ID 7103561
Sold Date 09/30/22
Style Cottage, Country, Craftsman
Bedrooms 3
Full Baths 2
Construction Status Updated/Remodeled
HOA Fees $4,896
HOA Y/N Yes
Year Built 2005
Annual Tax Amount $3,780
Tax Year 2021
Lot Size 1,899 Sqft
Acres 0.0436
Property Description
Best of the Best. Updated and remodeled end-unit in perfect move in ready condition located in a small charming community in the heart of Alpharetta. This unit will not only amaze on the inside but the private well-manicured outdoor living /courtyard as well, it is a must see! This unique unit features 3 bedrooms and 2 baths in an open floor plan with high ceilings all with great natural light on 3 sides making it feel much larger and grand. The new light & bright kitchen was 100% remodeled / reconfigured this year, 2022, to an extremely high standard, in concert with the quality appliances (Thor gas/electric dual fuel range, Bosch refrigerator and Kitchen-Aid dishwasher), all new cabinetry with down & up lighting topped with beautiful quartz counters. In 2021 the guest bathroom was 100% remodeled and reconfigured to include a large custom walk-in shower. Additionally in 2020 the unit received a complete makeover starting with all new windows from Window World that have a transferable life time warranty that feature easy indoor access for cleaning. Installed all new flooring throughout the unit (Luxury Vinyl Planking except for new carpet in primary bedroom). Laundry room updated with new floor tiles and deep sink plus a washer and dryer that stay with the unit. All light fixtures and fans were also replaced with upgrades. The indoors was then finished with 100% new paint featuring a HGTV inspired coloring scheme. The upgrades continued outdoors in 2020 to the private courtyard with all new Zoysia grass, professional landscaping, paver patio/grilling station that features a natural gas top of the line Webber Grill that stays with the unit and an enchanting painted blue gate for additional access. The primary bedroom is located towards the back of the home, separated from the other 2 bedrooms that are located in the front section of the unit. The primary bedroom features a large comfortable space that includes its own sitting area that overlooks the lush private courtyard, a spa inspired attached bathroom featuring a dual vanity, large walk-in shower with dual shower heads and as expected a large closet. In addition to the three bedrooms the unit also features a walk up bonus flex space with a large storage closet that will make for a perfect office, playroom, media room or even an extra bedroom. This unit even boasts extra storage available in the unfinished walk up attic. The HOA maintains the units exterior grounds including cutting the grass in the courtyard plus provides pool and clubhouse amenities. This beautiful home with the stress free-maintenance free lifestyle can be yours all in the perfect location between Historic Alpharetta/Avalon (2 miles) and Historic Crabapple (1.5 miles).
Location
State GA
County Fulton
Lake Name None
Rooms
Bedroom Description Master on Main, Sitting Room, Split Bedroom Plan
Other Rooms None
Basement None
Main Level Bedrooms 3
Dining Room Open Concept
Interior
Interior Features Bookcases, Cathedral Ceiling(s), Double Vanity, Entrance Foyer, High Ceilings 10 ft Main, Walk-In Closet(s)
Heating Central, Forced Air, Natural Gas
Cooling Ceiling Fan(s), Central Air
Flooring Carpet, Ceramic Tile, Other
Fireplaces Type None
Window Features Double Pane Windows
Appliance Dishwasher, Disposal, Dryer, Electric Oven, ENERGY STAR Qualified Appliances, Gas Range, Gas Water Heater, Microwave, Refrigerator, Self Cleaning Oven, Tankless Water Heater, Washer
Laundry Common Area
Exterior
Exterior Feature Awning(s), Courtyard, Gas Grill, Private Rear Entry, Rain Gutters
Parking Features Attached, Driveway, Garage, Garage Door Opener, Garage Faces Front, Level Driveway
Garage Spaces 2.0
Fence Back Yard, Brick
Pool None
Community Features Clubhouse, Pool
Utilities Available Cable Available, Electricity Available, Natural Gas Available, Sewer Available, Underground Utilities, Water Available
Waterfront Description None
View Other
Roof Type Composition, Shingle
Street Surface Asphalt, Paved
Accessibility None
Handicap Access None
Porch Patio
Total Parking Spaces 2
Building
Lot Description Back Yard, Corner Lot, Level, Private
Story Two
Foundation Slab
Sewer Public Sewer
Water Public
Architectural Style Cottage, Country, Craftsman
Level or Stories Two
Structure Type Cedar, HardiPlank Type, Stone
New Construction No
Construction Status Updated/Remodeled
Schools
Elementary Schools Crabapple Crossing
Middle Schools Northwestern
High Schools Milton
Others
HOA Fee Include Maintenance Structure, Maintenance Grounds, Pest Control, Termite
Senior Community no
Restrictions true
Tax ID 22 434012761735
Ownership Condominium
Financing no
Special Listing Condition None
Read Less Info
Want to know what your home might be worth? Contact us for a FREE valuation!

Our team is ready to help you sell your home for the highest possible price ASAP

Bought with RE/MAX Town and Country
"My job is to find and attract mastery-based agents to the office, protect the culture, and make sure everyone is happy! "






